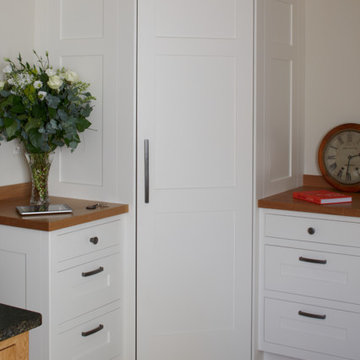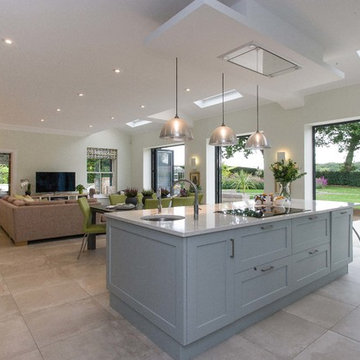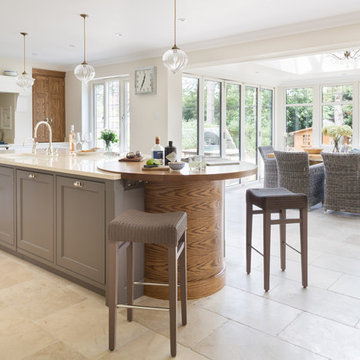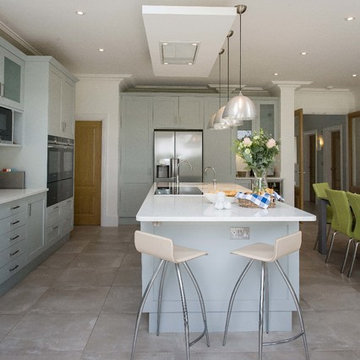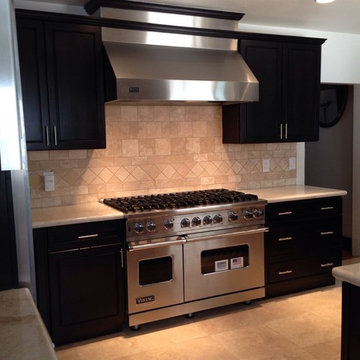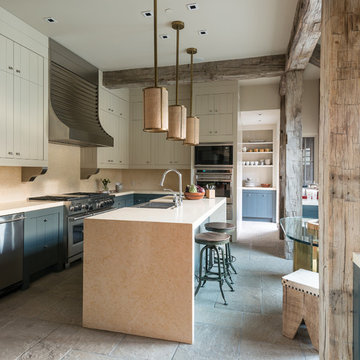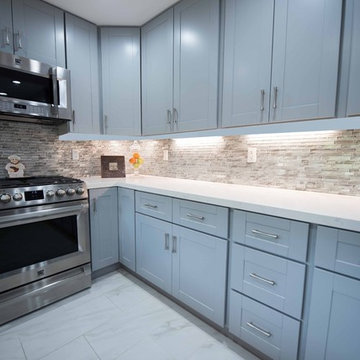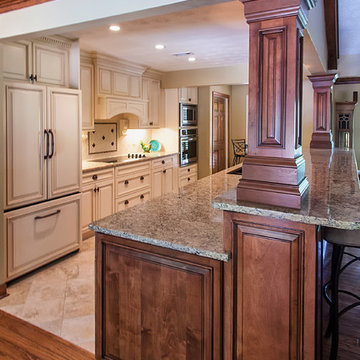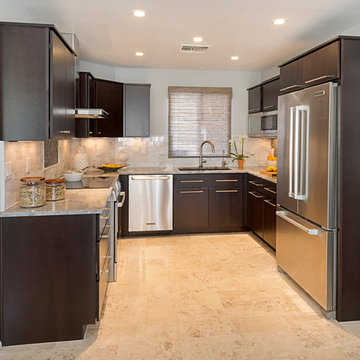1.126 Billeder af køkken med en dobbeltvask og kalkstensgulv
Sorteret efter:
Budget
Sorter efter:Populær i dag
21 - 40 af 1.126 billeder
Item 1 ud af 3
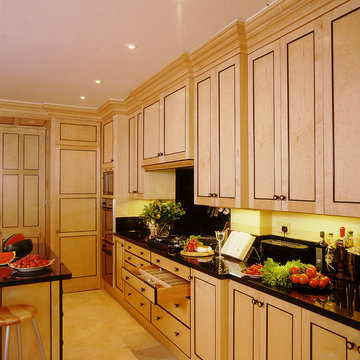
This kitchen was commissioned by a very well-known interior designer, based in central London, for her own home. She was very keen to have a kitchen inspired by Biedermeier furniture. Biedermeier was an influential style of furniture design from Germany in the early 1800s, based on utilitarian principles. It came to describe a simpler interpretation of the French Empire style of Napoleon I: with clean lines and a simple, elegant look.
With this brief, a bespoke kitchen was made from maple with birds eye maple panelling and ebonised black detailing. Black granite work surfaces and black appliances all combine to create an extremely elegant kitchen with a neoclassical and sophisticated look. The design and placing of the cabinets and sink, the central island and the kitchen table all mean that this is a hugely practical kitchen, able to cater for and accommodate a large number of guests.
Designed and hand built by Tim Wood
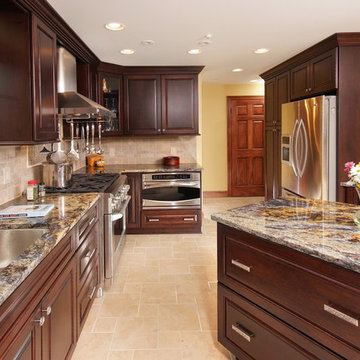
This wonderful home needed a bigger kitchen but the owner did not want to add on so we redefined the space to create a beatiful new kitchen with custom cherry cabinets and granite tops
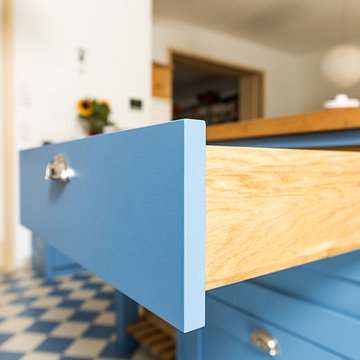
Welter & Welter Köln
Cook´s Blue - Die blaue Shaker Küche
Zuerst waren die Bodenfliesen, dann ist die Küche gebaut worden. Wir haben diese Küche nach den Wünschen des Kunden an den Raum angepasst. Die Küche ist mit 11m² sehr klein, aber offen zum großen Wohnraum. Die Insel ist der Mittelpunkt der Wohnung, hier werden Plätzchen gebacken, Hausaufgaben gemacht oder in der Sonne gefrühstückt.
Der Kühlschrank und Einbaubackofen wurden aus der alten Küche übernommen, das Gaskochfeld ist neu. Das Kochfeld würde bewusst nicht in die Insel geplant, hier ist später noch eine Haube geplant und dies würde die Küche zu stark vom Wohnraum abtrennen. Der Einbaubackofen wurde bewusst in der Rückseite der Insel "versteckt", so ist er von der Raumseite aus nicht zu sehen.
Die Arbeitsplatten sind aus Eiche, mit durchgehender Lamelle, als Besonderheit wurde hier die Arbeitsplatte der Insel auf dem Sideboard-Schrank fortgeführt. Die Muschelgriffe sind aus England im Industriedesign gehalten. Der Spülstein ist von Villeroy und Boch, 90cm Breit mit 2 Becken, der Geschirrspüler von Miele ist Vollintegriert.
Die ganze Küche ist aus Vollholz und handlackiert mit Farben von Farrow and Ball aus England.
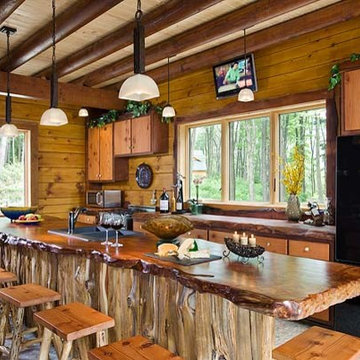
Live edge natural wood countertops, rustic bar stools, hickory cabinets with redwood doors and antler knobs. Photo by Roger Wade
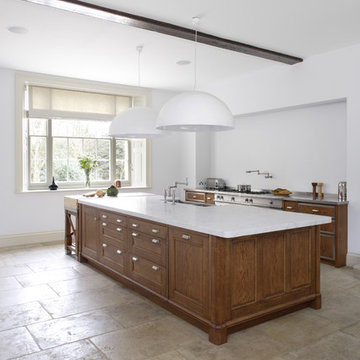
This Queen Anne House, in the heart of the Cotswolds, was added to and altered in the mid 19th and 20th centuries. More recently the current owners undertook a major refurbishment project to rationalise the layout and modernise the house for 21st century living. Artichoke was commissioned to design this new bespoke kitchen as well as the scullery, dressing rooms and bootroom.
Primary materials: Antiqued oak furniture. Carrara marble and stainless steel worktops. Burnished nickel cabinet ironmongery. Bespoke stainless steel sink. Maple wood end grained chopping block. La Cornue range oven with chrome detailing. Hand painted dresser with bronze cabinet fittings.
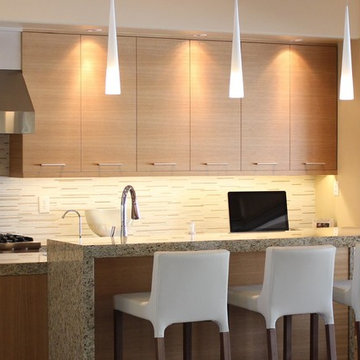
A remodeled kitchen and breakfast area featuring custom cabinetry of rift oak with a companion custom rift oak pedestal dining table. The granite bar has waterfall edges and a custom stainless steel leg.
Tammie Willis
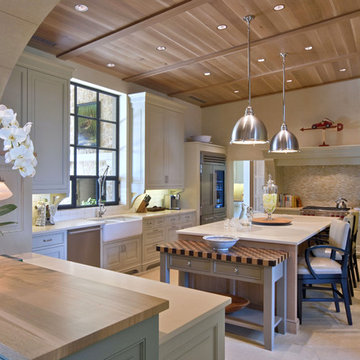
Plaster walls, steel windows, and a white oak plank ceiling give this gathering room and kitchen a transitional feel.
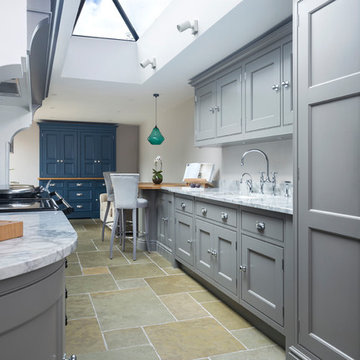
An extension provides the beautiful galley kitchen in this 4 bedroom house with feature glazed domed ceiling which floods the room with natural light. Full height cabinetry maximises storage whilst beautiful curved features enliven the design. 5 Oven AGA Total Control with antique mirror splashback. Freestanding dresser with bi-fold doors and integrated drinks fridge
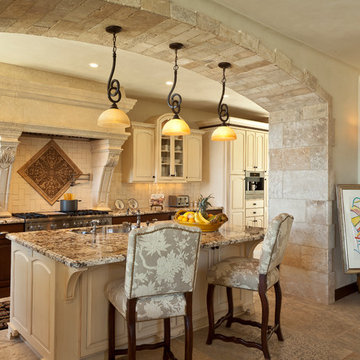
Neolithic Design is the ultimate source for rare reclaimed limestone architectural elements salvaged from across the Mediterranean.
We stock a vast collection of newly hand carved and reclaimed fireplaces, fountains, pavers, flooring, enteryways, stone sinks, and much more in California for fast delivery.
We also create custom tailored master pieces for our clients. For more information call (949) 955-0414 or (310) 289-0414
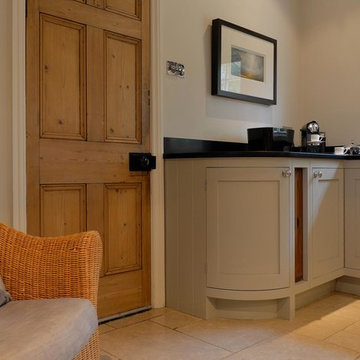
This beautiful light and airy kitchen was created from a once dark room that was cut in two by an enormous floor-to-ceiling brick chimney breast housing the Aga. By demolishing the chimney breast, the space was opened up to create one large social family kitchen.
The simple painted cabinetry and honed black granite work tops are complimented by the bold Roman blinds and the floating walnut shelves display favourite family photos.
1.126 Billeder af køkken med en dobbeltvask og kalkstensgulv
2

