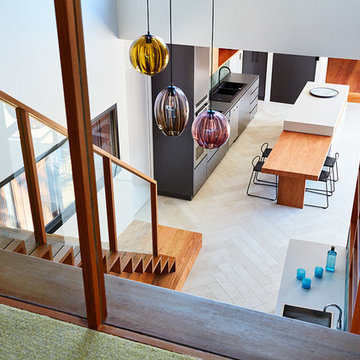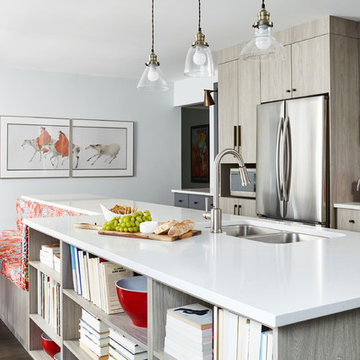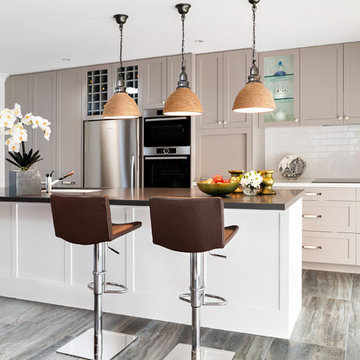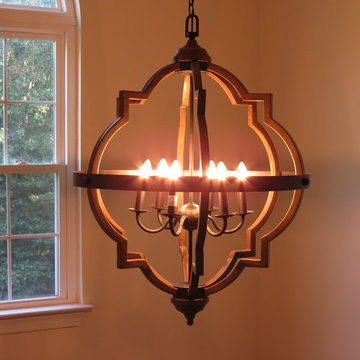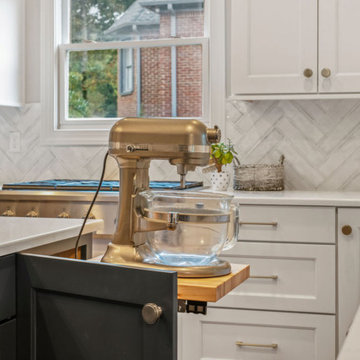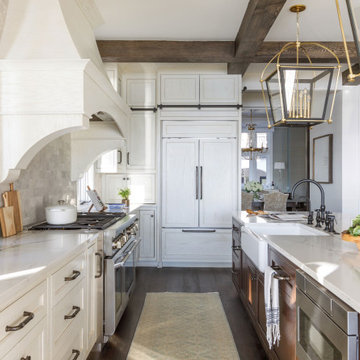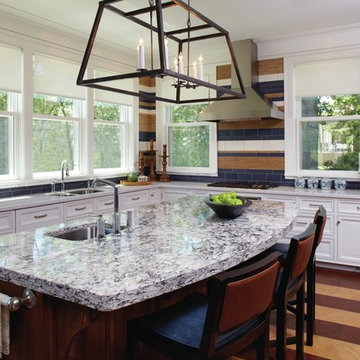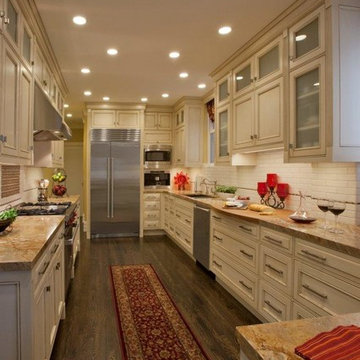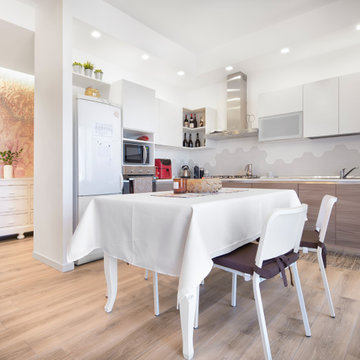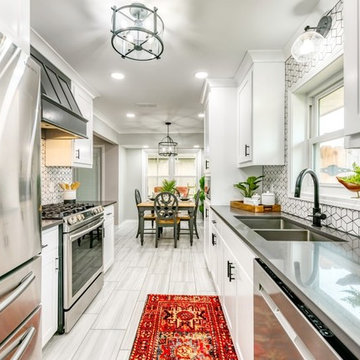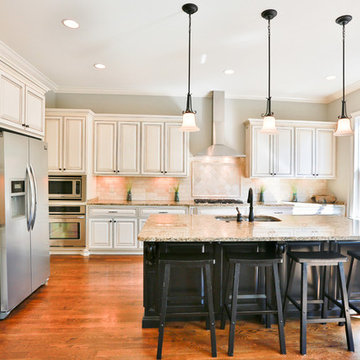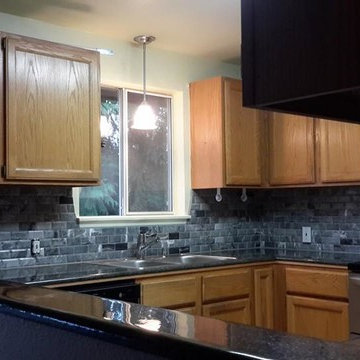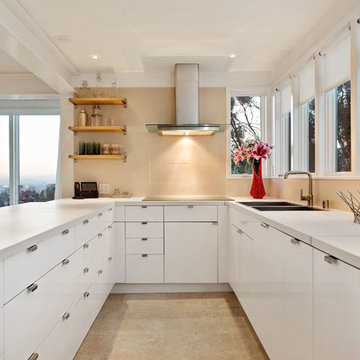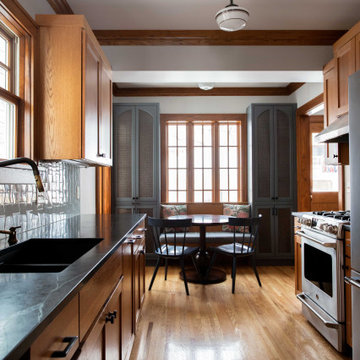6.504 Billeder af køkken med en dobbeltvask og stænkplade med porcelænsfliser
Sorteret efter:
Budget
Sorter efter:Populær i dag
101 - 120 af 6.504 billeder
Item 1 ud af 3

This luxury kitchen was designed for our clients based in Denham, West London.
Tall ceiling high dark walnut units are designed across the outer of the kitchen.
A stand out island takes centre stage with Siemens gas and induction hobs for cooking and space to fit up to 6 people. A pop up socket with plug and usb power is cleverly hidden within the worktop, allowing easy access to use worktop appliances or laptops when working from home.
Beautifully lit brass shelves are incorporate into the design and match the warm brown and gold colour veins in the worktop.
The kitchen features a bespoke hidden pantry and bar with carbon grey internal units.
Appliances used through out the kitchen include, Siemens, Falmac and Quooker.
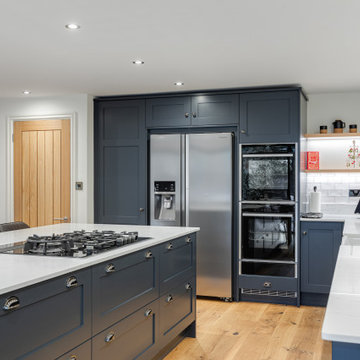
The super-smart, Shaker kitchen includes all sorts of classic Planet features; deep, accessible dove tail drawers, beautiful yet functional kitchen island, cocktail cabinet with bespoke wine racks and hand-built cabinetry that’s built to last.
The classic pairing of dark navy and bright white is a winning combination which will stand the test of time whilst looking fresh and contemporary.
And, who would object to all the Xmas prep if you had this utility room to work in? The large, spacious farmhouse sink with Quooker Flex tap are just what you need for messy pans (and dogs!) and the hanging rail above the worktop is genius for hanging freshly ironed shirts. We give the design of our utility rooms as much thought as we do the kitchen as it’s such a functional space – known by some as the engine room of a family home!

This Kitchen was relocated from the middle of the home to the north end. Four steel trusses were installed as load-bearing walls and beams had to be removed to accommodate for the floorplan changes.
There is now an open Kitchen/Butlers/Dining/Living upstairs that is drenched in natural light with the most undisturbed view this location has to offer.
A warm and inviting space with oversized windows, gorgeous joinery, a curved micro cement island benchtop with timber cladding, gold tapwear and layered lighting throughout to really enhance this beautiful space.
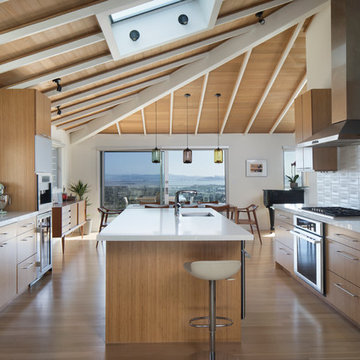
An open kitchen focused on views of the San Francisco bay is designed to allow for multiple cooks at the same time.
Easy to clean Caesarstone counters and walnut cabinets work well with the Thermador appliances and sculptural backsplash tile.
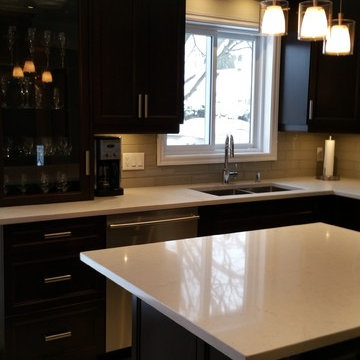
Kitchen renovation & design by SCD Design & Construction. Never compromise functionality for style, because we can give you both! Classic espresso cabinets and simple white counters will forever be beautiful. The cherry on top? Storage can made and found all over the kitchen if you need it because everyone needs a good balance between organization and style. Take your lifestyle to new heights with SCD Design & Constructions!
6.504 Billeder af køkken med en dobbeltvask og stænkplade med porcelænsfliser
6
