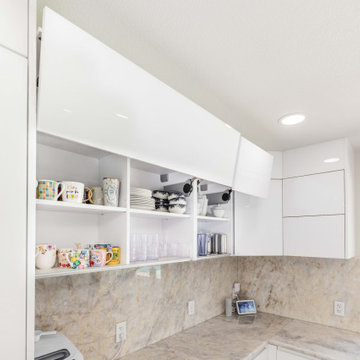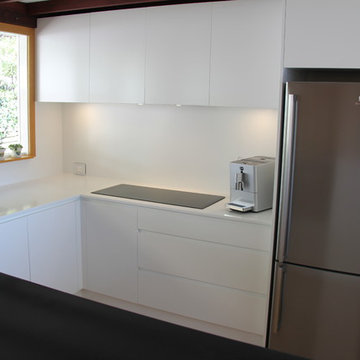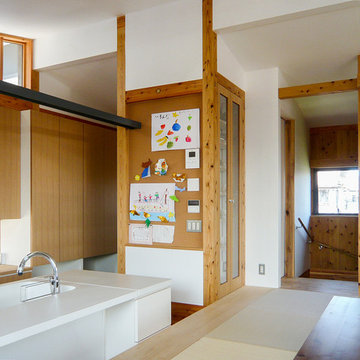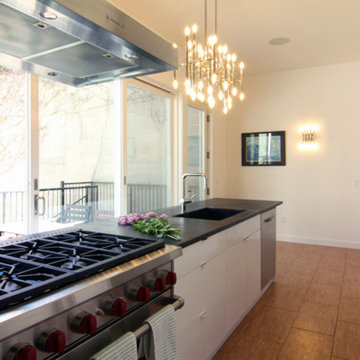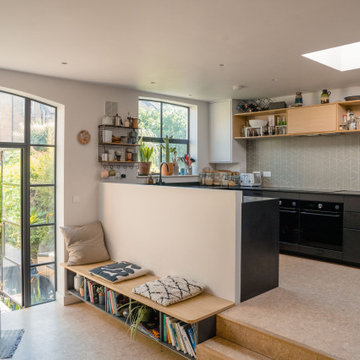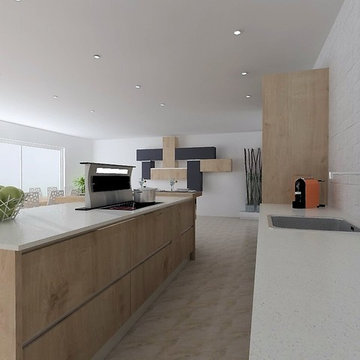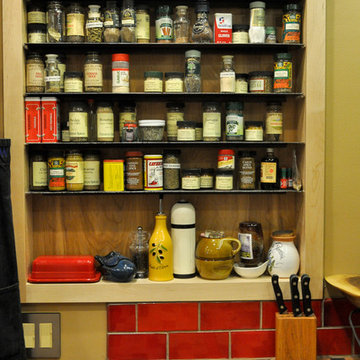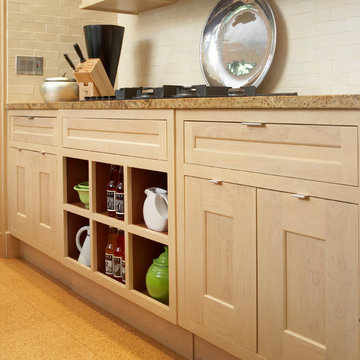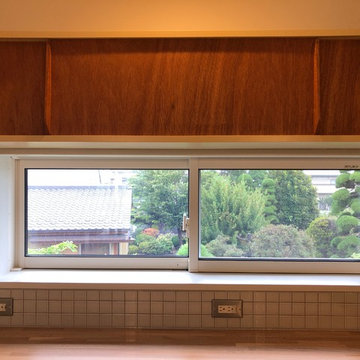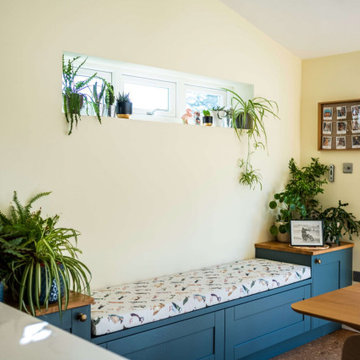193 Billeder af køkken med en integreret vask og korkgulv
Sorteret efter:
Budget
Sorter efter:Populær i dag
81 - 100 af 193 billeder
Item 1 ud af 3
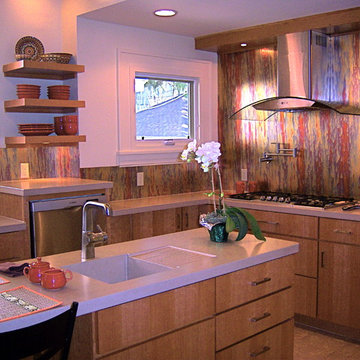
The countertops are made from concrete that where custom designed with a sink and drainage boards. The backsplash is the most ask question of the project. “What did you use for the backsplash?” It is a metal copper laminate. The flooring is cork with custom radiant heat. Cork flooring is a wonderful for kitchen because it will cushion your feet while you are working in the spaces.
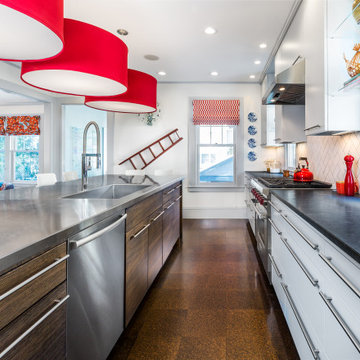
This view of the kitchen workspace shows the contrast of the oak and stainless steel on the island versus white cabinets with black tops along the wall, unified by the modern slab style fronts, linear stainless steel pulls, and red accents. The deep brown cork floor tiles complement the walnut and provide a durable, resilient surface for cooking.
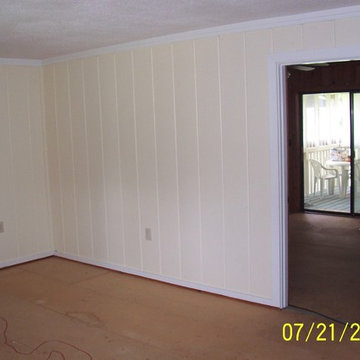
Before
Four rooms were gutted and ceiling raised to make room for a 640 Sq. Ft. Kitchen, Dining, and living space.
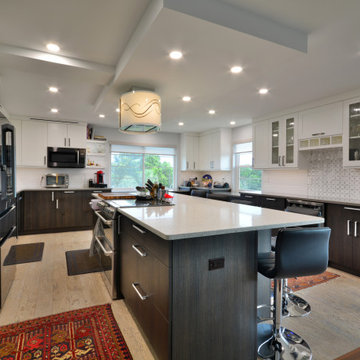
Who would not want a kitchen such as this for cooking and entertaining?
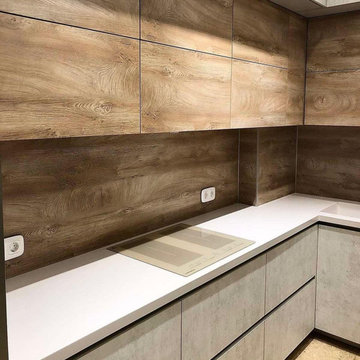
Создайте стиль своего дома с нашей встроенной угловой кухней с фасадами из камня и дерева. Эта кухня среднего размера с ярким и воздушным дизайном, сочетающим светло-серые каменные и яркие цвета дерева, идеально подходит для любого дома. Без ручек и с горизонтальными верхними шкафами эта кухня выглядит минималистично, практично и красиво.
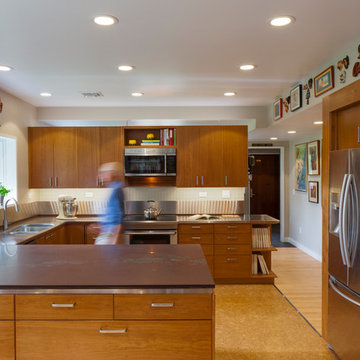
Photo Copyright Brian Vanden Brink
Zigzag House custom kitchen. The ceiling flows over the cabinetry. The kitchen, dining room, and living room are open to one another yet each maintains its identity as a separate room.
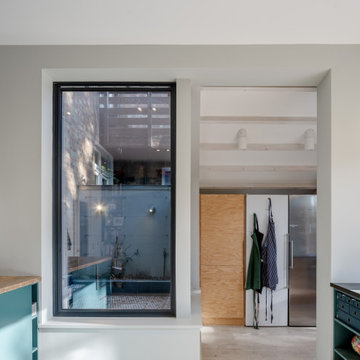
Extensions and remodelling of a north London house transformed this family home. A new dormer extension for home working and at ground floor a small kitchen extension which transformed the back of the house, replacing a cramped kitchen dining room with poor connections to the garden to create a large open space for entertaining, cooking, and family life with daylight and views in all directions; to the living rooms, new mini courtyard and garden.
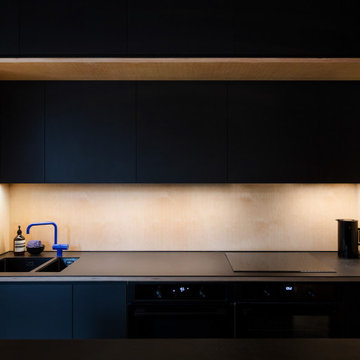
Modern bespoke kitchen design.
This kitchen has been built from black Valchromat and plywood with Richlite worktops.
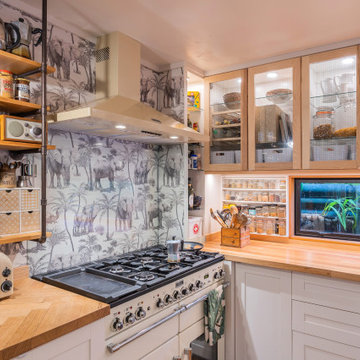
It takes a special kind of client to embrace the eclectic design style. Eclecticism is an approach to design that combines elements from various periods, styles, and sources. It involves the deliberate mixing and matching of different aesthetics to create a unique and visually interesting space. Eclectic design celebrates the diversity of influences and allows for the expression of personal taste and creativity.
The client a window dresser in her former life her own bold ideas right from the start, like the wallpaper for the kitchen splashback.
The kitchen used to be in what is now the sitting area and was moved into the former dining space. Creating a large Kitchen with a large bench style table coming off it combines the spaces and allowed for steel tube elements in combination with stainless and timber benchtops. Combining materials adds depth and visual interest. The playful and unexpected elements like the elephant wallpaper in the kitchen create a lively and engaging environment.
The swapping of the spaces created an open layout with seamless integration to the adjacent living area. The prominent focal point of this kitchen is the island.
All the spaces allowed the client the freedom to experiment and showcase her personal style.
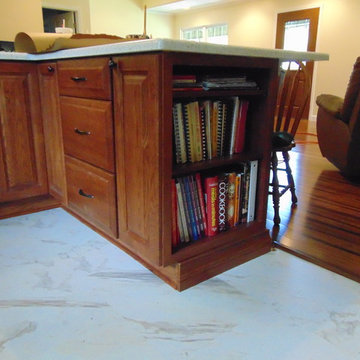
The owner being an avid cook insisted on a convenient place to store her cook books. Details of the cabinets, moulding, cork and bamboo floors are clearly visable
Club level Group
193 Billeder af køkken med en integreret vask og korkgulv
5
