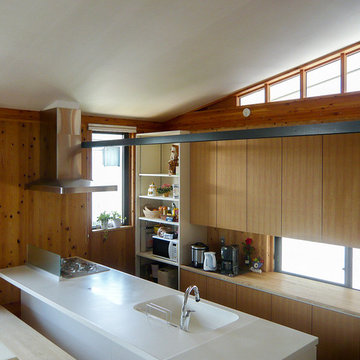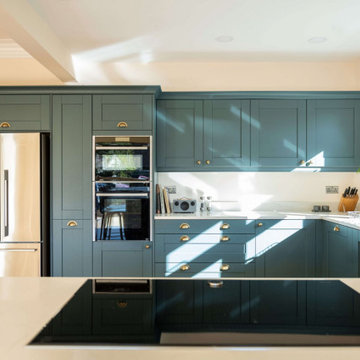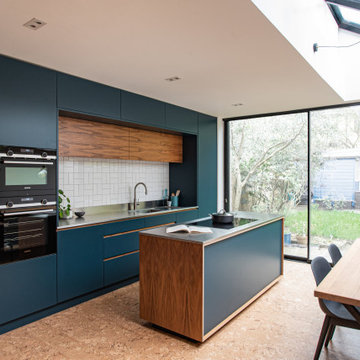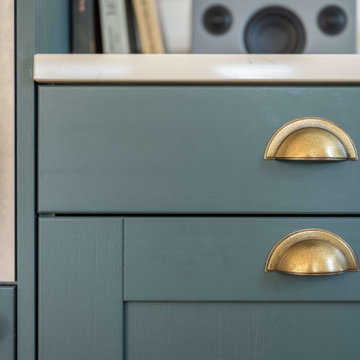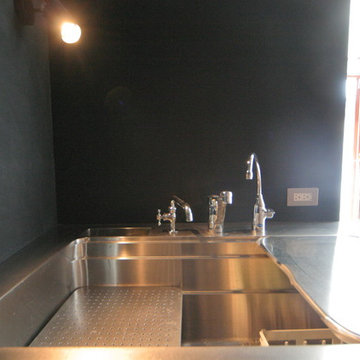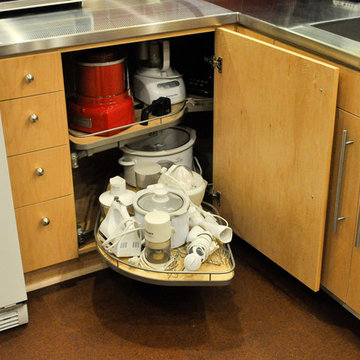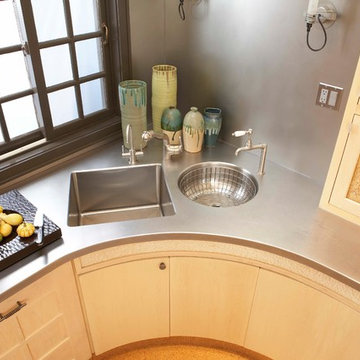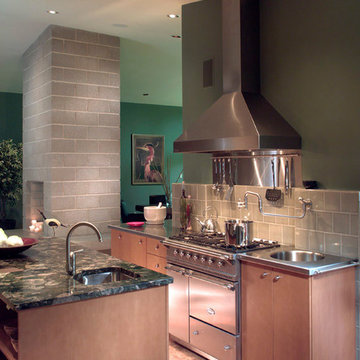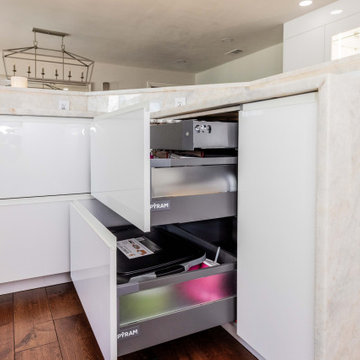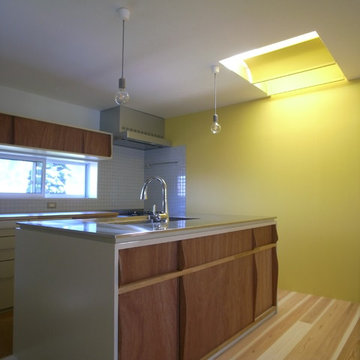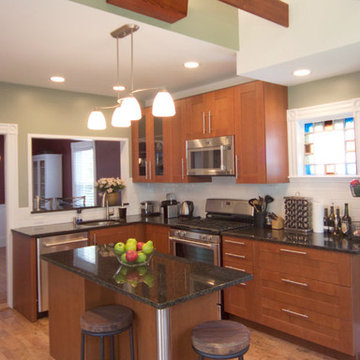193 Billeder af køkken med en integreret vask og korkgulv
Sorteret efter:
Budget
Sorter efter:Populær i dag
101 - 120 af 193 billeder
Item 1 ud af 3
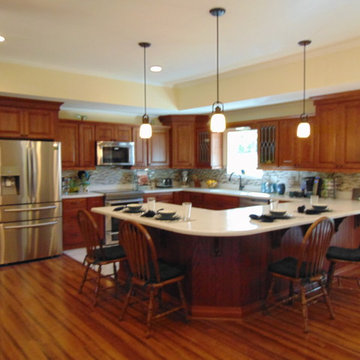
Completed kitchen, the focal point of the room, reveals a plethora of custom details that when matched together created an absolutely breathtaking new space
Club level Group
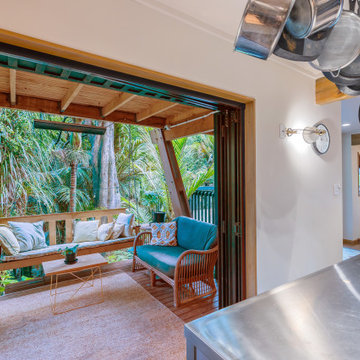
It takes a special kind of client to embrace the eclectic design style. Eclecticism is an approach to design that combines elements from various periods, styles, and sources. It involves the deliberate mixing and matching of different aesthetics to create a unique and visually interesting space. Eclectic design celebrates the diversity of influences and allows for the expression of personal taste and creativity.
The client a window dresser in her former life her own bold ideas right from the start, like the wallpaper for the kitchen splashback.
The kitchen used to be in what is now the sitting area and was moved into the former dining space. Creating a large Kitchen with a large bench style table coming off it combines the spaces and allowed for steel tube elements in combination with stainless and timber benchtops. Combining materials adds depth and visual interest. The playful and unexpected elements like the elephant wallpaper in the kitchen create a lively and engaging environment.
The swapping of the spaces created an open layout with seamless integration to the adjacent living area. The prominent focal point of this kitchen is the island.
All the spaces allowed the client the freedom to experiment and showcase her personal style.
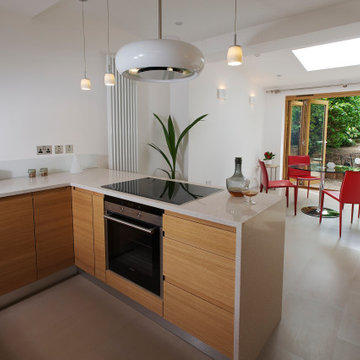
Due in part to existing structural restrictions, we created a walkway through the kitchen, however this made the most of the narrow space whilst ensuring good circulation and made it possible to allow light transfer to the central study space. It also meant we could keep the kitchen compact enough to ensure a larger more flexible space to the rear.
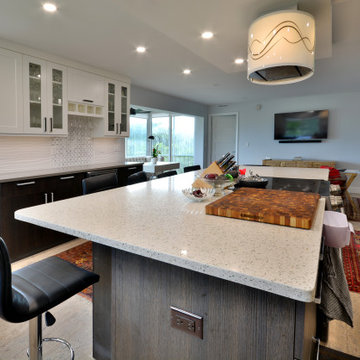
This amazing kitchen design was one of Millie's first working for Cutting Edge and won her 1st Place in the 2020 Design Kitchen Design Contest in 2017.
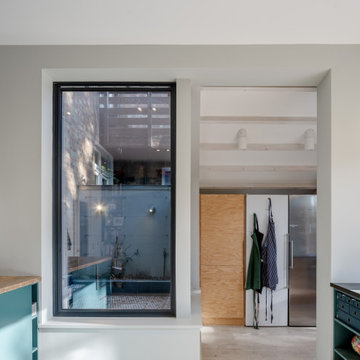
Extensions and remodelling of a north London house transformed this family home. A new dormer extension for home working and at ground floor a small kitchen extension which transformed the back of the house, replacing a cramped kitchen dining room with poor connections to the garden to create a large open space for entertaining, cooking, and family life with daylight and views in all directions; to the living rooms, new mini courtyard and garden.
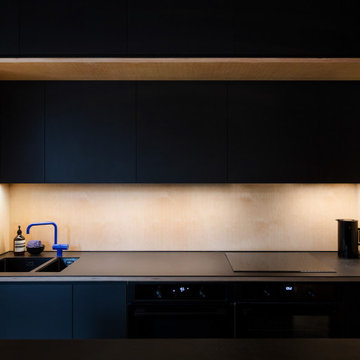
Modern bespoke kitchen design.
This kitchen has been built from black Valchromat and plywood with Richlite worktops.
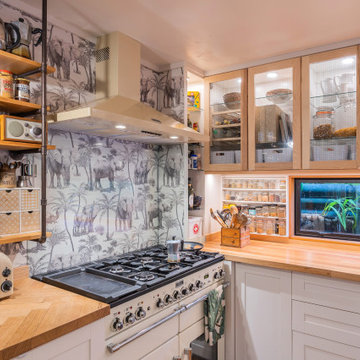
It takes a special kind of client to embrace the eclectic design style. Eclecticism is an approach to design that combines elements from various periods, styles, and sources. It involves the deliberate mixing and matching of different aesthetics to create a unique and visually interesting space. Eclectic design celebrates the diversity of influences and allows for the expression of personal taste and creativity.
The client a window dresser in her former life her own bold ideas right from the start, like the wallpaper for the kitchen splashback.
The kitchen used to be in what is now the sitting area and was moved into the former dining space. Creating a large Kitchen with a large bench style table coming off it combines the spaces and allowed for steel tube elements in combination with stainless and timber benchtops. Combining materials adds depth and visual interest. The playful and unexpected elements like the elephant wallpaper in the kitchen create a lively and engaging environment.
The swapping of the spaces created an open layout with seamless integration to the adjacent living area. The prominent focal point of this kitchen is the island.
All the spaces allowed the client the freedom to experiment and showcase her personal style.
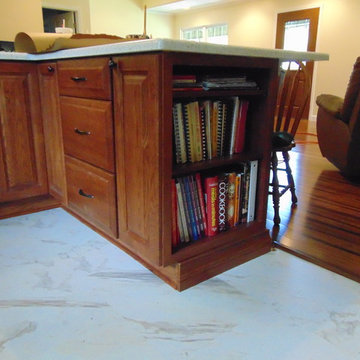
The owner being an avid cook insisted on a convenient place to store her cook books. Details of the cabinets, moulding, cork and bamboo floors are clearly visable
Club level Group
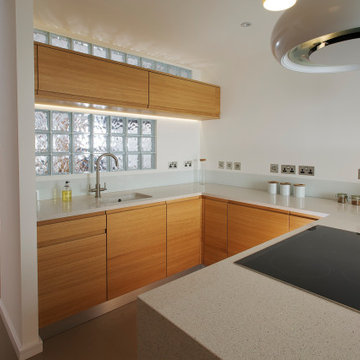
We installed glass bricks around these units to allow lots of natural light in to the study beyond. It's also a nod to the tradition of having a windowing front of the kitchen sink.
193 Billeder af køkken med en integreret vask og korkgulv
6
