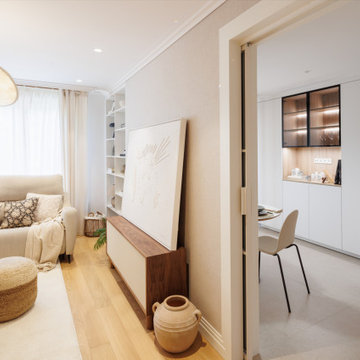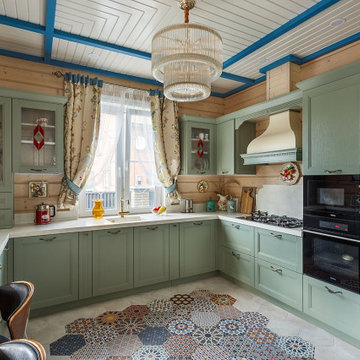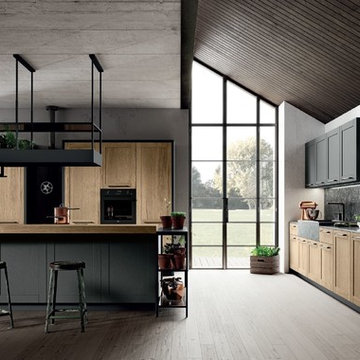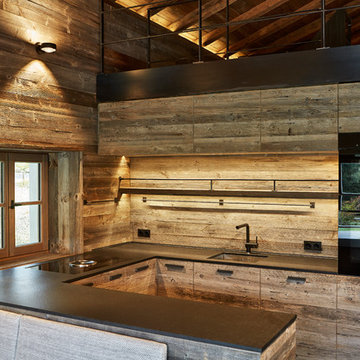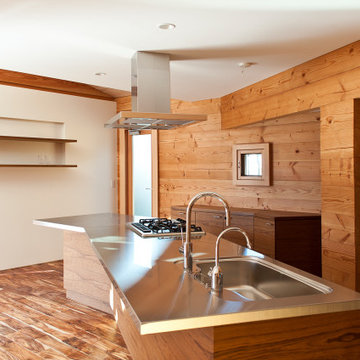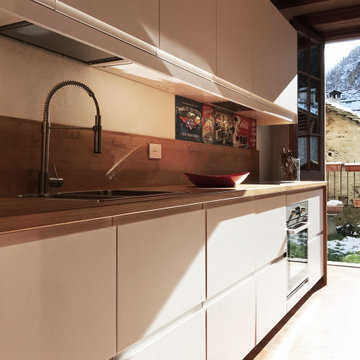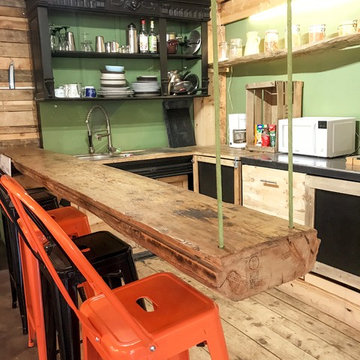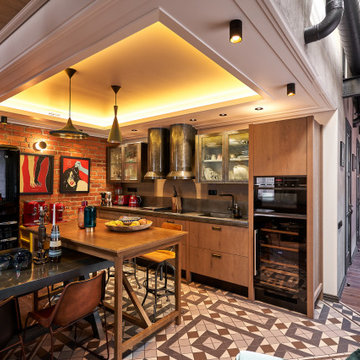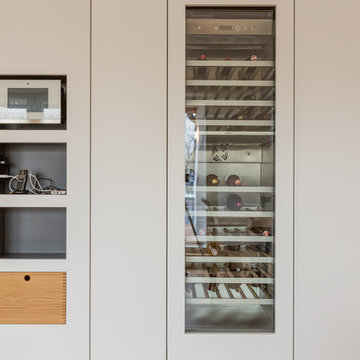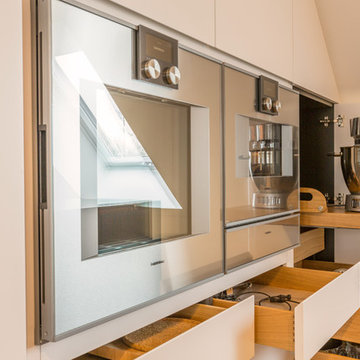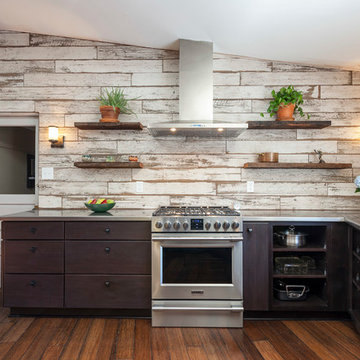1.044 Billeder af køkken med en integreret vask og stænkplade i træ
Sorter efter:Populær i dag
61 - 80 af 1.044 billeder
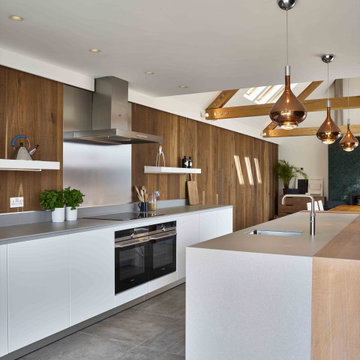
Modern family kitchen with a relaxed urban feel. bulthaup precision meets rustic influences with their kitchen cabinetry sitting comfortably against the reclaimed wood panelling.
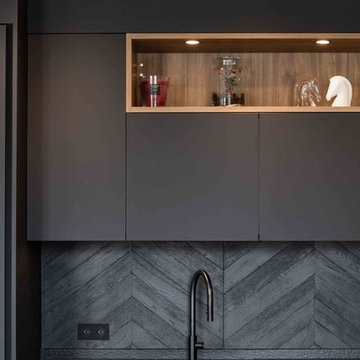
Cette réalisation met en valeur le souci du détail propre à Mon Conseil Habitation. L’agencement des armoires de cuisine a été pensé au millimètre près tandis que la rénovation des boiseries témoigne du savoir-faire de nos artisans. Cet appartement haussmannien a été intégralement repensé afin de rendre l’espace plus fonctionnel.
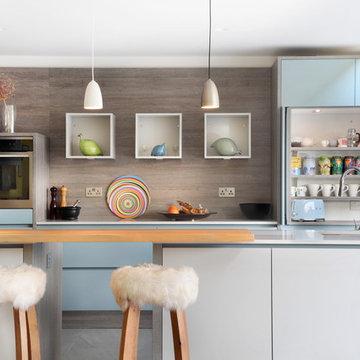
Our client chose platinum blue matt and oak effect cashmere grey doors to help create a bright airy space. Clever storage solutions were key to this design, as we tried to come up with many storage options to help with the family's needs. The long, island is a bold statement within the room, as the two separate islands are connected by a simple, solid wood worktop, making the design unique. The mix-match of colours and materials work really well within the space and really show off the clients personality.
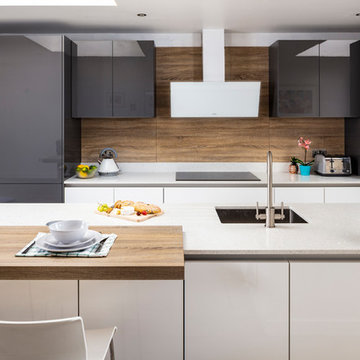
Kube Lux, a kitchen to covet. In high gloss lacquer white and quartz grey. Kansas Oak breakfast bar with matching splash back. Silestone Quartz, Maple Stellar worktop.
BMLmedia.ie
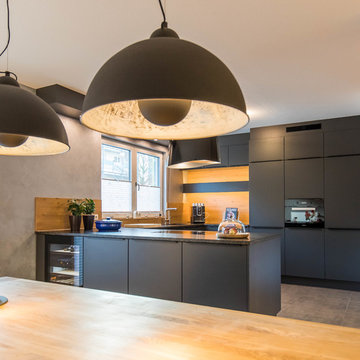
EExklusive, schwarze Wohnküche mit Holzakzenten für die ganze Familie in Erlangen. Zu einer gelungenen Küchenplanung tragen nicht nur hochwertige Materialien, sondern auch eine durchdachte Linienführung bei den Fronten und ein Beleuchtungskonzept bei.

Our design process is set up to tease out what is unique about a project and a client so that we can create something peculiar to them. When we first went to see this client, we noticed that they used their fridge as a kind of notice board to put up pictures by the kids, reminders, lists, cards etc… with magnets onto the metal face of the old fridge. In their new kitchen they wanted integrated appliances and for things to be neat, but we felt these drawings and cards needed a place to be celebrated and we proposed a cork panel integrated into the cabinet fronts… the idea developed into a full band of cork, stained black to match the black front of the oven, to bind design together. It also acts as a bit of a sound absorber (important when you have 3yr old twins!) and sits over the splash back so that there is a lot of space to curate an evolving backdrop of things you might pin to it.
In this design, we wanted to design the island as big table in the middle of the room. The thing about thinking of an island like a piece of furniture in this way is that it allows light and views through and around; it all helps the island feel more delicate and elegant… and the room less taken up by island. The frame is made from solid oak and we stained it black to balance the composition with the stained cork.
The sink run is a set of floating drawers that project from the wall and the flooring continues under them - this is important because again, it makes the room feel more spacious. The full height cabinets are purposefully a calm, matt off white. We used Farrow and Ball ’School house white’… because its our favourite ‘white’ of course! All of the whitegoods are integrated into this full height run: oven, microwave, fridge, freezer, dishwasher and a gigantic pantry cupboard.
A sweet detail is the hand turned cabinet door knobs - The clients are music lovers and the knobs are enlarged versions of the volume knob from a 1970s record player.
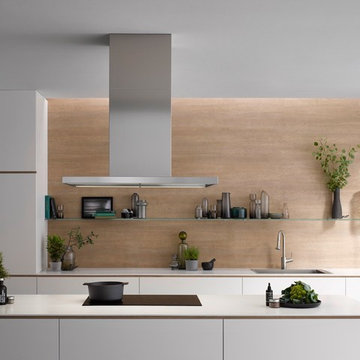
Kompakt, kraftvoll, energieeffizient und preisgünstig - die berbel Smartline Serie. Eine Wandhaube die mit ihrem extrem schlanken Korpusdesign überzeugt. Der doppelte Wraseneinzug der Wandhaube Smartline sorgt für optimale Luftreinigung beim Kochen, Braten und Dünsten. Die dreistufige Tastatur mit Nachlaufautomatik und Lichtsteuerung überzeugt mit komfortablem Handling. Energiesparende LEDs leuchten das Kochfeld dezent aus. Und die Unterschale der Wandhaube kommt zur Reinigung einfach in die Spülmaschine.
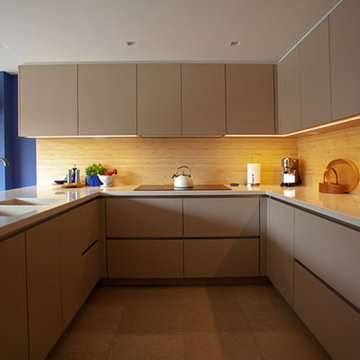
A contemporary u-shaped kitchen featuring led strip lights and handleless kitchen units for a period property in Rake, Hampshire
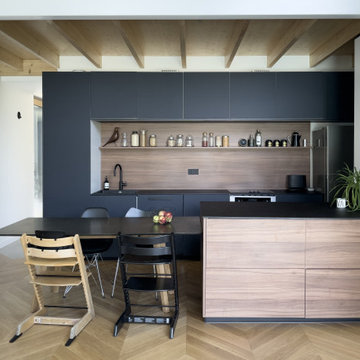
Cuisine ouverte avec ilot et table, portes en Fenix bleu, plan de travail compact noir, credence en noyer avec une étagère, frigo américain. Poutres apparentes.
1.044 Billeder af køkken med en integreret vask og stænkplade i træ
4
