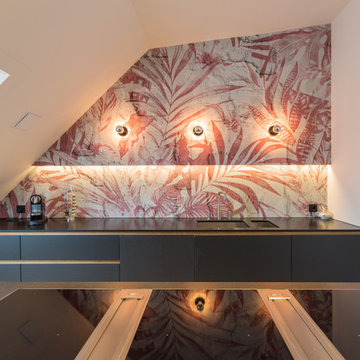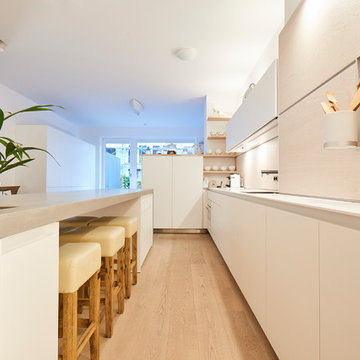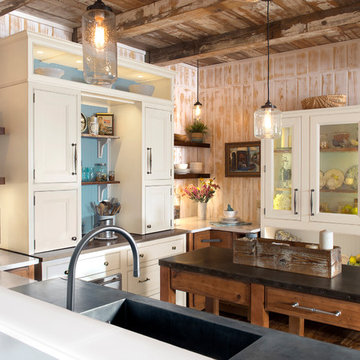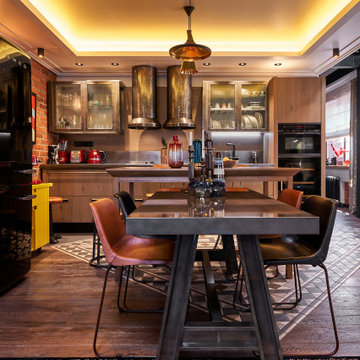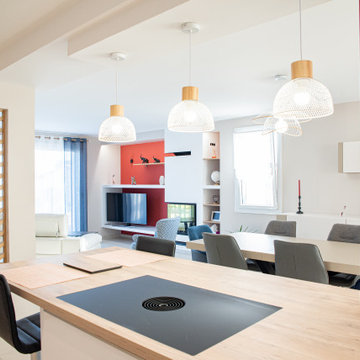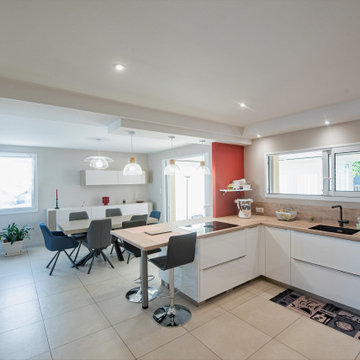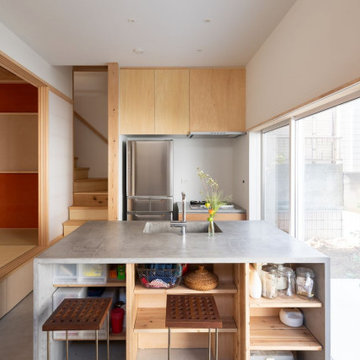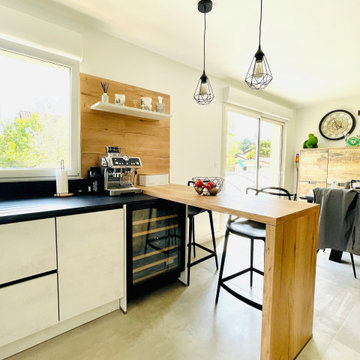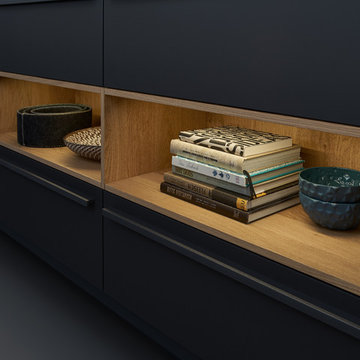1.044 Billeder af køkken med en integreret vask og stænkplade i træ
Sorteret efter:
Budget
Sorter efter:Populær i dag
141 - 160 af 1.044 billeder
Item 1 ud af 3

The total re design & interior layout of this expansive lakeside luxury mansion home by Llama Group and Janey Butler Interiors. Stylish B3 Bulthaup Kitchen with large pantry and hidden Bulthaup Home bar.. With stunning Janey Butler Interiors furniture design and style throughout. Lake View House can be viewed on the projects page of the Llama Group Website.
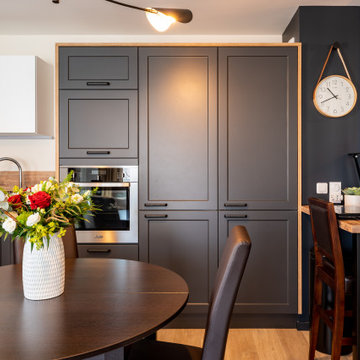
Mon client venait d'acquérir un appartement sur plan, non loin de Rouen.
Il désirait être accompagné pour créer un intérieur à son image, un esprit industriel, masculin. Il tenait à intégrer dans l'aménagement, ses meubles déjà en sa possession.
L'entrée assez vaste a été délimitée grâce à une verrière et une mise en peinture totale ( murs et plafond) noir. Côté mobilier, j'ai conseillé à mon client de placer son armoire classeur vintage en complément d'un banc habillé de coussins couleur terracotta.
La cuisine sur mesure a été choisie en noire et chêne naturel pour une continuité harmonieuse. L'espace de vie avec la vue sur la terrasse est chaleureux et masculin, avec l'alliance du cuir marron, du chêne des tables basses et métal du meuble tv.
Nous avons créé un espace bibliothèque délimité par du color zoning, en terracotta, mettant ainsi en valeur des étagères suspendues en métal et bois.
Côté chambre, nous avons conservé l'harmonie couleur de l'appartement, gris et terracotta. Je tenais vraiment à traiter cette pièce comme une chambre d'hôtel, j'ai donc créé un sousbassement gris en accord avec la tête de lit. Le reste des murs ont été peint en beige clair. Les rideaux ont été choisi lourds et épais afin de créer une ambiance chaleureuse et cossue.
Un espace dressing a été crée sur mesure, avec des portes miroirs pour agrandir la pièce. Nous retrouvons ici aussi, l'harmonie couleurs, fil conducteur du projet.
Une page blanche, et quelques mois nous ont suffi pour créer une ambiance industrielle et répondant aux désirs de mon client.
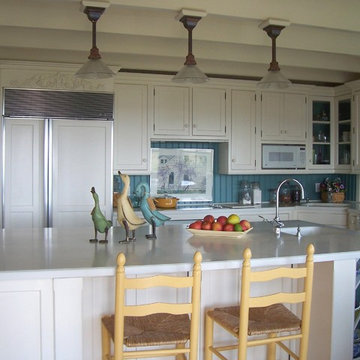
A classic traditional island getaway, designed for empty nesters and all their childrens' families with 13 grandchildren!
Long summer vacations for the teenagers mean summer jobs and play, with all generations pitching in to share mealtime chores. The massive island with prep sink makes up for the perimeter's smaller counter spaces, and the kitchen's open connections with the living spaces inside and out make it perfect for the frequent entertaining enjoyed by this couple with their friends and extended family. Nikon D40.
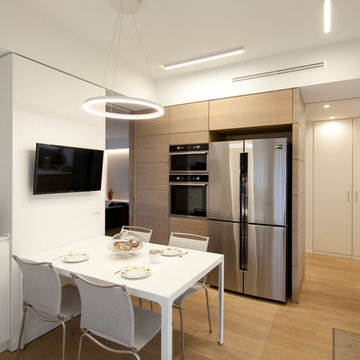
zona colonne cucina in rovere finito a olio, con frigo incassato americano in acciaio. Zona operativa in legno laccato bianco. foto di clara judica
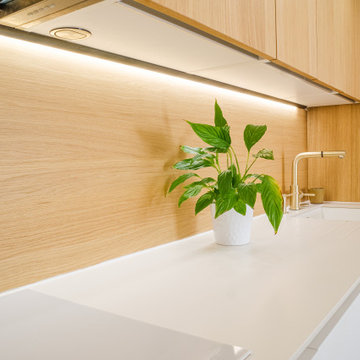
Voici une conception d’un petit espace en cuisine ouverte avec les façades du bas et une partie des façades du haut en blanc mat pour agrandir et illuminer cette espace.
Le plan de travail, la crédence et une partie des façades du haut en bois de chêne claire pour l’aspect original et à la fois chaleureux dans cette cuisine !
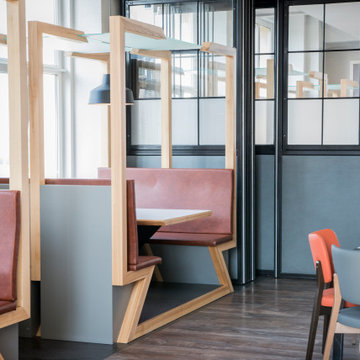
Entwurf, Herstellung und Montage von raumbildenden Sitzelementen zur Strukturierung des Raumes
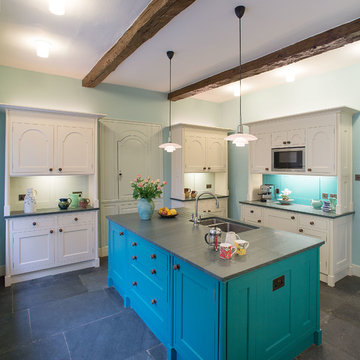
Complete Refurbishment and Alterations to Listed House and Gardens
For the refurbishment of this listed Georgian house, we took an holistic approach, including the selection of interior finishes and furnishings throughout and the design of external landscape, hard surfaces, gates and terraces.
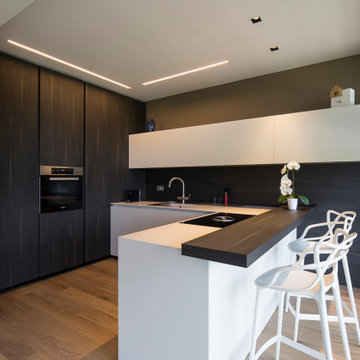
La penisola con i due sgabelli bianchi di design danno ritmo allo spazio. Nel contro soffitto sono incassati i faretti e le lame di luce.
1.044 Billeder af køkken med en integreret vask og stænkplade i træ
8

