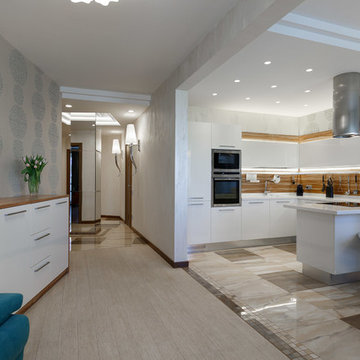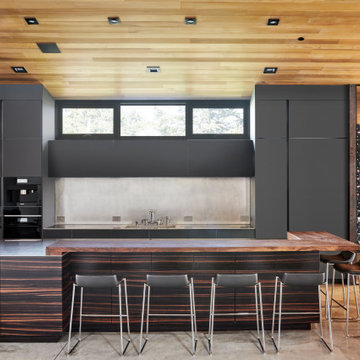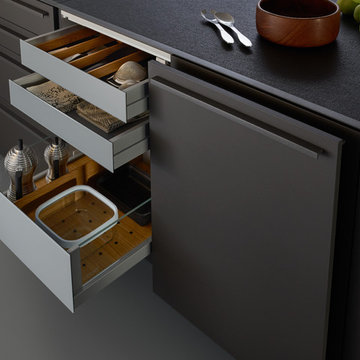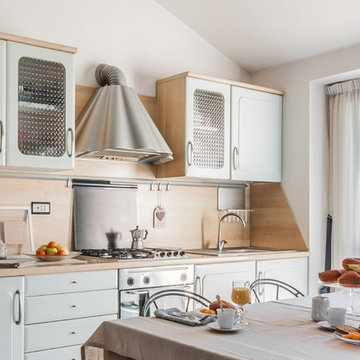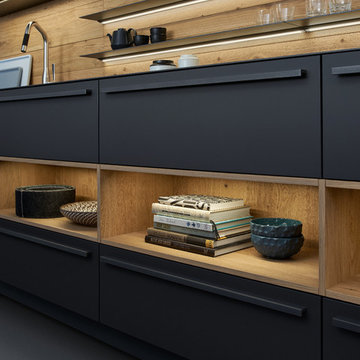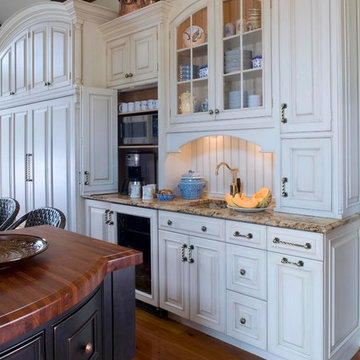1.044 Billeder af køkken med en integreret vask og stænkplade i træ
Sorteret efter:
Budget
Sorter efter:Populær i dag
121 - 140 af 1.044 billeder
Item 1 ud af 3
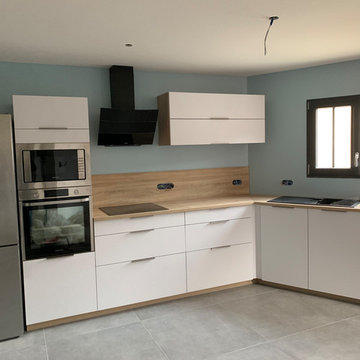
Cuisine intégrée dans un studio pour un couple.
Couleurs adoptées : très pastels pour un rendu scandinave
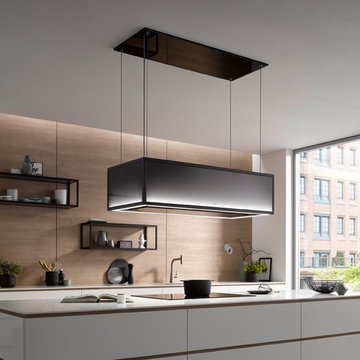
Mit der Skyline Frame zeigen Sie Profil. Veredelt durch einen schmalen, mattschwarzen Rahmen aus Quadratrohr, begeistert die neue Skyline Edition mit urbanem Chic und modernem Loftcharakter. Ein besonderer Clou sind die praktischen, seitlich angeschlossenen Regalflächen der Skyline Frame Dunstabzugshaube beispielsweise für Gewürze, Öl und Essig. Zwei attraktive Varianten stehen zur Wahl – mit oder ohne Regalelemente – passend zum modernen Industrial Style. Ein Traum ist die individuell einstellbare Effektbeleuchtung.
Ausgestattet mit dem leistungsstarken berbel Prinzip für eine effiziente Fettabscheidung und leisem EC-Lüftermotor sorgt sie für reine Luft in Ihrer Küche.
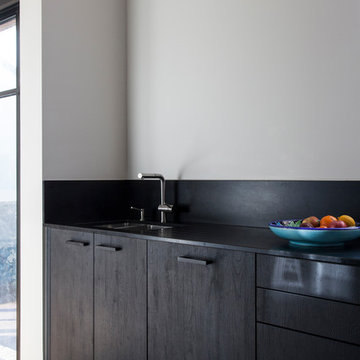
Rénovation et décoration d’une maison de 250 m2 pour une famille d’esthètes
Les points forts :
- Fluidité de la circulation malgré la création d'espaces de vie distincts
- Harmonie entre les objets personnels et les matériaux de qualité
- Perspectives créées à tous les coins de la maison
Crédit photo © Bertrand Fompeyrine

Vista dalla cucina verso la zona giorno. In primo piano la grande vetrata di separazione tra gli ambienti.
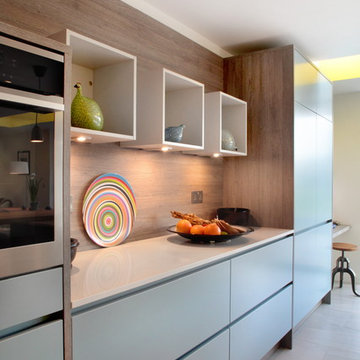
Our client chose platinum blue matt and oak effect cashmere grey doors to help create a bright airy space. Clever storage solutions were key to this design, as we tried to come up with many storage options to help with the family's needs. The long, island is a bold statement within the room, as the two separate islands are connected by a simple, solid wood worktop, making the design unique. The mix-match of colours and materials work really well within the space and really show off the clients personality.

This farmhouse, with it's original foundation dating back to 1778, had a lot of charm--but with its bad carpeting, dark paint colors, and confusing layout, it was hard to see at first just how welcoming, charming, and cozy it could be.
The first focus of our renovation was creating a master bedroom suite--since there wasn't one, and one was needed for the modern family that was living here day-in and day-out.
To do this, a collection of small rooms (some of them previously without heat or electrical outlets) were combined to create a gorgeous, serene space in the eaves of the oldest part of the house, complete with master bath containing a double vanity, and spacious shower. Even though these rooms are new, it is hard to see that they weren't original to the farmhouse from day one.
In the rest of the house we removed walls that were added in the 1970's that made spaces seem smaller and more choppy, added a second upstairs bathroom for the family's two children, reconfigured the kitchen using existing cabinets to cut costs ( & making sure to keep the old sink with all of its character & charm) and create a more workable layout with dedicated eating area.
Also added was an outdoor living space with a deck sheltered by a pergola--a spot that the family spends tons of time enjoying during the warmer months.
A family room addition had been added to the house by the previous owner in the 80's, so to make this space feel less like it was tacked on, we installed historically accurate new windows to tie it in visually with the original house, and replaced carpeting with hardwood floors to make a more seamless transition from the historic to the new.
To complete the project, we refinished the original hardwoods throughout the rest of the house, and brightened the outlook of the whole home with a fresh, bright, updated color scheme.
Photos by Laura Kicey
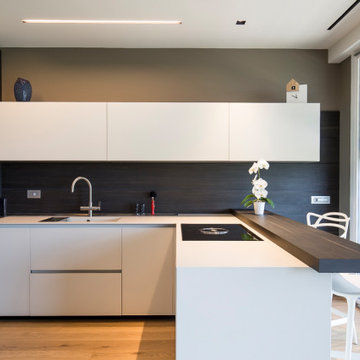
Cucina bianca con penisola molto elegante. Le finiture sono di pregio: top in corian e pensili in vetro laccato. Paraspruzzi, tavolo snack e mobile armadio a parete in laminato color grigio scuro.
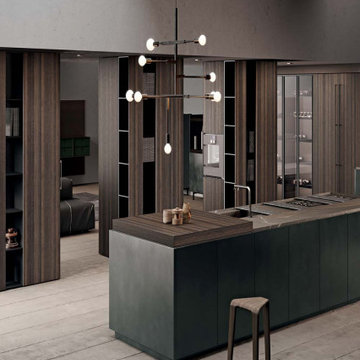
The great traditional Italian architectural stone Pietra Piasentina Taupe. This material has been popular since the age of antiquity due to their strength, hard-wearing resistance and at the same time their outstanding styling appeal. They are the inspiration for the IN-SIDE series. The series is named after the state-of-the-art technology with which Laminam was able to quash another paradigm of ceramic surfaces, creating a body and surface continuity in the slabs.
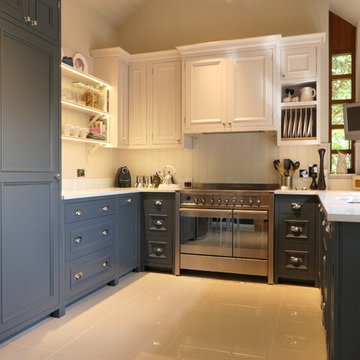
A recent project at Ross-on Wye where our Florence design has been selected by our client due to the elegant character that the bead detail to the shaker panel add to this design.
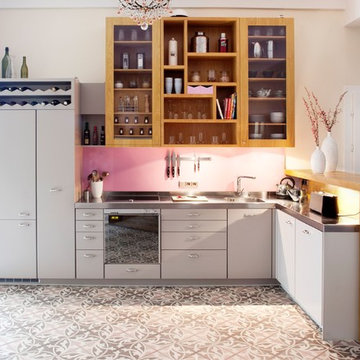
Unter der Theke werden Haushalsartikel, Brot etc. verborgen. Ankömmlinge blicken auf eine aufgeräumte Arbeitsplatte.
Die Gestaltung des Weinregals finden sich als Detail in 2 kleinen Schubkästen mitten im Regal wieder.
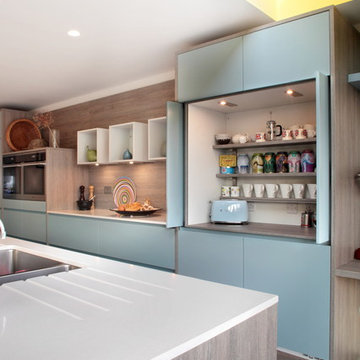
Our client chose platinum blue matt and oak effect cashmere grey doors to help create a bright airy space. Clever storage solutions were key to this design, as we tried to come up with many storage options to help with the family's needs. The long, island is a bold statement within the room, as the two separate islands are connected by a simple, solid wood worktop, making the design unique. The mix-match of colours and materials work really well within the space and really show off the clients personality.
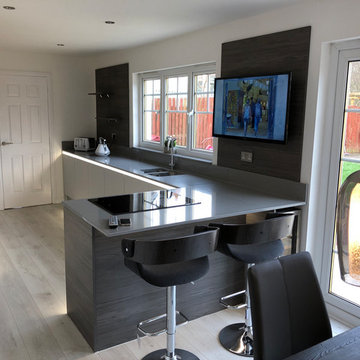
This is a dove grey handleless kitchen paired with Pitti Stone Italiana Worktops. This has been complimented with the use of Grey Graphite Fleetwood tall units, gable ends and decorative backboards.
1.044 Billeder af køkken med en integreret vask og stænkplade i træ
7
