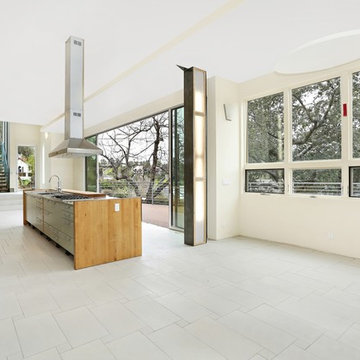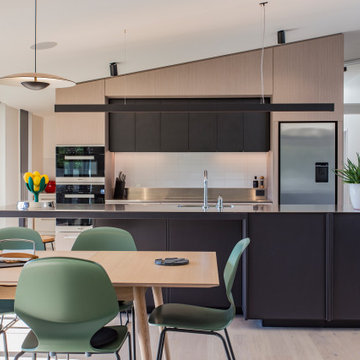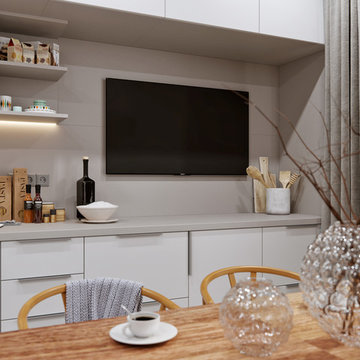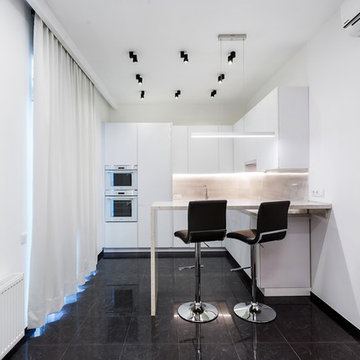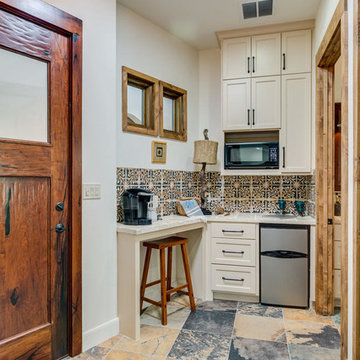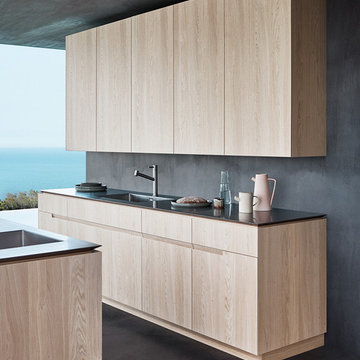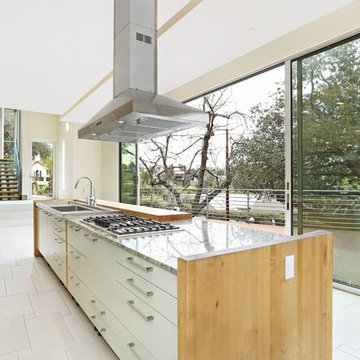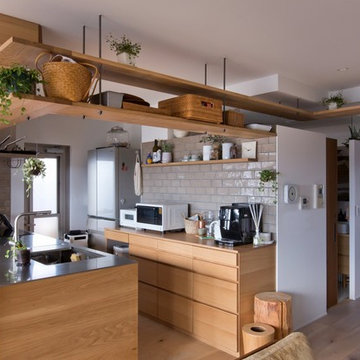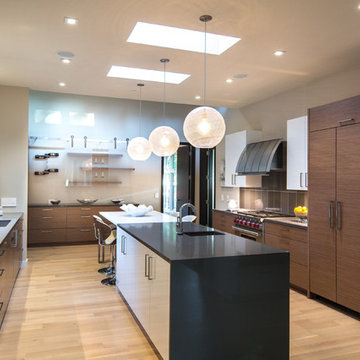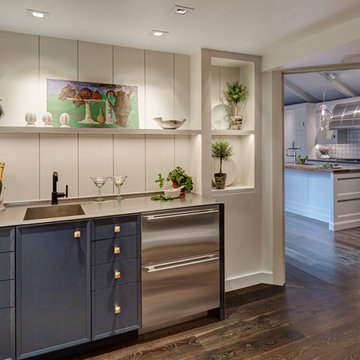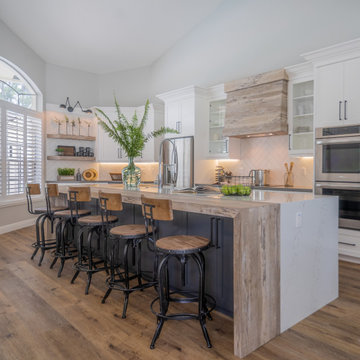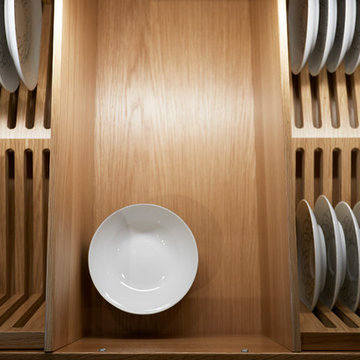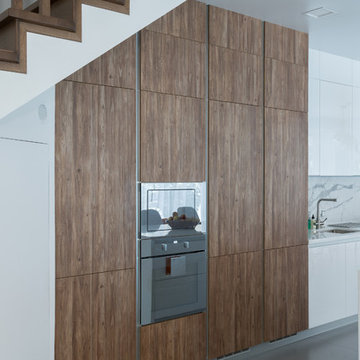1.462 Billeder af køkken med en integreret vask og stænkplade med porcelænsfliser
Sorteret efter:
Budget
Sorter efter:Populær i dag
101 - 120 af 1.462 billeder
Item 1 ud af 3
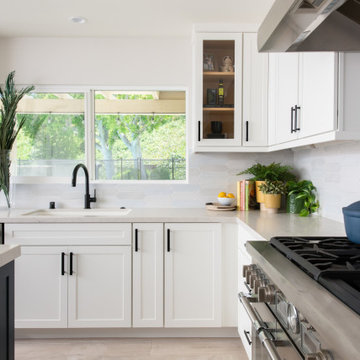
Pops of color can further elevate your home, designers went with casual blue tones and added greenery to complete this space.
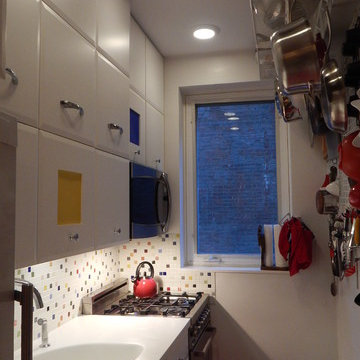
The multi-colored tile backsplash was the catalyst for the vinyl tile floor color and the cabinet composition. Square door panels are paired together as swinging doors, lift up or flip up. The inserts are also vinyl tile. An integral Corian bowl and counter top provides a single, unified surface instead of breaking up the visual if a stainless steel sink was used.
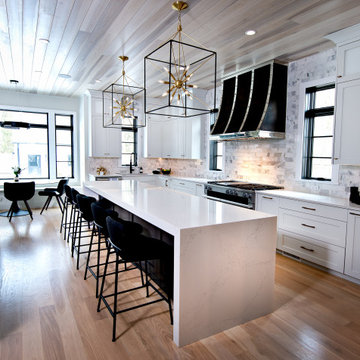
This new construction home tells a story through it’s clean lines and alluring details. Our clients, a young family moving from the city, wanted to create a timeless home for years to come. Working closely with the builder and our team, their dream home came to life. Key elements include the large island, black accents, tile design and eye-catching fixtures throughout. This project will always be one of our favorites.
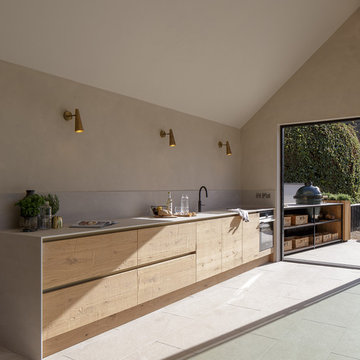
A clean contemporary kitchen within this garden summer house. The oak doors and drawers add a rustic touch to this contemporary scheme. Having no wall units keeps the look uncluttered.
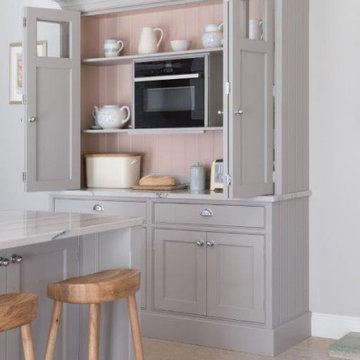
This kitchen was designed by Darren Taylor, whose specialism as a skilled cabinetmaker combines with his passion for incorporating advanced technological aspects to the most traditional kitchen spaces - this sums up the Searle & Taylor Signature Bespoke offer.
He designed a Shaker-style kitchen with a beaded frame, which was handpainted in two separate colours by the Little Greene Paint Company: Slaked Lime for the wall-mounted cabinetry and French Grey for the kitchen island and the freestanding dressers, the latter colour matching the walls.
The wall-mounted cabinetry includes a concealed fridge freezer next to two overhead cupboards that are bisected by a decorative shelf. Undercounter dovetailed drawers with shell handles bisect the China Blue AGA at the centre of the cooking space (purchased separately). This AGA heats the house and is switched off during the summer months, so a Neff domino two-zone induction hob is installed to the left of it for essential surface cooking needs. White brick tiles are featured providing a quality splashback and they reflect the light from the line of Georgian floor to ceiling windows in the room. An extractor was not required because of the AGA.
The island features both undercounter cupboards and dovetail drawers for vital storage together with two integrated dishwashers. Sensa Granite worktops are featured throughout and the piece above the island is extended at one side, while cabinetry is reduced in width in order to accommodate stools facing the kitchen for informal socialising. The island is also used as the food preparation space and wet area with an undermount Kohler sink and taps by Perrin and Rowe and a Quooker Boiling Water Tap installed within.
Situated each side of the Georgian fireplace are two freestanding dressers, one to accommodate logs for a wood-burning stove (not pictured) with stylish glass fronts in the upper section to store decorative glassware. The other matching dresser had electrical supplies installed in the wall behind it as it includes a Neff combination microwave oven, also for use when the AGA is switched off together with shelving for further pieces of crockery. It features bi-folding doors that open out when required and are closed at all other times, thus maintaining the clean lines of the room. The flooring is large format limestone tiles. (not supplied by Searle & Taylor)
An addition suggested and designed by Darren Taylor was a special matching reduced depth cabinet that sits between the windows – this opens at the top to reveal a pop-up TV which is activated by remote control.
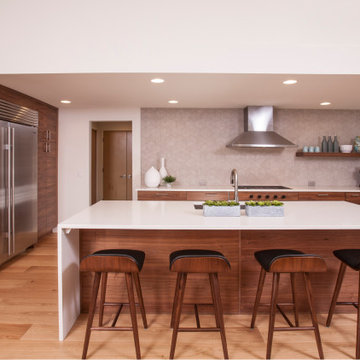
The Kitchen has slab walnut cabinets and an eye catching waterfall island. Paired with the geometric back-splash and organic wood finishes, the kitchen an important design aspect of this home.
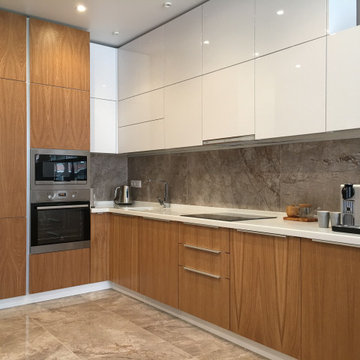
Фасады нижних шкафов кухни и боковая колонна - шпон дуба натуральный под матовым лаком, профиль-ручки (алюминий). Фасады верхних шкафов кухни - глянцевая эмаль, открываются с нажатия (Tip-on). Столешница - акриловый камень с литой раковиной.
1.462 Billeder af køkken med en integreret vask og stænkplade med porcelænsfliser
6
