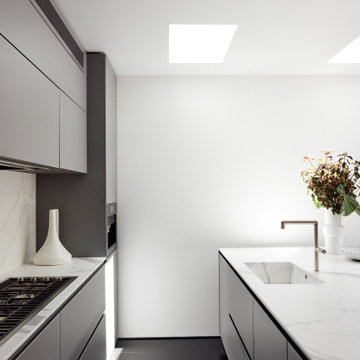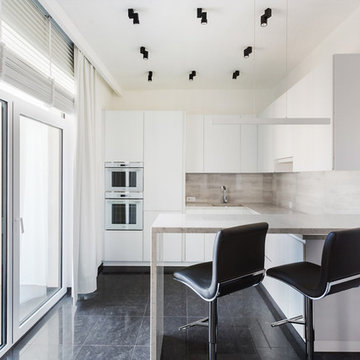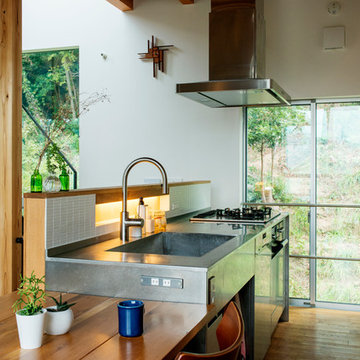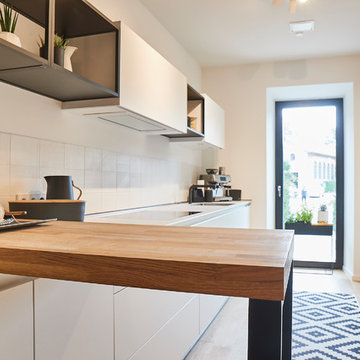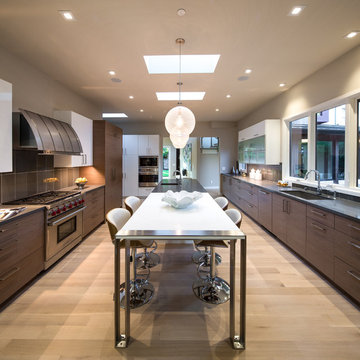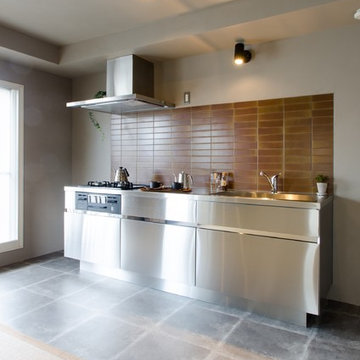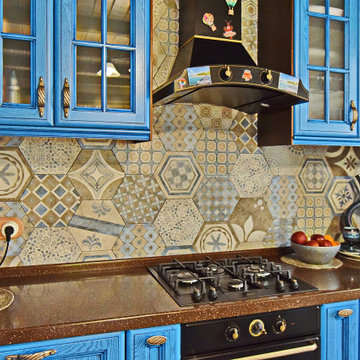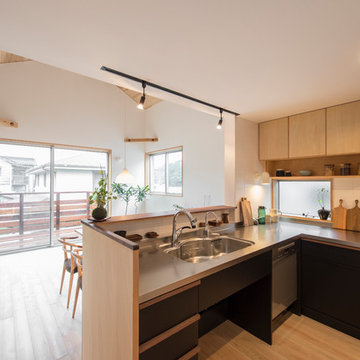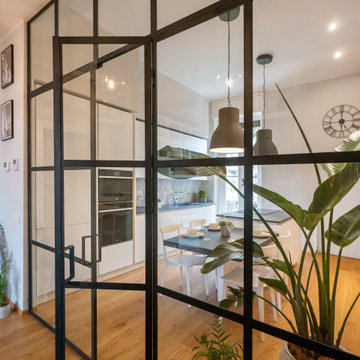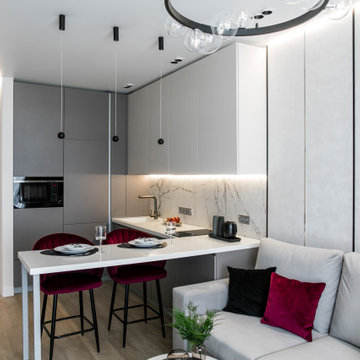1.462 Billeder af køkken med en integreret vask og stænkplade med porcelænsfliser
Sorteret efter:
Budget
Sorter efter:Populær i dag
161 - 180 af 1.462 billeder
Item 1 ud af 3
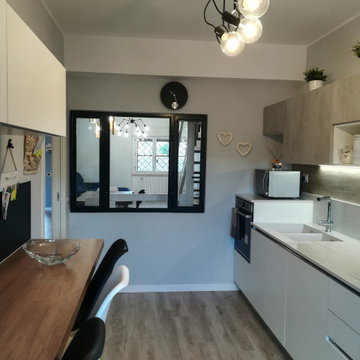
Cucina in linea con lavabo integrato, finitura basi bianco liscio, ante effetto cemento.
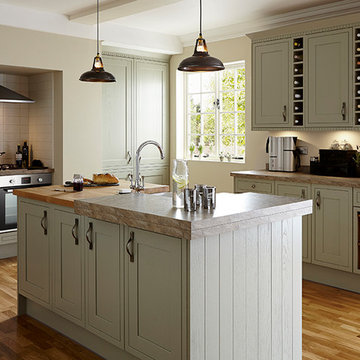
A solid timber Shaker door with veneered centre panel, the colour of this skye kitchen is inspired by a blend of heather, bracken and rugged mountains of the Isle of Skye. Add to the classic feel with tongue and groove end panels, and create a stylish feature wall with beaded glass units.
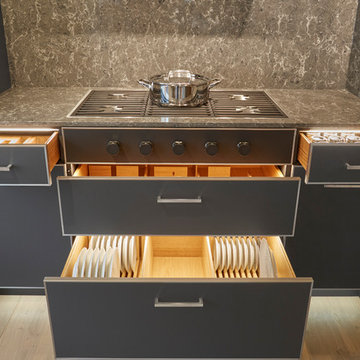
Black laminate with aluminum door trim in contemporary display. Rift Oak interiors.
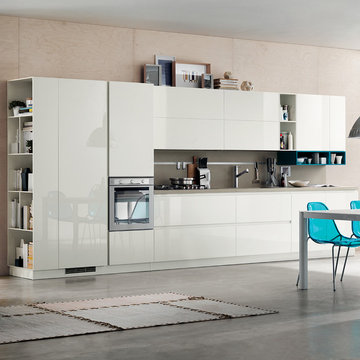
Il sapore tradizionale della composizione in laccato lucido Bianco Prestige viene esaltato dallo schienale, top e lavello integrato in Gres Porcellanato. Da segnalare l’inserimento del terminale a giorno che permette di moltiplicare gli spazi di contenimento con originalità.
The Prestige White gloss lacquered composition’s traditional flavour is underlined by the wall cladding, worktop and integrated sink in erlite®. Note the inclusion of the open-fronted end unit, an original way of increasing storage space.
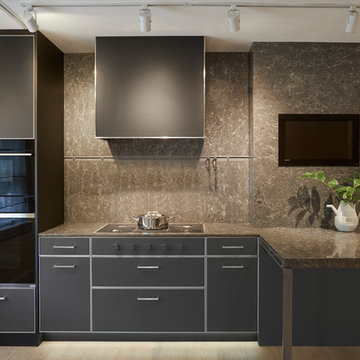
Black laminate with aluminum door trim in contemporary display. Rift Oak interiors.
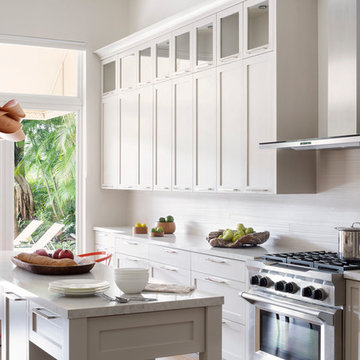
A gorgeous kitchen/breakfast area designed for an equestrian family in Wellington, FL. Chairs designed by Wegner for Carl Hansen and Son. Table provided by client. Light fixture by LZF. Backsplash by Ann Sacks.
By Krista Watterworth Design Studio of Palm Beach Gardens, Florida
Paint color: Benjamin Moore Edgecomb Gray
Cabinet color: Benjamin Moore Revere Pewter
Photography by Jessica Glynn.
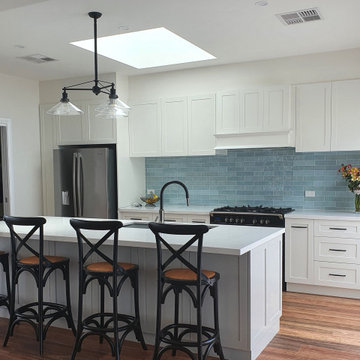
Beautiful Hamptons style, using duck egg blue colour for the splashback. Black accents. Timber Floor
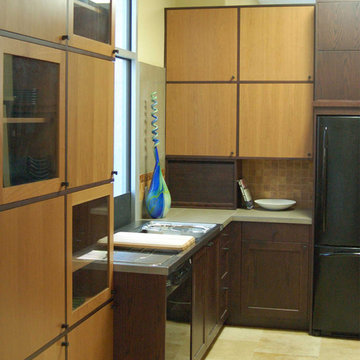
For an Asian contemporary design, we combined a light stained cherry veneer with dark (almost purple) oak. Taking advantage of the high ceiling, we created a 24" by 24" grid for the wall storage -- glass inserts applied judiciously. A beige travertine floor and porcelain tile counter and wall treatment round out the look.
Wood-Mode Fine Custom Cabinetry, Brookhaven's Vista & Colony
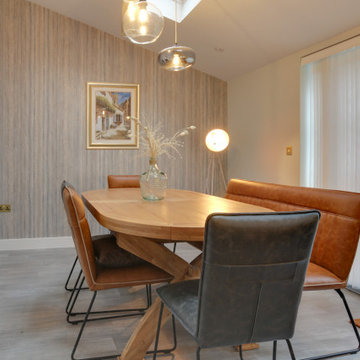
When Vineeta initially approached me, she had a different vision for her home renovation project. She was in the process of building an extension and had planned to convert her lounge into a utility room, while also thinking about renovating her kitchen the following year. However, after discussing her requirements and considering the layout of her home, I suggested a different approach.
My recommendation was to repurpose the existing kitchen into a utility room and a separate office space, freeing up space in the lounge for more functional use. The new extension would then become a lounge diner that leads onto the garden, providing ample natural light and creating a great space for entertaining.
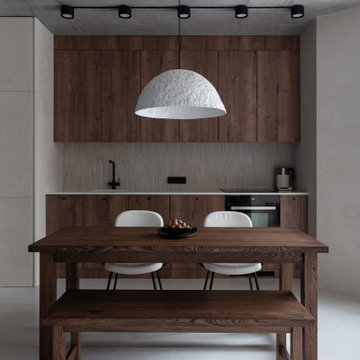
Пространство кухни-гостиной разделено на 3 зоны:
-первая зона- кухня. Вдоль стены мы расположили кухонный гарнитур. А для того чтобы создать симметрию в пространстве, фасад встроенного холодильника облицевали декоративной штукатуркой, как и выступ у окна. Таким образом у нас получилась ось симметрии от центра кухни до телевизора. Фасады кухонного гарнитура имеют деревянную фактуру, а фартук выполнен из керамогранита, идентичного тону декоративной штукатурке.
В обеденной зоне стоит стол из массива ясеня. При этом с одной стороны стола мы поставили удобные стулья со спинками, а с другой стороны деревянную скамейку, которую можно задвинуть под стол и убрать с прохода. Над столом висит светильник из переработанной бумаги, он позволяет создать камерную атмосферу в обеденной зоне.
-вторая зона- гостиная, которая отделена от кухни диваном, выполненным на заказ.
У дивана расположен журнальный столик из бетона сделанный по нашим эскизам. Столешница имеет живописную форму и опирается на три цилиндра.
Напротив дивана расположена встроенная система хранения. За ней скрывается телевизор и система вентиляции, которая доставляет свежий воздух в кухню-гостиную и спальню. Фасады имеют механизм - гармошка, открываются по нажатию.
третья зона - это зона отдыха, где можно почитать книги или посмотреть в окно на парк, расположившись на мягком кресле
1.462 Billeder af køkken med en integreret vask og stænkplade med porcelænsfliser
9
