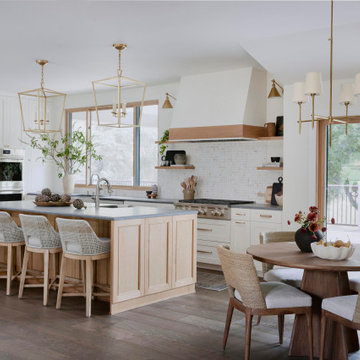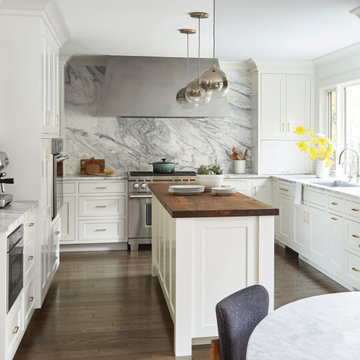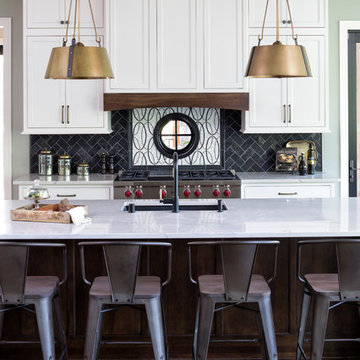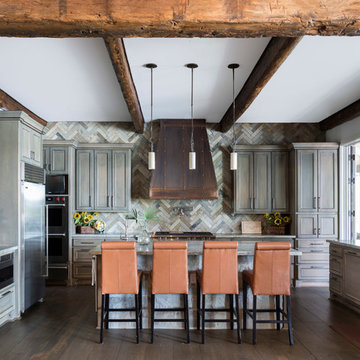13.042 Billeder af køkken med flerfarvet stænkplade og mørkt parketgulv
Sorteret efter:
Budget
Sorter efter:Populær i dag
101 - 120 af 13.042 billeder
Item 1 ud af 3
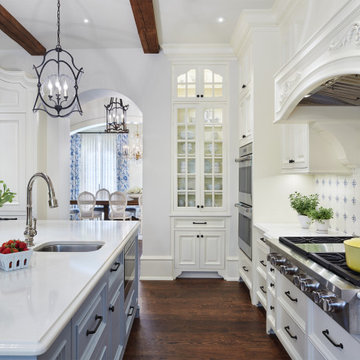
Martha O'Hara Interiors, Interior Design & Photo Styling | John Kraemer & Sons, Builder | Charlie & Co. Design, Architectural Designer | Corey Gaffer, Photography
Please Note: All “related,” “similar,” and “sponsored” products tagged or listed by Houzz are not actual products pictured. They have not been approved by Martha O’Hara Interiors nor any of the professionals credited. For information about our work, please contact design@oharainteriors.com.
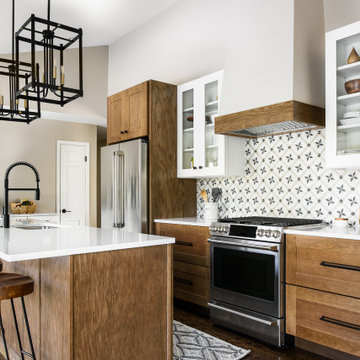
A vibrant, fun, and family-friendly kitchen designed by Karen Korn Interiors. Photography by Karen Palmer.

Transitional white kitchen with quartz counter-tops and polished nickel fixtures.
Photography: Michael Alan Kaskel
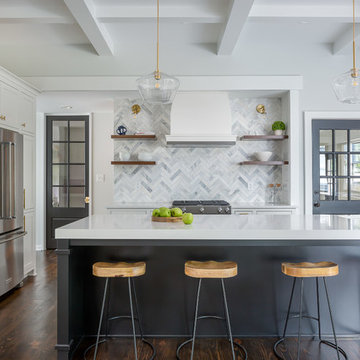
If adding depth to a design while adding light is a goal of yours, take a tip from Clear Cut Construction. This modernized kitchen contains an Asian Statuary tile laid in a striking herringbone pattern. The natural appeal of stone broadens the space while the pattern movement keeps things interesting.
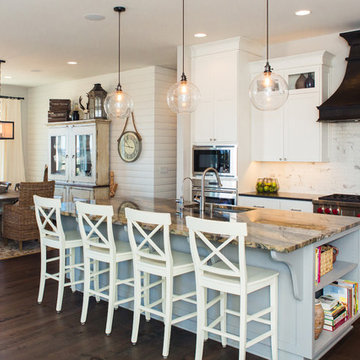
Our most recent modern farmhouse in the west Willamette Valley is what dream homes are made of. Named “Starry Night Ranch” by the homeowners, this 3 level, 4 bedroom custom home boasts of over 9,000 square feet of combined living, garage and outdoor spaces.
Well versed in the custom home building process, the homeowners spent many hours partnering with both Shan Stassens of Winsome Construction and Buck Bailey Design to add in countless unique features, including a cross hatched cable rail system, a second story window that perfectly frames a view of Mt. Hood and an entryway cut-out to keep a specialty piece of furniture tucked out of the way.
From whitewashed shiplap wall coverings to reclaimed wood sliding barn doors to mosaic tile and honed granite, this farmhouse-inspired space achieves a timeless appeal with both classic comfort and modern flair.
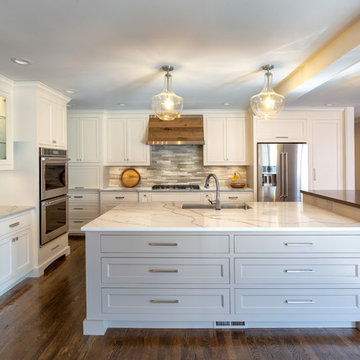
This stunning kitchen features custom cabinetry designed by Michaelson Homes and crafted by Riverside Custom Cabinetry. The custom island with Kichler Everly Collection pendants features a quartz countertop for prepping and a wood bar height countertop for gathering. The serving area with the KitchenAid Compact Refrigerator provides easy access to beverages. The custom wood hood with stainless accents complements the Kohler "Vault" stainless apron front sink and the brushed metal cabinetry hardware. The unique backsplash tile is Valentino White Interlocking Panel Marble Mosaic from Floor and Decor.

vertical storage for large baking trays, cutting boards and muffin tins. All in walnut.
Classic white kitchen designed and built by Jewett Farms + Co. Functional for family life with a design that will stand the test of time. White cabinetry, soapstone perimeter counters and marble island top. Hand scraped walnut floors. Walnut drawer interiors and walnut trim on the range hood. Many interior details, check out the rest of the project photos to see them all.

Lisa Konz Photography
This was such a fun project working with these clients who wanted to take an old school, traditional lake house and update it. We moved the kitchen from the previous location to the breakfast area to create a more open space floor plan. We also added ship lap strategically to some feature walls and columns. The color palette we went with was navy, black, tan and cream. The decorative and central feature of the kitchen tile and family room rug really drove the direction of this project. With plenty of light once we moved the kitchen and white walls, we were able to go with dramatic black cabinets. The solid brass pulls added a little drama, but the light reclaimed open shelves and cross detail on the island kept it from getting too fussy and clean white Quartz countertops keep the kitchen from feeling too dark.
There previously wasn't a fireplace so added one for cozy winter lake days with a herringbone tile surround and reclaimed beam mantle.
To ensure this family friendly lake house can withstand the traffic, we added sunbrella slipcovers to all the upholstery in the family room.
The back screened porch overlooks the lake and dock and is ready for an abundance of extended family and friends to enjoy this beautiful updated and classic lake home.

This Italian Masterpiece features an expansive kitchen with double islands. The hidden fridge sits behind black panel doors. With white cabinets and black marble countertops, this kitchen is highlighted with a barrel-vaulted ceiling.
13.042 Billeder af køkken med flerfarvet stænkplade og mørkt parketgulv
6

