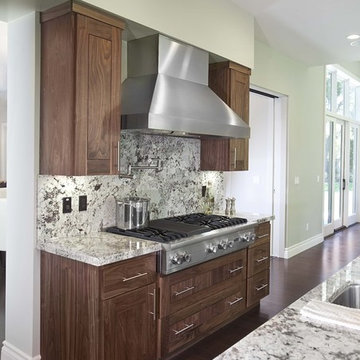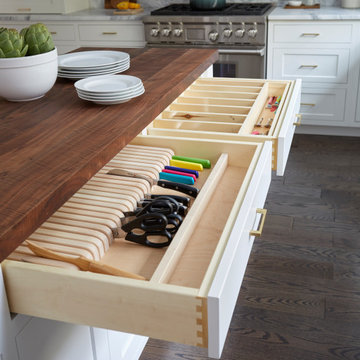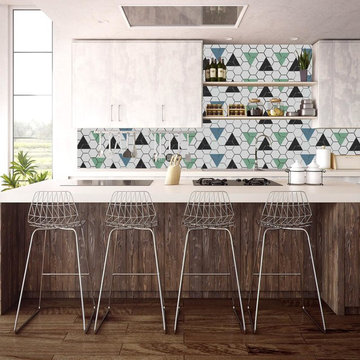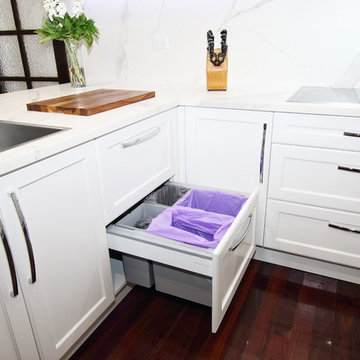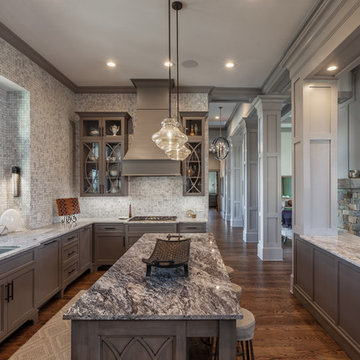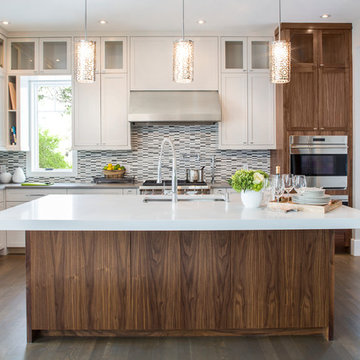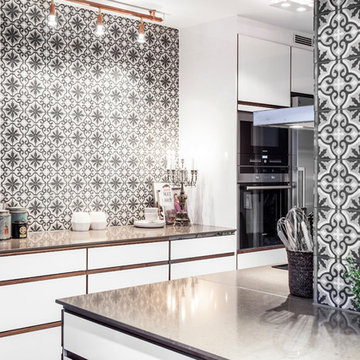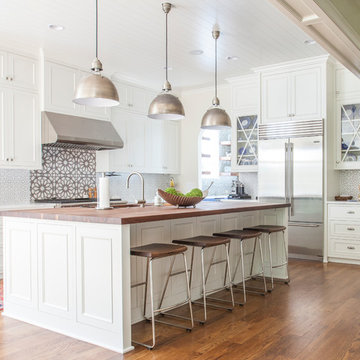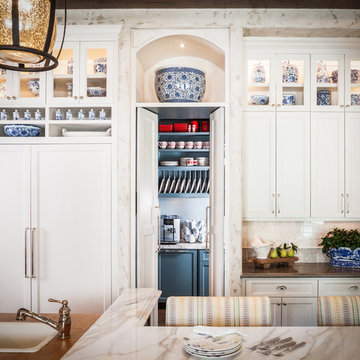13.042 Billeder af køkken med flerfarvet stænkplade og mørkt parketgulv
Sorteret efter:
Budget
Sorter efter:Populær i dag
141 - 160 af 13.042 billeder
Item 1 ud af 3

Details like the dainty backsplash, rounded oven hood, suspended lanterns, and royal blue oven bring the kitchen to life.

Avid cooks and entertainers purchased this 1925 Tudor home that had only been partially renovated in the 80's. Cooking is a very important part of this hobby chef's life and so we really had to make the best use of space and storage in this kitchen. Modernizing while achieving maximum functionality, and opening up to the family room were all on the "must" list, and a custom banquette and large island helps for parties and large entertaining gatherings.
Cabinets are from Cabico, their Elmwood series in both white paint, and walnut in a natural stained finish. Stainless steel counters wrap the perimeter, while Caesarstone quartz is used on the island. The seated part of the island is walnut to match the cabinetry. The backsplash is a mosaic from Marble Systems. The shelving unit on the wall is custom built to utilize the small wall space and get additional open storage for everyday items.
A 3 foot Galley sink is the main focus of the island, and acts as a workhorse prep and cooking space. This is aired with a faucet from Waterstone, with a matching at the prep sink on the exterior wall and a potfiller over the Dacor Range. Built-in Subzero Refrigerator and Freezer columns provide plenty of fresh food storage options. In the prep area along the exterior wall, a built in ice maker, microwave drawer, warming drawer, and additional/secondary dishwasher drawer helps the second cook during larger party prep.
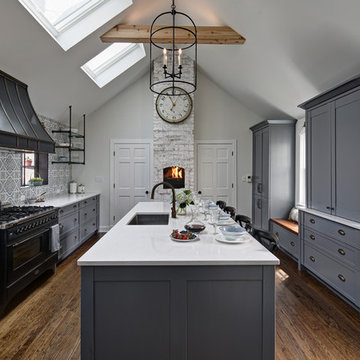
This remodel was designed to celebrate the original use of the structure, focusing on a 1930’s automobile theme. The design features ample storage without overbearing wall cabinets and also, vintage looking appliances. The homeowner wanted to remove the soffit and rework the supply and return air to better balance the temperature in the space. To do so, the entire space was reinsulated with closed cell insulation to provide the best insulation for our cold winters and hot summers.
The homeowner opted for a custom artisan hood paired with metal open shelves to tie into the industrial era of the original space from the 1930s. The Matte Black with Bronze accents paired with vintage hardware on the range also picks up on the details of the Classic cars once parked in this coach house. The silkscreen marble tiles appear to be wallpaper yet is both heat resistant and effective for these aspiring chefs
The enlarged island now can seat four and houses a larger sink with trash bins that open with a tap of the knee. As per the client’s request, the refrigerator now blends into the cabinetry appearing more like the tall cabinets on the south wall than an appliance.
The new kitchen is not only stunning but practical as it has double the storage or the old kitchen without lining the room with cabinetry.
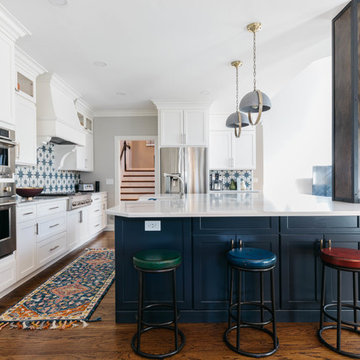
Koch Classic Cabinetry
Prairie door style, Full Overlay
5pc drawer fronts
Ivory & Charcoal Blue paint
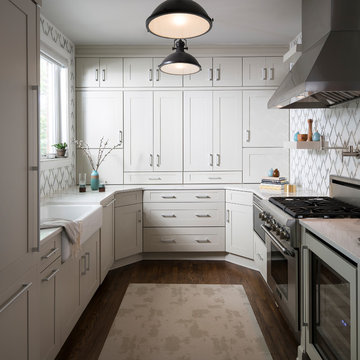
This beautiful kitchen features UltraCraft Cabinetry's Plainview Wide door style with Rag and Bone paint, and was featured in the Consumer Report's Kitchen & Bath Design Guide.
Designed by the talented Trés Jolie Maison (www.tjminteriordesign.com), an interior design firm offering residential and commercial interior designs with offices in Naples Florida, Buffalo New York, and Chicago Illinois; as well as offering their services internationally. Photographed by Kim Smith Photo (www.KimSmithPhoto.com)

Shiloh Cabinetry Heatherstone Poplar island with Shiloh Cabinetry Maple Polar perimeter. J. Peterson Homes, Dixon Interior Design LLC, Ashily Avila Photography
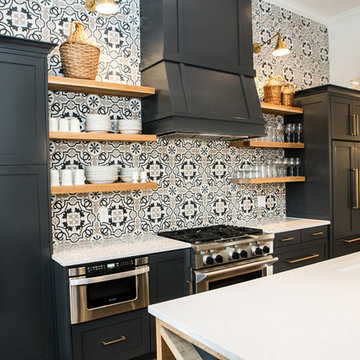
Lisa Konz Photography
This was such a fun project working with these clients who wanted to take an old school, traditional lake house and update it. We moved the kitchen from the previous location to the breakfast area to create a more open space floor plan. We also added ship lap strategically to some feature walls and columns. The color palette we went with was navy, black, tan and cream. The decorative and central feature of the kitchen tile and family room rug really drove the direction of this project. With plenty of light once we moved the kitchen and white walls, we were able to go with dramatic black cabinets. The solid brass pulls added a little drama, but the light reclaimed open shelves and cross detail on the island kept it from getting too fussy and clean white Quartz countertops keep the kitchen from feeling too dark.
There previously wasn't a fireplace so added one for cozy winter lake days with a herringbone tile surround and reclaimed beam mantle.
To ensure this family friendly lake house can withstand the traffic, we added sunbrella slipcovers to all the upholstery in the family room.
The back screened porch overlooks the lake and dock and is ready for an abundance of extended family and friends to enjoy this beautiful updated and classic lake home.

Martha O'Hara Interiors, Interior Design | L. Cramer Builders + Remodelers, Builder | Troy Thies, Photography | Shannon Gale, Photo Styling
Please Note: All “related,” “similar,” and “sponsored” products tagged or listed by Houzz are not actual products pictured. They have not been approved by Martha O’Hara Interiors nor any of the professionals credited. For information about our work, please contact design@oharainteriors.com.
13.042 Billeder af køkken med flerfarvet stænkplade og mørkt parketgulv
8
