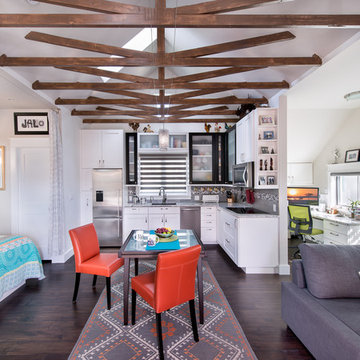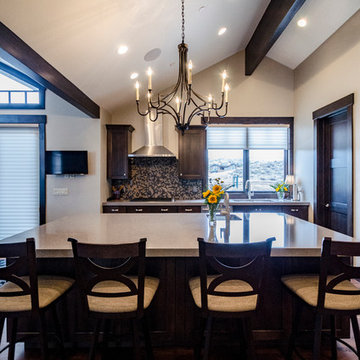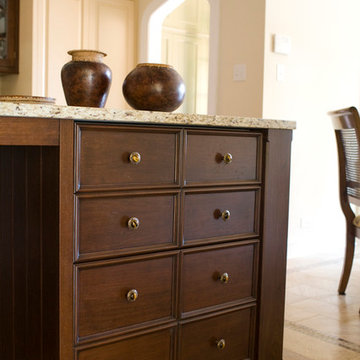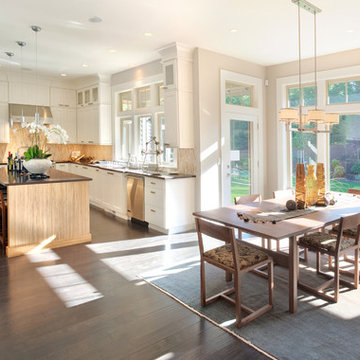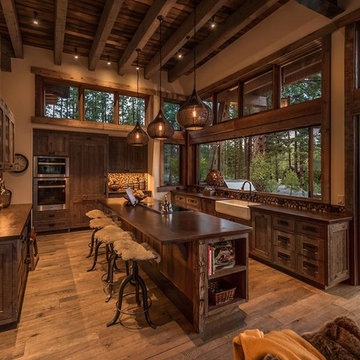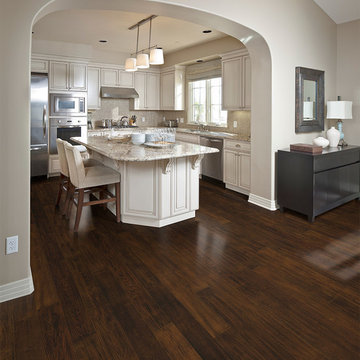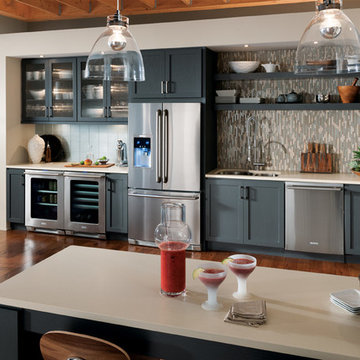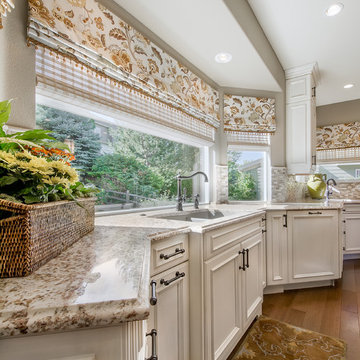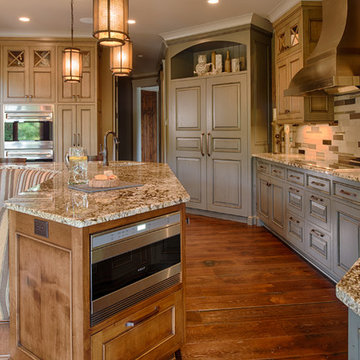13.042 Billeder af køkken med flerfarvet stænkplade og mørkt parketgulv
Sorteret efter:
Budget
Sorter efter:Populær i dag
121 - 140 af 13.042 billeder
Item 1 ud af 3
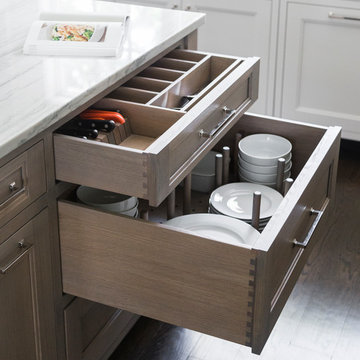
A 1920s colonial in a shorefront community in Westchester County had an expansive renovation with new kitchen by Studio Dearborn. Countertops White Macauba; interior design Lorraine Levinson. Photography, Timothy Lenz.
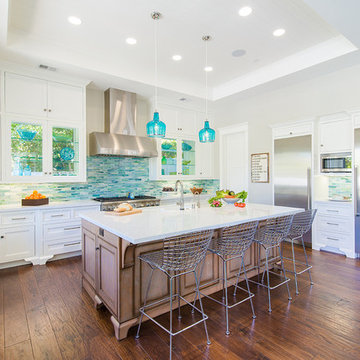
A central island in the kitchen brings the chef and diners together for casual snacks or elaborate dinners. We partnered with Jennifer Allison Design on this project. Her design firm contacted us to paint the entire house - inside and out. Images are used with permission. You can contact her at (310) 488-0331 for more information.

Butler's Pantry
Builder: Stone Acorn / Designer: Cheryl Carpenter w/ Poggenpohl
Photo by: Samantha Garrido
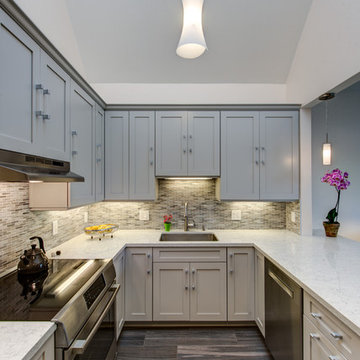
The client was recently widowed and had been wanting to remodel her kitchen for a long time. Although the floor plan of the space remained the same, the kitchen received a major makeover in terms of aesthetic and function to fit the style and needs of the client and her small dog in this water front residence.
The peninsula was brought down in height to achieve a more spacious and inviting feel into the living space and patio facing the water. Shades of gray were used to veer away from the all white kitchen and adding a dark gray entertainment unit really added drama to the space.
Schedule an appointment with one of our designers:
http://www.gkandb.com/contact-us/
DESIGNER: CJ LOWENTHAL
PHOTOGRAPHY: TREVE JOHNSON
CABINETS: DURA SUPREME CABINETRY
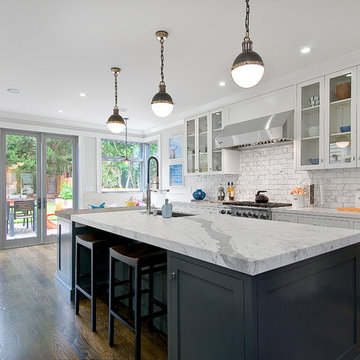
A typical post-1906 Noe Valley house is simultaneously restored, expanded and redesigned to keep what works and rethink what doesn’t. The front façade, is scraped and painted a crisp monochrome white—it worked. The new asymmetrical gabled rear addition takes the place of a windowless dead end box that didn’t. A “Great kitchen”, open yet formally defined living and dining rooms, a generous master suite, and kid’s rooms with nooks and crannies, all make for a newly designed house that straddles old and new.
Structural Engineer: Gregory Paul Wallace SE
General Contractor: Cardea Building Co.
Photographer: Open Homes Photography
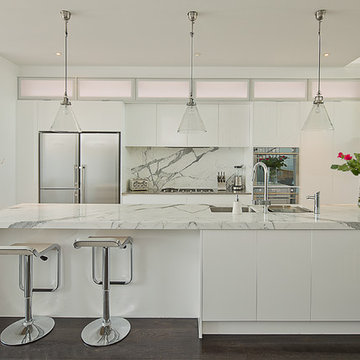
Major renovation of an existing inner city house with beach views. Kitchen, bathrooms, laundry and study area. Colour scheme for the house was based on the Statuario marble benches and splashback in the kitchen - white, charcoal and silver. Multi level home with living room looking over the kitchen towards the city on one side and beach in the other direction. Beautifully book-matched stone benchtop in the kitchen with matching splashback behind a stainless steel bench.
David Simmonds Photography
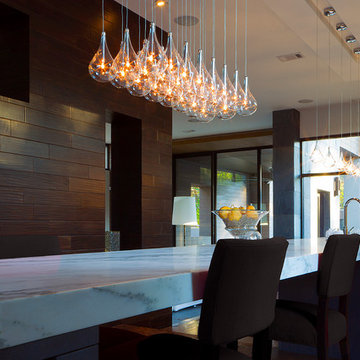
A simple idea gracefully executed in the Larmes Collection. Row upon row of Clear oversized teardrops, mounted onto an extended Polished Chrome lamp holder that supports xenon lamps sets the stage. Individually adjustable drops for custom stagger effects allow for dramatic impact. An added benefit of each drop being aircraft cable-suspended is the ability to adjust the overall height of the piece to fit the space. The overall result is stark and stunning.
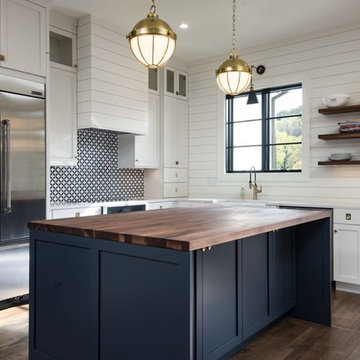
This beautiful modern farmhouse home was designed by MossCreek to be the perfect combination of style, an active lifestyle, and efficient living. Featuring well-sized and functional living areas, an attached garage, expansive outdoor living areas, and cutting edge modern design elements, the Dulcimer by MossCreek is an outstanding example of contemporary home design.

Design & Supply: Astro Design Centre, Ottawa Canada
Photo: JVL Photography
We opted for using luxurious materials to add the warmth and glamour synonymous with a more traditional interior. Walnut, marble, brushed nickel and glass were all used to offset simple ivory lacquer cabinetry in the open concept living room. A massive slab of Taj Mahal Quartzite dictated the size of the kitchen island which we kept free of major utilities so that the room would bleed seamlessly into the adjacent living room. The base of the island is natural American walnut. The perimeter of the kitchen houses an industrial range and massive steel hood; which is juxtaposed on a backsplash of mosaic tile. The mosaic is delicate lattice work pattern gently nodding towards the traditional. To add additional depth and dimension to the space we made all the upper cabinetry open glass. The interiors of the glass cabinetry are in the same natural walnut as the island. This unexpected detail is the perfect backdrop to white dishes and crystal stemware.
Ultimately the room is elegant and serene.
13.042 Billeder af køkken med flerfarvet stænkplade og mørkt parketgulv
7
