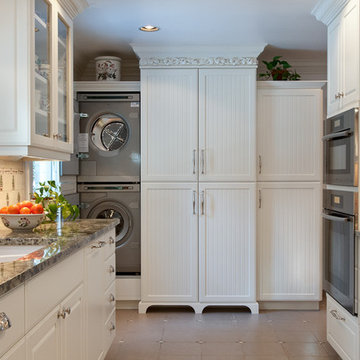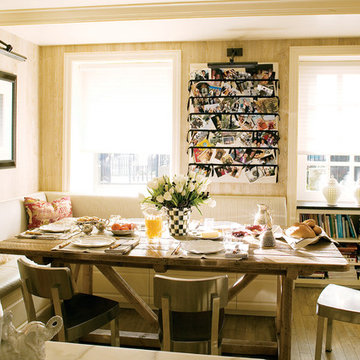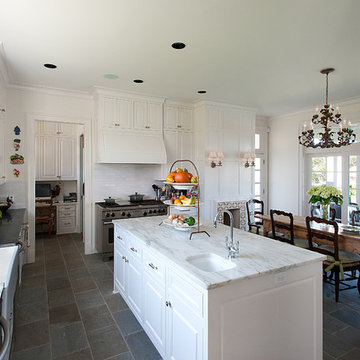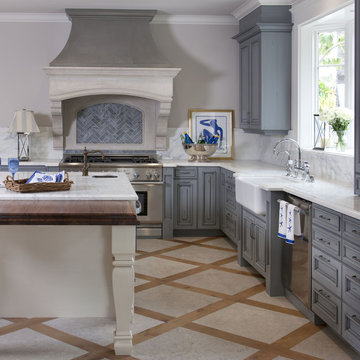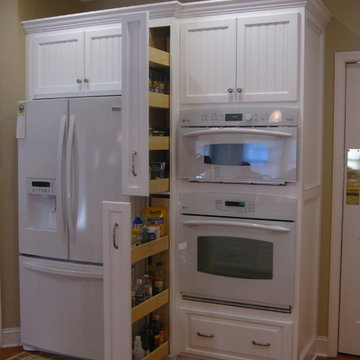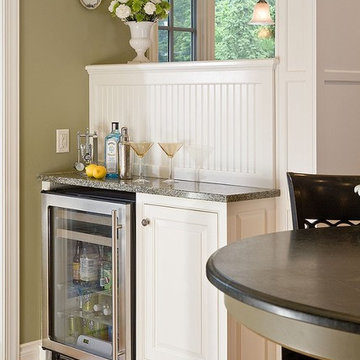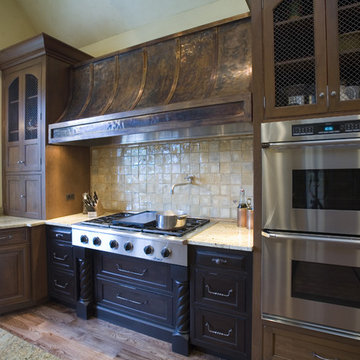189.465 Billeder af køkken med fyldningslåger
Sorteret efter:
Budget
Sorter efter:Populær i dag
681 - 700 af 189.465 billeder
Item 1 ud af 2
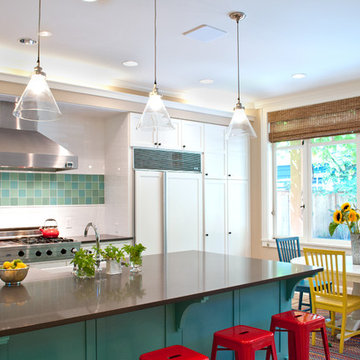
The original kitchen featured an island that divided the space and was out of scale for the space, the tile and countertops that were dated. Our goal was to create an inviting kitchen for gatherings, and integrate our clients color palette without doing a complete kitchen remodel. We designed a new island with high gloss paint finish in turquoise, added new quartz countertops, subway and sea glass tile, vent hood, light fixtures, farm style sink, faucet and cabinet hardware. The space is now open and offers plenty of space to cook and entertain.
Keeping our environment in mind and sustainable design approach, we recycled the original Island and countertops to 2nd Used Seattle.
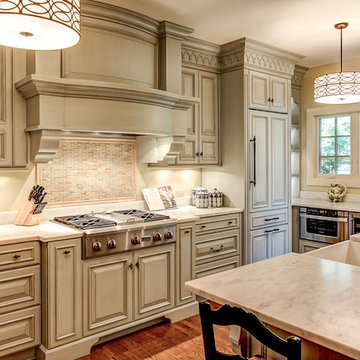
Cabinets by Artistic Kitchens-The base color is matched to Benjamin Moore’s “Smoke” which is a grayish blue with an espresso glaze with Danby marble counter top.

Painted cabinets from Bishop, with a glazed finish lighten the area. The wall with the hood and cooktop was originally an entrance into a cramped galley style kitchen.
Photo by Brian Walters
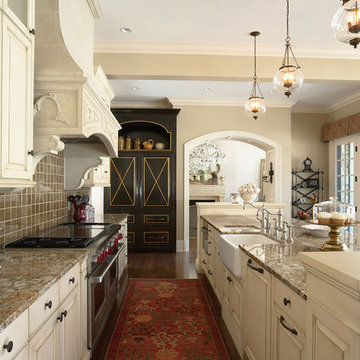
Grand architecturally detailed stone family home. Each interior uniquely customized.
Architect: Mike Sharrett of Sharrett Design
Interior Designer: Laura Ramsey Engler of Ramsey Engler, Ltd.

This beautiful 2 story kitchen remodel was created by removing an unwanted bedroom. The increased ceiling height was conceived by adding some structural columns and a triple barrel arch, creating a usable balcony that connects to the original back stairwell and overlooks the Kitchen as well as the Greatroom. This dramatic renovation took place without disturbing the original 100yr. old stone exterior and maintaining the original french doors above the balcony.
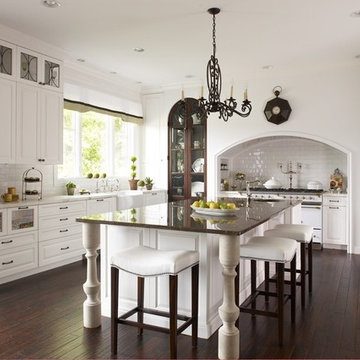
A detailed kitchen suitable for entertaining family and friends. Built in arched niches create height to the space along with upper glass cabinetry with detail mullions. Candy drawers down below for the kids, a farmhouse sink overlooking the beautiful landscaping, and saddle stools to sit enjoy a cup of coffee.
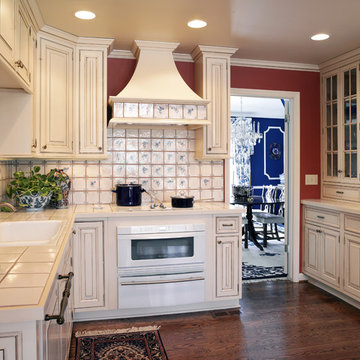
Another view of the dramatic kitchen shows the red walls continuing around the room and pointing the way to a formal dining room. The distressed white cabinets and delft-style tile backsplash with white tiled countertops exude a clean European flair. A shapely custom range hood above the cooktop displays matching tiles and ties the components together while the white appliances allow for uninterrupted flow with the cabinetry. A custom refrigerator panel further adds to the clean lines.

The Kitchen features Dura Supreme Alectra Cabinetry, new oak flooring, granite countertops, and Wolf / Sub-Zero Appliances. | Photography: Landmark Photography | Interior Design: Bruce Kading Interior Design
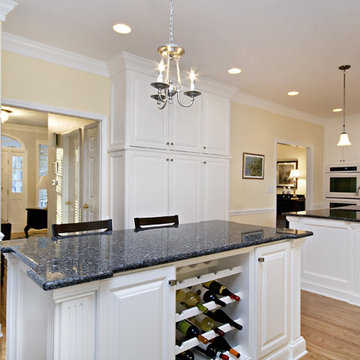
White cabinetry is always classic and this beautiful remodel completed in Durham is no exception. The hardwood floors run throughout the downstairs, tying the formal dining room, breakfast room, and living room all together. The soft cream walls offset the Blue Pearl granite countertops and white cabinets, making the space both inviting and elegant. Double islands allow guests to enjoy a nice glass of wine and a seat right in the kitchen while allowing the homeowners their own prep-island at the same time. The homeowners requested a kitchen built for entertaining for family and friends and this kitchen does not disappoint.
copyright 2011 marilyn peryer photography
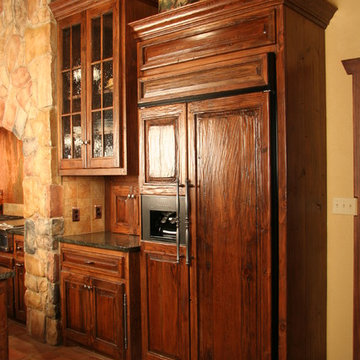
These are some finished Old World Kitchens that we have designed, built, and installed. Mark Gardner, President of Monticello, took these photos.
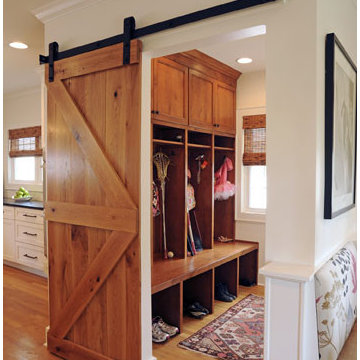
Upper Arlington home addition by J.S. Brown & Co.
Design by Brandon Okone and Monica Lewis, CMKBD, MCR, UDCP of J.S. Brown & Company.
Photos by Daniel Feldkamp - Visual Edge
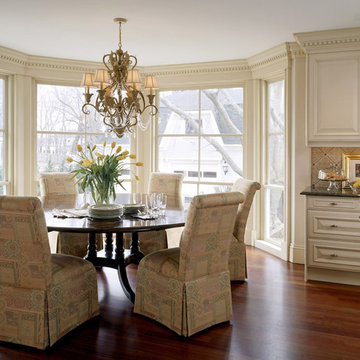
The client admired this Victorian home from afar for many years before purchasing it. The extensive rehabilitation restored much of the house to its original style and grandeur; interior spaces were transformed in function while respecting the elaborate details of the era. A new kitchen, breakfast area, study and baths make the home fully functional and comfortably livable.
Photo Credit: Sam Gray
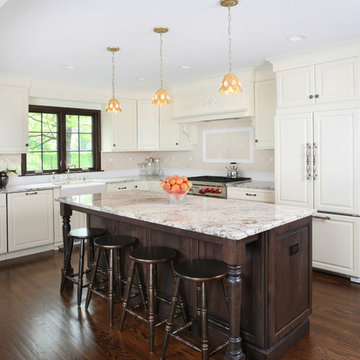
The off white kitchen gets a second layer of softness from the light beige backsplash tile. Vintage pendant lights were sourced by the homeowner and the dark stained island pairs nicely with the window and door trim in the entire home.
This project was completed by Normandy Remodeling's Vince Weber. Learn more about Vince here: http://www.normandyremodeling.com/designers/vince-weber/
189.465 Billeder af køkken med fyldningslåger
35
