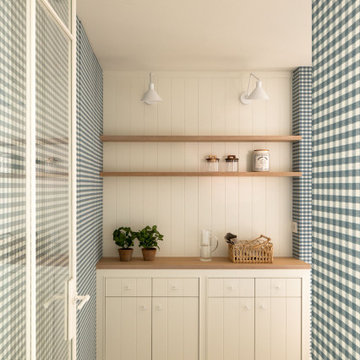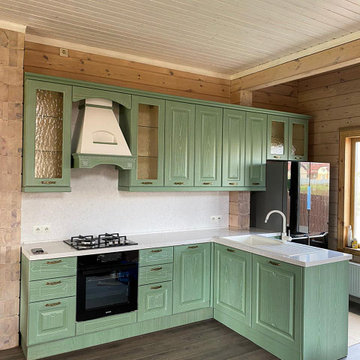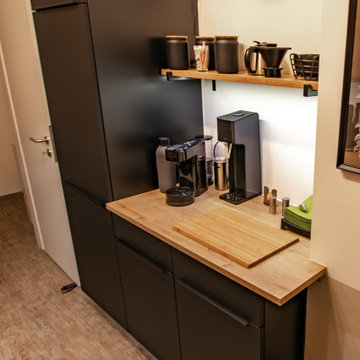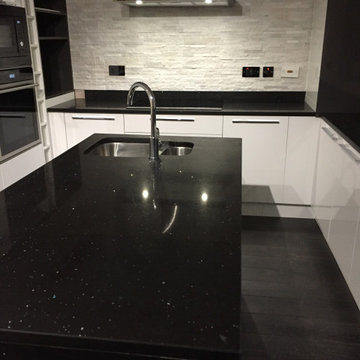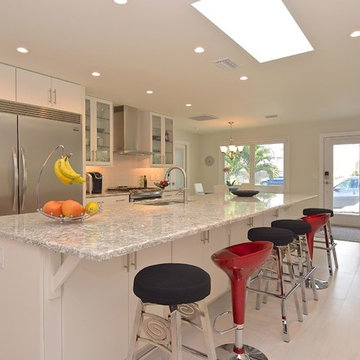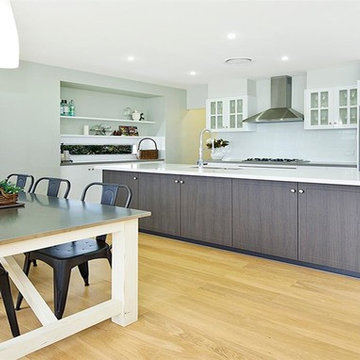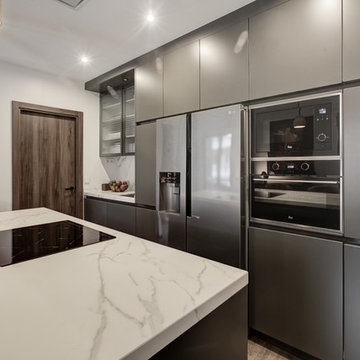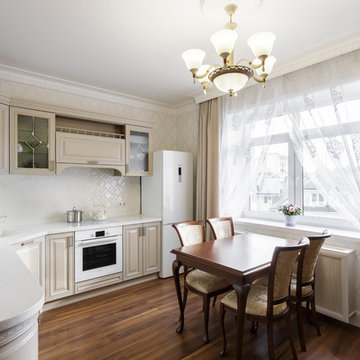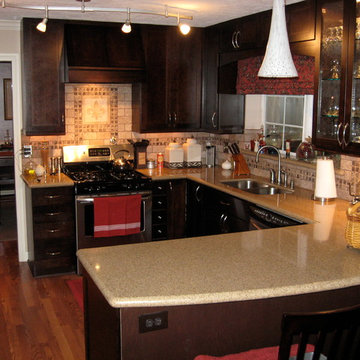281 Billeder af køkken med glaslåger og laminatgulv
Sorteret efter:
Budget
Sorter efter:Populær i dag
21 - 40 af 281 billeder
Item 1 ud af 3
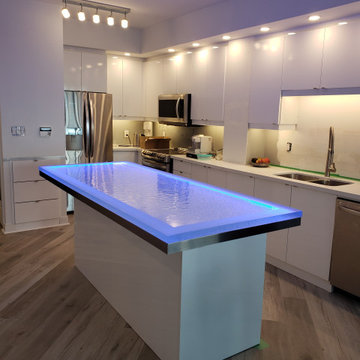
The kitchen island made of Ultra Clear 1 1/2" glass in fabulous combination of “melting ice” texture on the bottom and satin borders with vibrant RGB light all around. It looks fresh, modern, and very unusual!
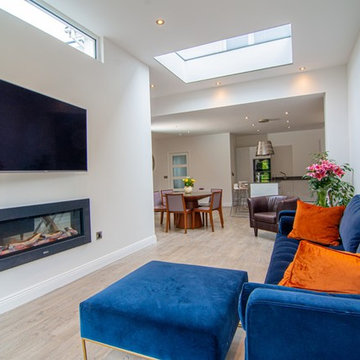
Flat roof house extension with open plan kitchen done in high specification finishes. The project has high roof levels above common standards, Has addition of the either skylight and side window installation to allow as much daylight as possible. Sliding doors allow to have lovely view on the garden and provide easy access to it.
Open plan kitchen allow to enjoy family dinners and visitors warm welcome.
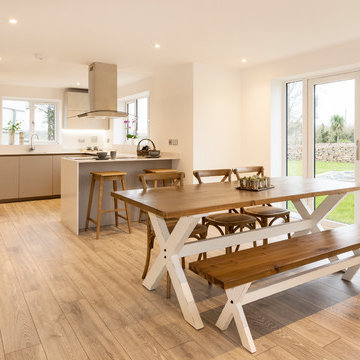
Photo Credit - Terry J Edgson
We are delighted to of supplied and fitted Arrital Kitchens for this high quality developement of 12 - 4/5 detached executive houses in Elburton, nr Plymouth.
The showhome at Wellspring Place features our AK_Project range complete with a mix of Wall 51 and Wall 45. 22mm thick high pressure thermal laminate textured doors. Champagne Aluminium rails and plinths. Worktops - SIlestone Blanco Maple 20mm with matching upstands and window sills. Smeg integrated appliances and Caple Extractor hood.
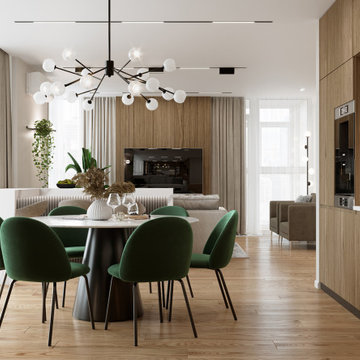
ELEGANT APARTMENT
Interior design of a 3-room apartment in a modern style, we believe that the interior is a reflection of a person's inner world and a continuation of his style and taste. In this project, we managed to create the perfect combination of aesthetics and comfort.
Project Area: 125 м2
Project Year: 2020
Location: Kyiv, Ukraine
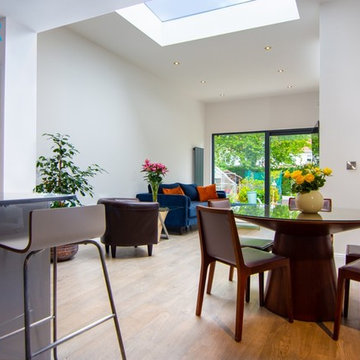
Flat roof house extension with open plan kitchen done in high specification finishes. The project has high roof levels above common standards, Has addition of the either skylight and side window installation to allow as much daylight as possible. Sliding doors allow to have lovely view on the garden and provide easy access to it.
Open plan kitchen allow to enjoy family dinners and visitors warm welcome.
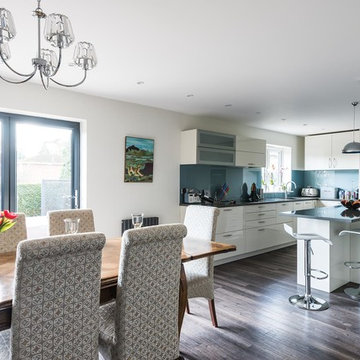
Open space kitchen designed in an L layout with island and tall units. The layout creates a smooth foot flow in the kitchen and easy access to everything you need when you cook. The white brilliant lacquer front finish with Cirrus blue glass splash-back and Cemento Spa quartz worktop enhances natural light, balances the overall energy of the space and unifies the kitchen area with the dining area. Finally, the dark wooden floor complements the space without overpowering the kitchen and interior design.
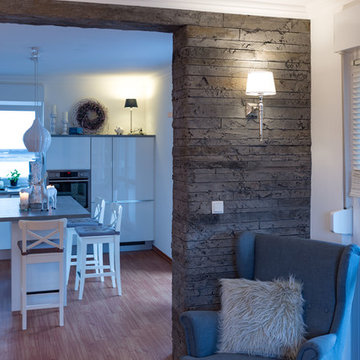
ine besondere Stärke unserer Firma ist die Imitation von Steinen und Steinwänden aller Art. Egal ob Bruchstein, Sandstein oder Ziegelstein – Ihren Wünschen sind keine Grenzen gesetzt. Mit von uns entwickelten und praxiserprobten Techniken der Steinimitation ist es uns möglich, Steinimitationen in Form und Farbe nach Ihren Vorstellungen umzusetzen.
Die Steine sehen nicht nur authentisch aus, sie fühlen sich auch echt an. Das verwendete Material ist hoch diffusionsoffen (wasserdampfdurchlässig), nicht brennbar, robust und witterungsbeständig. Daher kann unsere Steinimitation nicht nur im Innenbereich, sondern auch sehr gut auf Wärmedämmverbundsystemen und im Sockelbereich eingesetzt werden.
Durch die Vielzahl an Design-Möglichkeiten, eignet sich unsere Steinimitation optimal, um Akzente im privaten als auch im gewerblichen Raum zu schaffen. Sie erhalten ein zeitloses und exklusives Ambiente. Sie bekommen von uns Ihr individuelles Muster in XXL: Als besonderen Service bieten wir Ihnen an, eine Musterfläche von rund einem Quadratmeter für Sie exklusiv zu erstellen. Ein großflächiges Muster hilft neben unserer qualifizierten Beratung am besten bei der Entscheidungsfindung. Dabei berücksichtigen wir Ihre besonderen Ideen und Wünsche.
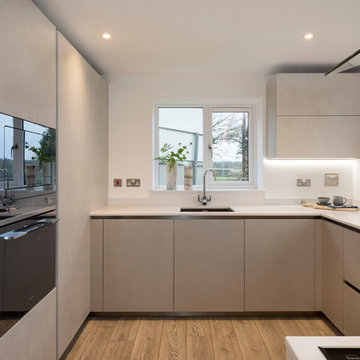
Photo Credit - Terry J Edgson
We are delighted to of supplied and fitted Arrital Kitchens for this high quality developement of 12 - 4/5 detached executive houses in Elburton, nr Plymouth.
The showhome at Wellspring Place features our AK_Project range complete with a mix of Wall 51 and Wall 45. 22mm thick high pressure thermal laminate textured doors. Champagne Aluminium rails and plinths. Worktops - SIlestone Blanco Maple 20mm with matching upstands and window sills. Smeg integrated appliances and Caple Extractor hood.
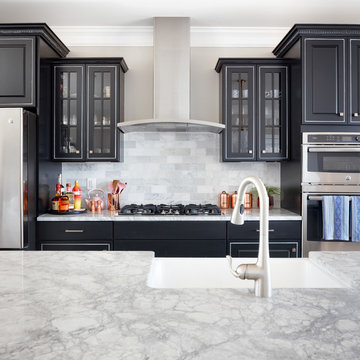
Mid Continent Heritage Maple Glaze cabinets in Ebony with Silver Glaze, Brushed Bronze hardware, counter-tops are White Fantasy granite, wall color is Sherwin Williams SW7043 'Worldly Gray', Backsplash is Daltile 3x6 Polished Marble First Snow Elegance, flooring is Quickstep Envique Laminate 7-1/2 Inch in Chateau Oak, Single Bowl White Porcelain Farm Sink, stainless steel chimney hood.
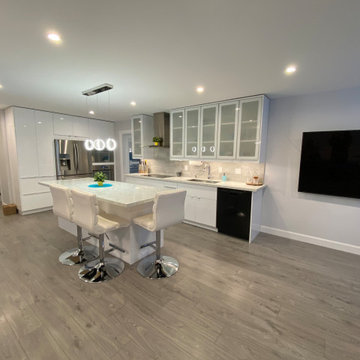
Open concept kitchen, large kitchen island, eat-in island design, quartz countertops, under cabinets led lighs.
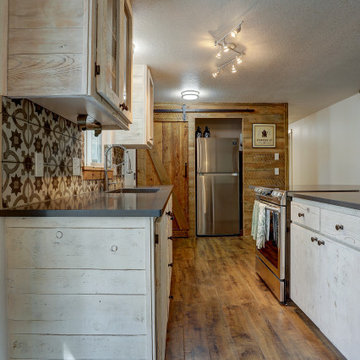
Sliding barn wood doors cover the pantry and can be moved easily to change the look of the kitchen.
This kitchen renovation was made more economical by refacing the existing cabinets and building custom face frames, and drawer fronts with barn wood. Pergo laminate floors create a warm inviting space.
281 Billeder af køkken med glaslåger og laminatgulv
2
