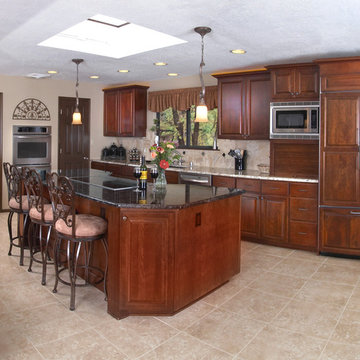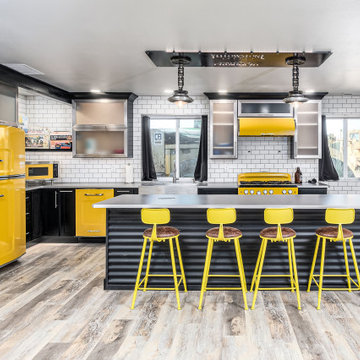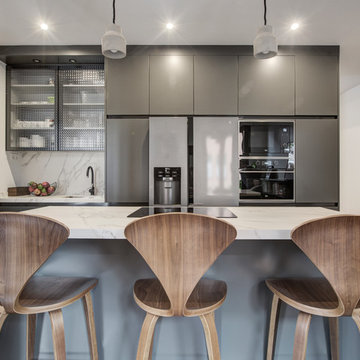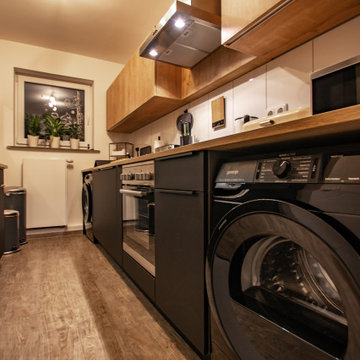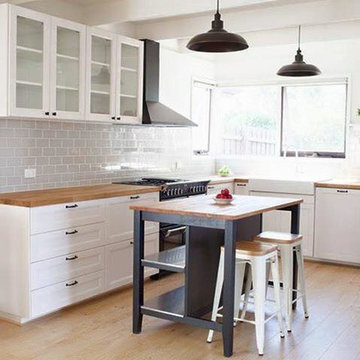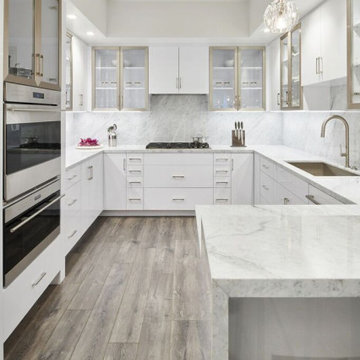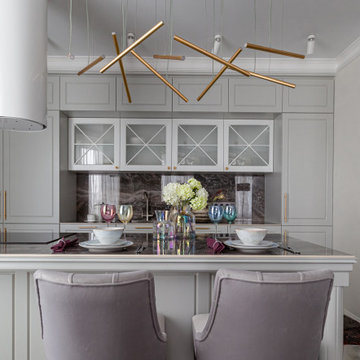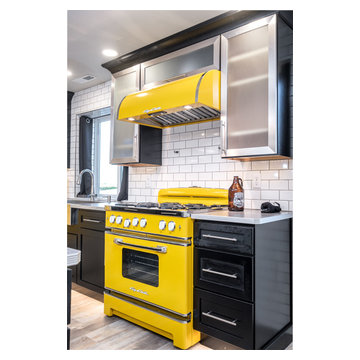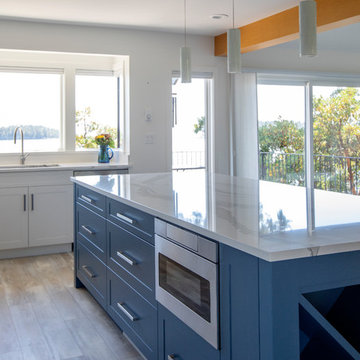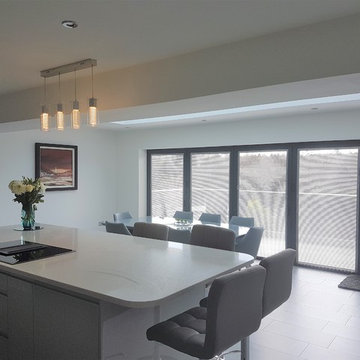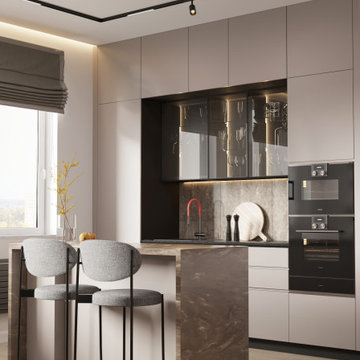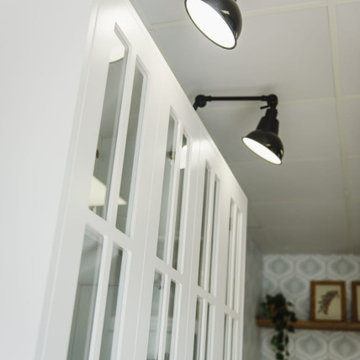281 Billeder af køkken med glaslåger og laminatgulv
Sorteret efter:
Budget
Sorter efter:Populær i dag
41 - 60 af 281 billeder
Item 1 ud af 3
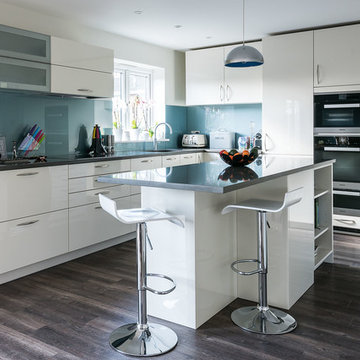
Open space kitchen designed in an L layout with island and tall units. The layout creates a smooth foot flow in the kitchen and easy access to everything you need when you cook. The white brilliant lacquer front finish with Cirrus blue glass splash-back and Cemento Spa quartz worktop enhances natural light, balances the overall energy of the space and unifies the kitchen area with the dining area. Finally, the dark wooden floor complements the space without overpowering the kitchen and interior design.

Photo Credit - Terry J Edgson
We are delighted to of supplied and fitted Arrital Kitchens for this high quality developement of 12 - 4/5 detached executive houses in Elburton, nr Plymouth.
The showhome at Wellspring Place features our AK_Project range complete with a mix of Wall 51 and Wall 45. 22mm thick high pressure thermal laminate textured doors. Champagne Aluminium rails and plinths. Worktops - SIlestone Blanco Maple 20mm with matching upstands and window sills. Smeg integrated appliances and Caple Extractor hood.
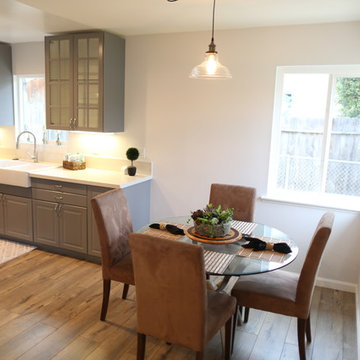
Small spaces make for warm spaces. This dining area off the galley kitchen is the perfect space to gather with friends and friend and be a part of the kitchen action.
Photographer: Nate Becker
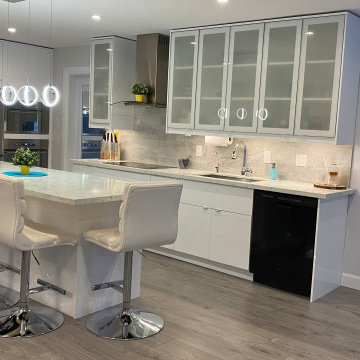
Open concept kitchen, large kitchen island, eat-in island design, quartz countertops, under cabinets led lighs.
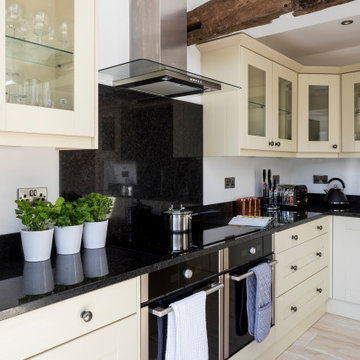
This Coventry based home wanted to give the rear of their property a much-needed makeover and our architects were more than happy to help out! We worked closely with the homeowners to create a space that is perfect for entertaining and offers plenty of country style design touches both of them were keen to bring on board.
When devising the rear extension, our team kept things simple. Opting for a classic square element, our team designed the project to sit within the property’s permitted development rights. This meant instead of a full planning application, the home merely had to secure a lawful development certificate. This help saves time, money, and spared the homeowners from any unwanted planning headaches.
For the space itself, we wanted to create somewhere bright, airy, and with plenty of connection to the garden. To achieve this, we added a set of large bi-fold doors onto the rear wall. Ideal for pulling open in summer, and provides an effortless transition between kitchen and picnic area. We then maximised the natural light by including a set of skylights above. These simple additions ensure that even on the darkest days, the home can still enjoy the benefits of some much-needed sunlight.
You can also see that the homeowners have done a wonderful job of combining the modern and traditional in their selection of fittings. That rustic wooden beam is a simple touch that immediately invokes that countryside cottage charm, while the slate wall gives a stylish modern touch to the dining area. The owners have threaded the two contrasting materials together with their choice of cream fittings and black countertops. The result is a homely abode you just can’t resist spending time in.
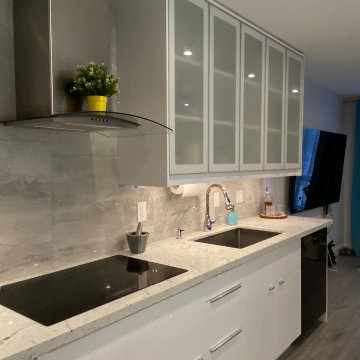
Open concept kitchen, large kitchen island, eat-in island design, quartz countertops, under cabinets led lighs.
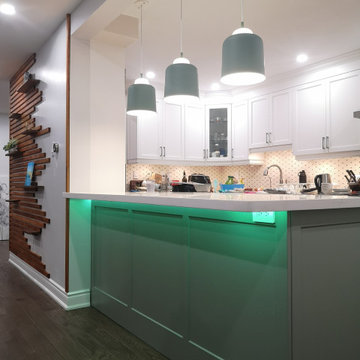
Kitchen design is one of the most popular demand in most homes. it brings more value to homes for future re-sell. and it is always worth to invest.
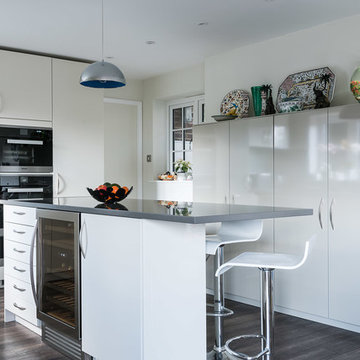
Open space kitchen designed in an L layout with island and tall units. The layout creates a smooth foot flow in the kitchen and easy access to everything you need when you cook. The white brilliant lacquer front finish with grey Cemento Spa quartz worktop enhances natural light. Finally, the dark wooden floor complements the space without overpowering the kitchen and interior design. The island brings the kitchen together and includes a warming niche with book shelving and a wine fridge, as well as extra storage. The storage is then optimised with tall units.
281 Billeder af køkken med glaslåger og laminatgulv
3
