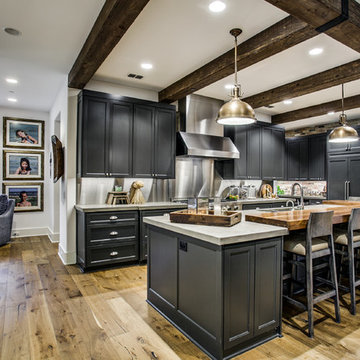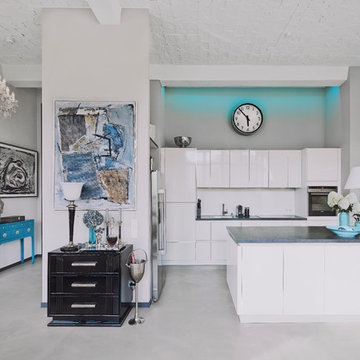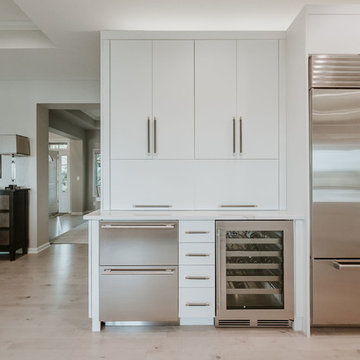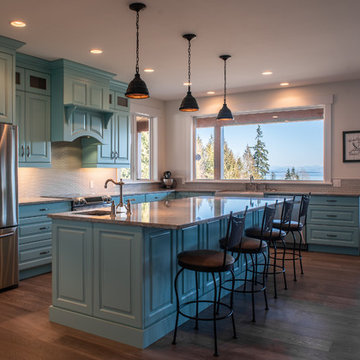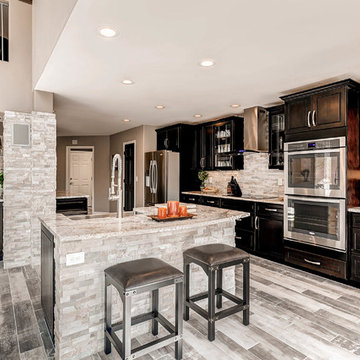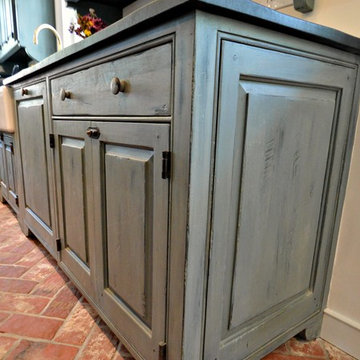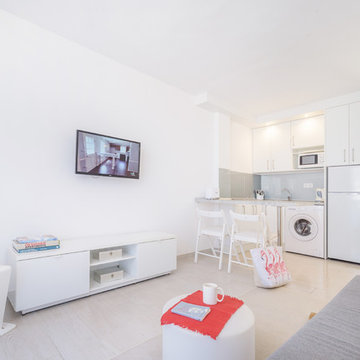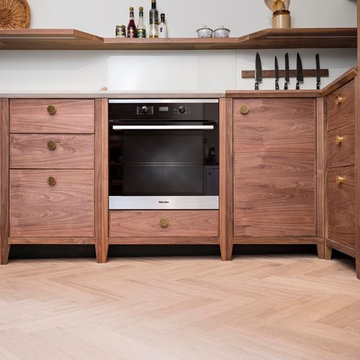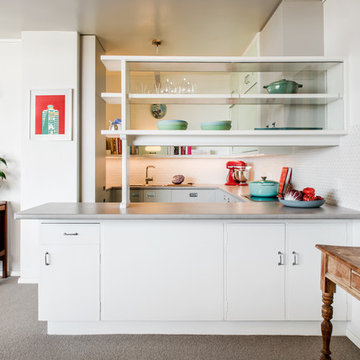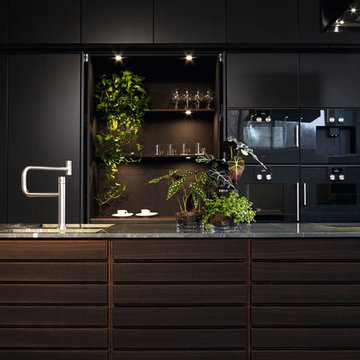74 Billeder af køkken med grå bordplade
Sorteret efter:
Budget
Sorter efter:Populær i dag
1 - 20 af 74 billeder
Item 1 ud af 3
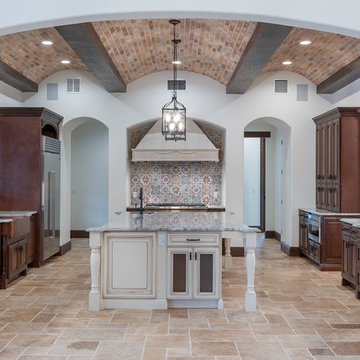
he kitchen opens to the great room and features a brick and beam barrel ceiling with a contrasting ivory colored island and handpainted tile backsplash in this Spanish Revival Custom Home by Orlando Custom Homebuilder Jorge Ulibarri.
The kitchen is outfitted with Sub-Zero Wolf appliances and draws focus to a backsplash of hand-painted tiles in an open floor plan that connects both the living and dining rooms, all of which open up to the back patio.
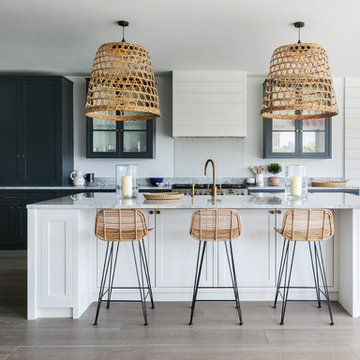
The deep navy of the kitchen units contrasts the clean lines of the white granite countertops and central island, with panelling for extra detail and hidden storage beneath. We sourced the large basket shades from Vietnam. They provide a striking feature, matched in colour and texture by the wicker stools, both elements bringing symmetry and natural, organic materials to the space. The warmth of these features is echoed in brass hardware throughout and natural wood finish of the exposed wine rack.
Photographer: Nick George
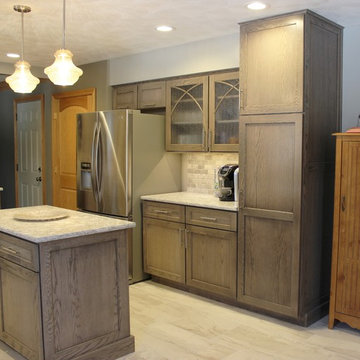
Dura Supreme Cabinetry in the Highland door, Red Oak wood, and gray "Heather" stain. Paired with Viking cooking appliances, Gray Limestone tile, and Cambria Quartz in the Berwyn design. Quad Cities area kitchen remodeled from start to finish by Village Home Stores.
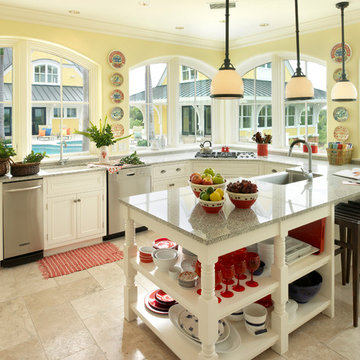
Photography: Aaron Usher III
www.aaronusher.com/
Taylor Interior Design
http://www.houzz.com/pro/taylorinteriordesign/taylor-interior-design
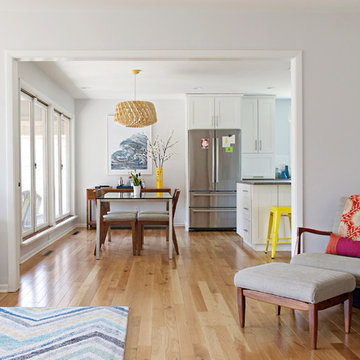
Bloomington is filled with a lot of homes that have remained trapped in time, which is awesome and fascinating (albeit sometimes frightening). When this young family moved to Bloomington last spring, they saw potential behind the Florida wallpaper of this Eastside ranch, and good bones despite its choppy layout. Wisely, they called SYI and Loren Wood Builders for help bringing it into the two thousand-teens.
Two adjacent bathrooms were gutted together and went back up in much better configurations. A half bath and mud-cum-laundry room near the garage went from useful but blah, to an area you don't have to close the door on when guests come over. Walls came down to open up the family, living, kitchen and dining areas, creating a flow of light and function that we all openly envy at SYI. (We do not hide it whatsoever. We all want to live in this happy, bright house. Also the homeowners are amazing cooks, another good reason to want to move in.)
Like split-levels and bi-levels, ranches are often easy to open up for the casual and connected spaces we dig so much in middle America this century.
Knock down walls; unify flooring; lighten and brighten the space; and voila! a dated midcentury shell becomes a modern family home.
Contractor: Loren Wood Builders
Cabinetry: Stoll's Woodworking
Tile work: Fitzgerald Flooring & Construction
Photography: Gina Rogers
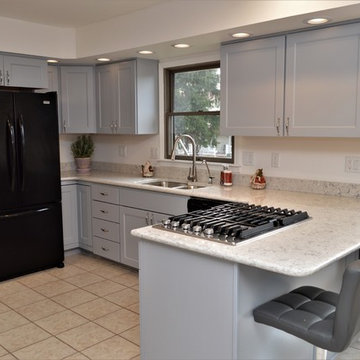
Cabinet Brand: Kountry Wood Products
Wood Species: Maple
Cabinet Finish: Farmhouse Blue
Door Style: Rentown
Countertops: Hanstone Quartz, Bullnose edge, Silicone backsplash, Italian Waves color
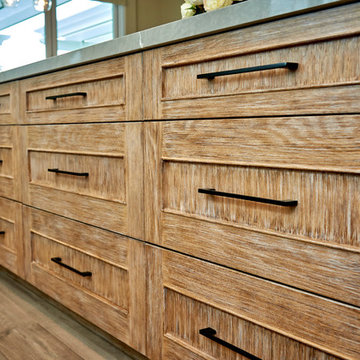
I met the home owner and suggested an extensive remodel to this couple's upscale home in Carlsbad. Transitional shaker kitchen with Sequel Quartz on the island top and Calcutta quartz on the perimeter tops.
We added some accessories in this kitchen like the spice pullout and a trash recycle topped off with stacked cabinetry to the ceiling with glass uppers with lighting. The appliances are black stainless for a rich look. Center stage are pendant lights that are black and brass combo.
The La Cantina door that we added to the dining area brings the outside in during the entire year. A classic beauty.
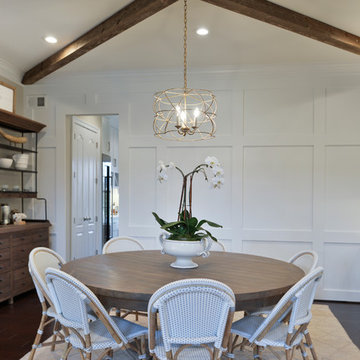
Kitchen Over 150K
If you ever found yourself shopping for a new home, finding a model home, falling in love with this model home and immediately signing on the dotted line. Yet after a few months of moving into your new home you realize that the kitchen and the layout of main level will not work out for your lifestyle. The model home you fell in love with was furnished with beautiful furniture distracting you from concentrating on what is really important to you. This is what happened to this couple in Ashburn, VA, after purchasing their dream home.
The kitchen lacked natural light, while its location was not ideal and was disrupting their daily routine. After a careful review of the kitchen design, a plan was formed to upgrade the kitchen.
Their kitchen was moved to a location between the two-story family room and front dining room. To the left of the family room there was a breakfast eating area that was not serving any purpose.
Our design incorporated the breakfast area placed along a couple feet from an adjacent pantry space to create this new dream kitchen.
By knocking down a few bearing walls, we have placed the main sink area under large backside windows. Now the kitchen can look into their beautiful backyard. A major load bearing wall between the old breakfast room and adjacent two-story family was taken down and a big steel beam took the place of that, creating a large seamless connection between the new kitchen and the rest of the home.
A large island was implemented with a prep sink, microwave, and with lots of seating space around it. Large scale professional appliances along with stunning mosaic backsplash tiles complement this amazing kitchen design.
Double barn style door in front of the pantry area sets off this storage space tucked away from rest of the kitchen. All the old tile was removed and a matching wide plank distressed wood floor was installed to create a seamless connection to rest of the home. A matching butler pantry cabinet area just outside of dining room and a wine station/drink serving area between family room and main foyer were added to better utilize the multi-function needs of the family.
The custom inset cabinetry with double layers and exotic stone counter top, distressed ceiling beams, and other amenities are just a few standouts of this project.
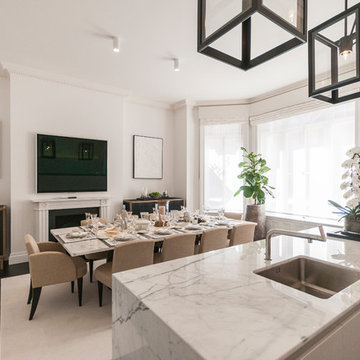
Our key objectives in this space were to maximise daylight, recreate original features by way of latex moulds and craftsmanship, the restoration of existing features as opposed to re manufacturing and letting the proportions of the space dictate the palette.
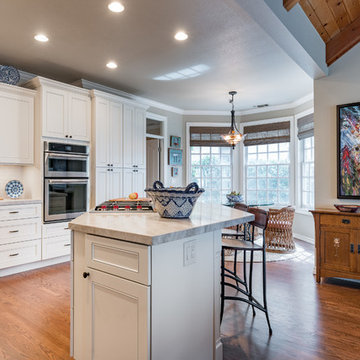
This incredible kitchen remodel stretched across most of the main level, updating to hardwood flooring, shiplap ceilings, and giving the space a contemporary, craftsman, and farmhouse vibe depending which way you look at it.
74 Billeder af køkken med grå bordplade
1
