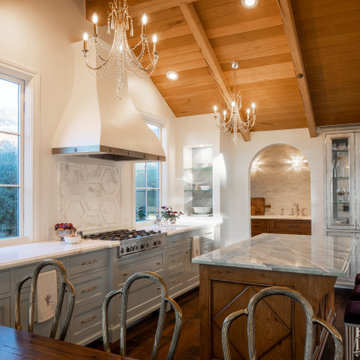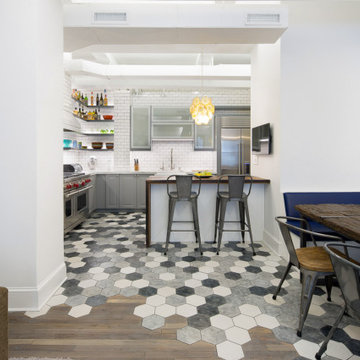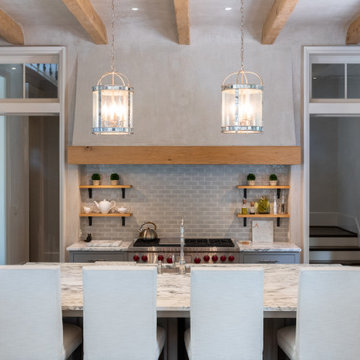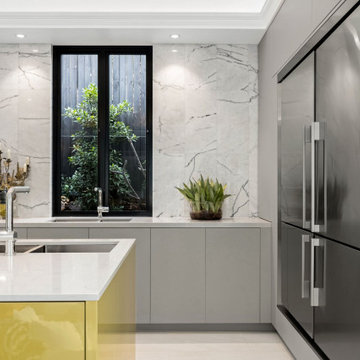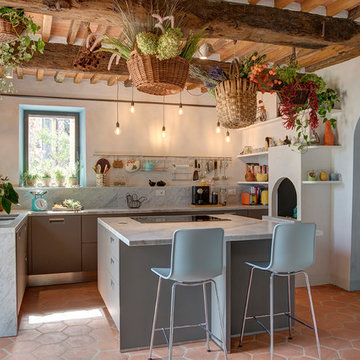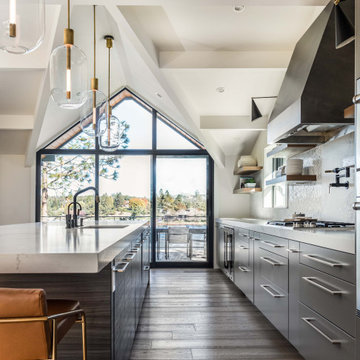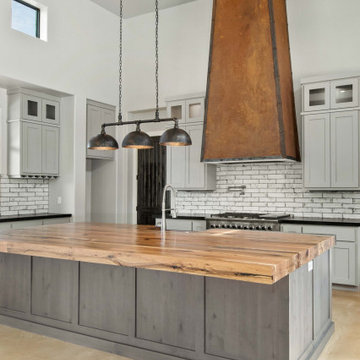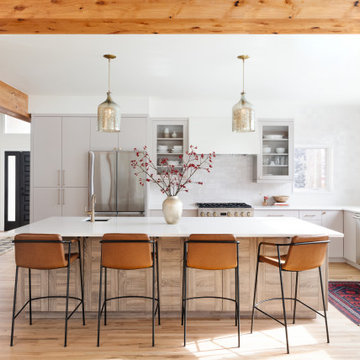1.520 Billeder af køkken med grå skabe og synligt bjælkeloft
Sorteret efter:
Budget
Sorter efter:Populær i dag
141 - 160 af 1.520 billeder
Item 1 ud af 3
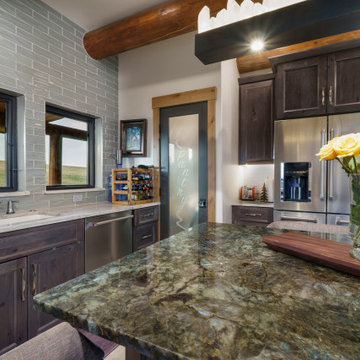
Aphrodite counter with Labradorite island, Macabus Quartzite perimeter, grey hickory cabinets, Kitchenaid appliances, glass backsplash tile to ceiling, custom Quartz Krystal Pendant light, LED surface disc lights, exposed log ceiling, center island, terrazzo tile floor, Jennair steam oven and built in coffee maker
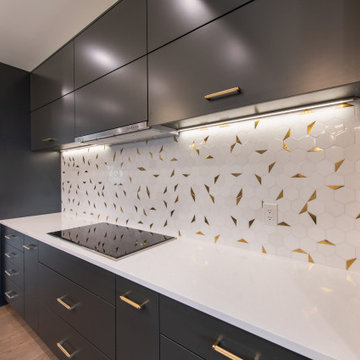
Granite countertops, wood floor, flat front cabinets (SW Iron Ore), marble and brass hexagonal tile backsplash
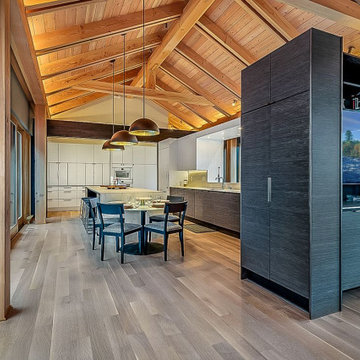
The Avon House is a custom designed build based on a vision to create a modern yet comfortable home in Avon, Minnesota. Sheree Vincent – who specializes in sustainable interior design – envisioned the house with Puustelli cabinetry throughout the home. She incorporated custom built solutions in the kitchen, all three bathrooms, the laundry room, the master bedroom walk-in closet, and even included built-in bookcases in the living room.
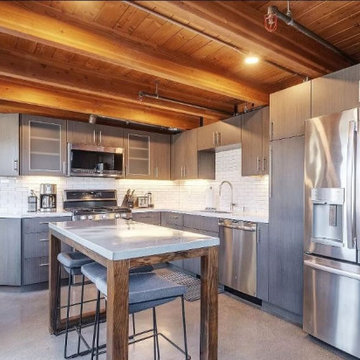
Industrial looking kitchen with grey veneer cabinets and white countertop and backsplash tile.
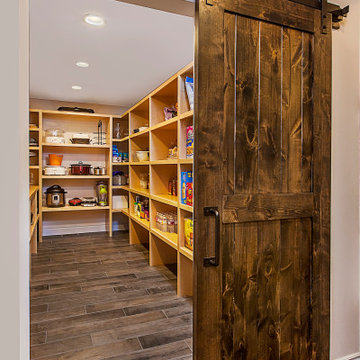
A large walk-in pantry with a sliding barn door allows for plenty of storage so the team know there is alway something to eat. Durable, easy to maintain finishes were prioritized throughout this kitchen remodel designed and built by Meadowlark. Photography by Jeff Garland.
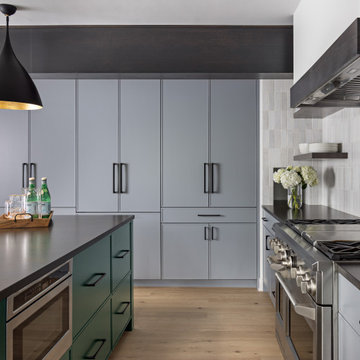
This modern and fresh kitchen was created with our client's growing family in mind. By removing the wall between the kitchen and dining room, we were able to create a large gathering island to be used for entertaining and daily family use. Its custom green cabinetry provides a casual yet sophisticated vibe to the room, while the large wall of gray cabinetry provides ample space for refrigeration, wine storage and pantry use. We love the play of closed space against open shelving display! Lastly, the kitchen sink is set into a large bay window that overlooks the family yard and outdoor pool.
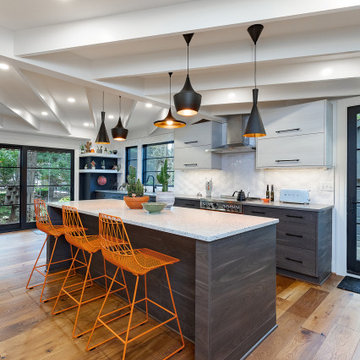
An open Mid-Century Modern inspired kitchen with ceiling details and lots of natural light. White upper cabinets and grey lower cabinets keep the space light. An orange Stove and orange counter stools pop against the neutral background. The pendant lights feel like an art installation, and the ceiling design adds drama without feeling heavy.
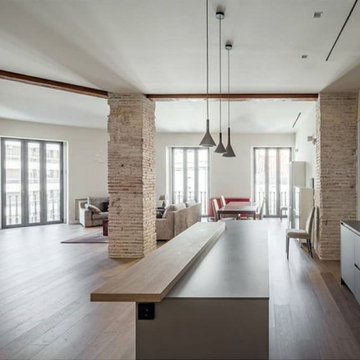
SP El corazón de la vivienda es el gran espacio diáfano que forma la entrada junto al estar-comedor y la cocina, tan solo interrumpido por dos espectaculares pilares de ladrillo macizo originales del edificio, que a su vez soportan las vigas de madera y acero que también se han dejado vistas destacando su gran valor constructivo.
La cocina, en tonos suaves grisáceos suaves y la misma madera del pavimento, recibe afectuosamente al visitante con su isla al mismo tiempo que articula los pasos hacia el resto de estancias.
EN The heart of the house is the big open space that mixes entrance, living room and kitchen, only interrupted by two spectacular brick pillars of the building, supporting wood and steel beams. These elements are seen too, a nice highlight of the worthy original construction.
The kitchen, in soft grey colours and the same flooring wood, welcomes visitors with the island that at the same time is guiding to the rest of the different spaces.
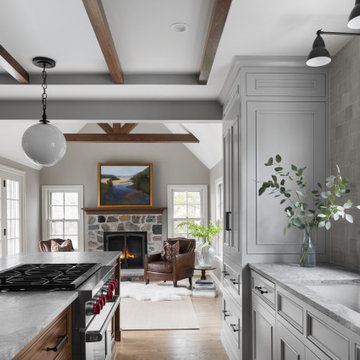
The kitchen is the heart of the home. For those who love to entertain, or just chat with famiy while preparing a meal, this neighboring hearth room creates an atmosphere of coziness and comfort. With walk-out French doors, it also creates a natural transition to outdoor dining and entertaining.
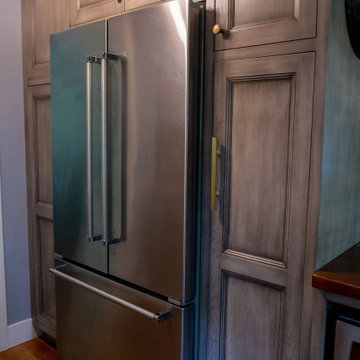
This was a kitchen renovation of a mid-century modern home in Peoria, Illinois. The galley kitchen needed more storage, professional cooking appliances, and more connection with the living spaces on the main floor. Kira Kyle, owner of Kitcheart, designed and built-in custom cabinetry with a gray stain finish to highlight the grain of the hickory. Hardware from Pottery Barn in brass. Appliances form Wolf, Vent-A-Hood, and Kitchen Aid. Reed glass was added to the china cabinets. The cabinet above the Kitchen Aid mixer was outfitted with baking storage. Pull-outs and extra deep drawers made storage more accessible. New Anderson windows improved the view. Storage more than doubled without increasing the footprint, and an arched opening to the family room allowed the cook to connect with the rest of the family.
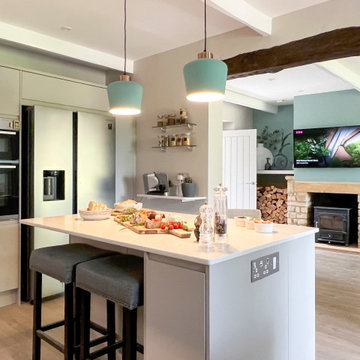
This small kitchen is simple and functional to suit the needs of the owner who loves cooking. Fitted with integrated appliances and a good balance of storage and open display. The light blue pendants just frame the island and are a nod to the dining area wall colour.
1.520 Billeder af køkken med grå skabe og synligt bjælkeloft
8
