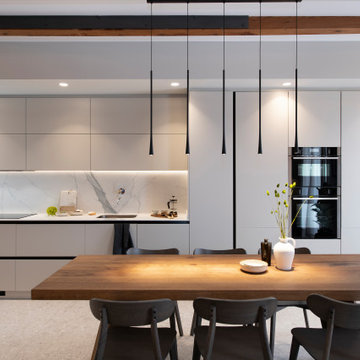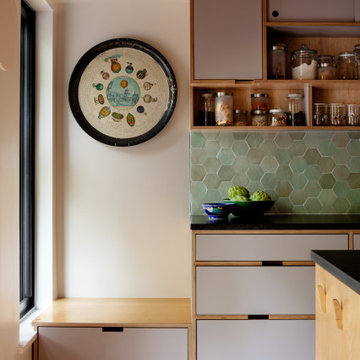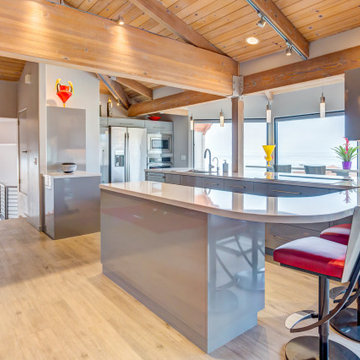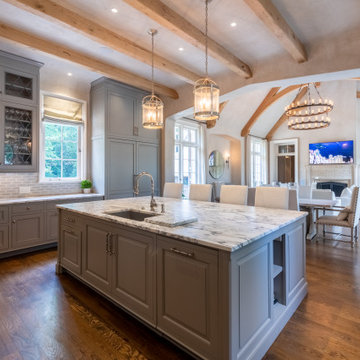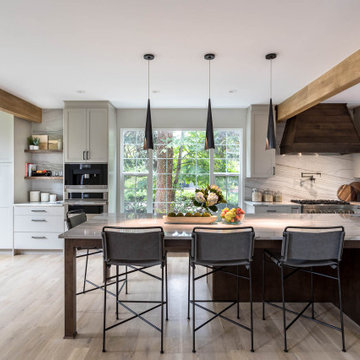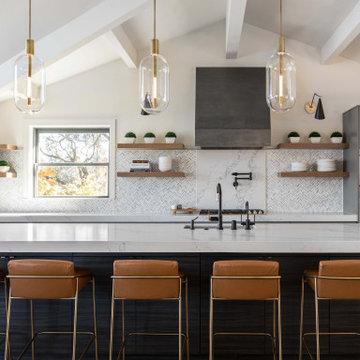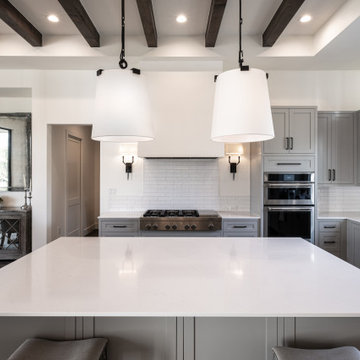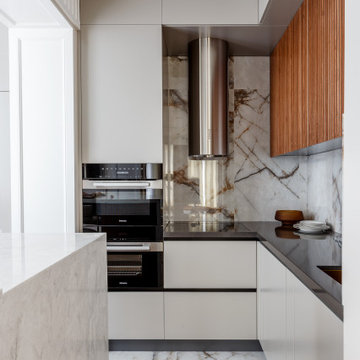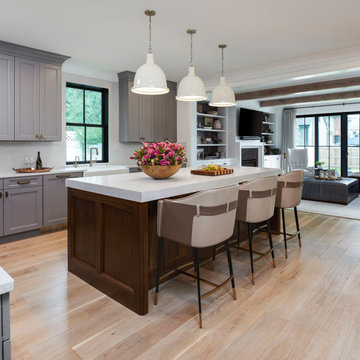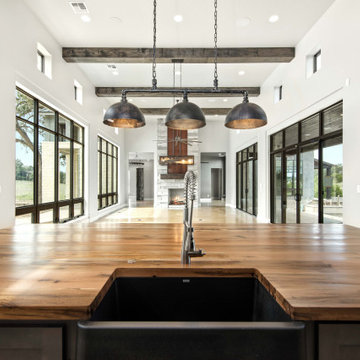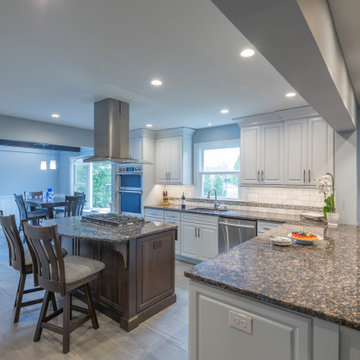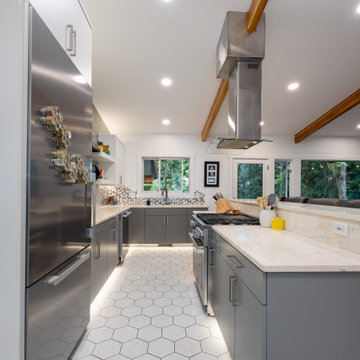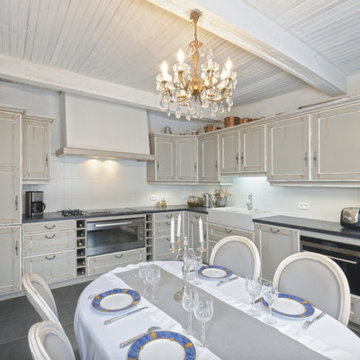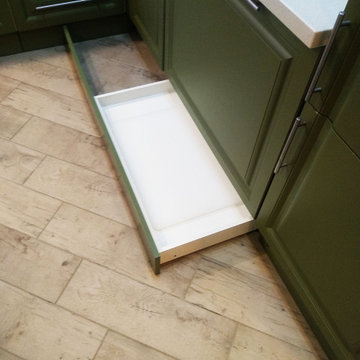1.520 Billeder af køkken med grå skabe og synligt bjælkeloft
Sorteret efter:
Budget
Sorter efter:Populær i dag
161 - 180 af 1.520 billeder
Item 1 ud af 3
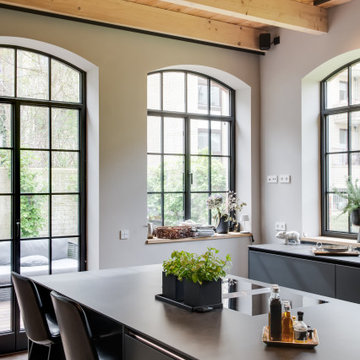
Den Mittelpunkt bildet die moderne Kochinsel, die großzügig und freistehend auch die Sitzgelegenheit ergänzt. So bleibt von allen Seiten der Blick durch die großen Fenster und zum Terrassenzugang gewährleistet.
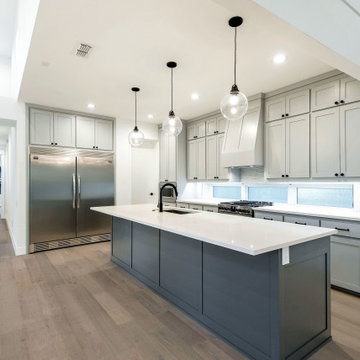
Great Room Kitchen with glass backed food preparation area. LED lighting, stainless steel Professional Series appliance package and concrete safe room/Pantry.
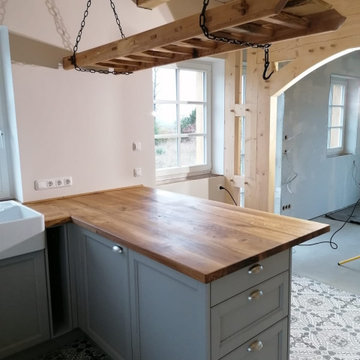
Wieder eine Landhausküche - diesmal im modernen Grauton. Die Massivholzfronten mit der geradlinigen Profilierung (von Sachsenküchen), die echte Eichenholzplatte mit teilweiser Baumkante, das alte Buffet-Oberteil von Omas Schrank, die neue "alte" Leiter mit aufgelegtem Brett für die Beleuchtung .... alles tolle Ideen, die diese Küche wirklich einzigartig und individuell machen.
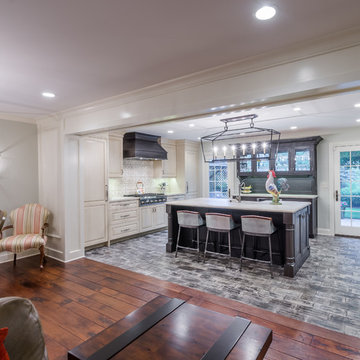
This project included the total interior remodeling and renovation of the Kitchen, Living, Dining and Family rooms. The Dining and Family rooms switched locations, and the Kitchen footprint expanded, with a new larger opening to the new front Family room. New doors were added to the kitchen, as well as a gorgeous buffet cabinetry unit - with windows behind the upper glass-front cabinets.
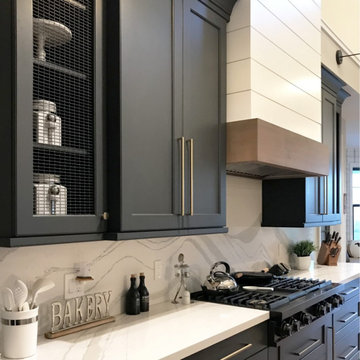
This kitchen remodel was part of a major home remodel on five acres in the ranch country along California’s Central Coast. The overall architecture and interior design style of the home, and the kitchen in particular, is “modern farmhouse” with an intentional leaning toward modern, and striving further for “inspired.” With spectacular views of horses and vineyards just outside the windows, and a very open floor plan, the goal was to create a strikingly attractive and highly functional entertaining space that still allowed the views to be center stage. The two-tone blend of simple slab-style tobacco-colored “wood” cabinets with Midnight Shadow transitional cabinets resulted in a combination that is both classic and casual. High-end appliances, brass and black handles and faucets, Old-English metal mesh cabinet inserts, and inspired light fixtures add the finishing touches that deliver an inviting, and uniquely timeless “modern farmhouse.”
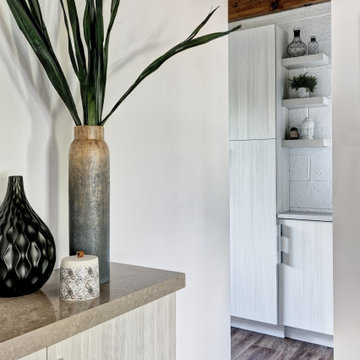
The existing kitchen was separated from the family room by a 17’ long bookcase. It was the first thing you saw upon entering and it hid much of the light and views to the backyard making the space feel claustrophobic. The laundry room was part of the kitchen space without any attempt to conceal the washer and dryer. Removing the long bookcase opened the opportunity to add counter stools in the kitchen and decided to align a target wall opposite the front door to help maintain some division within the main space while creating a space for the refrigerator. This also allowed us to create an open laundry room concept that would be hidden from view from all other areas.
We kept the industrial feel of the exposed building materials, which we complimented with textured melamine slab doors for the new kitchen cabinets. We maintained the galley set up but defined the kitchen from the utility area by changing both thickness and color of the countertop materials. Because the back of the house is mainly windows, there was very little wall space for upper cabinets and everyday dish storage. We designed a custom ceiling hung shelf system that floats in front of the windows, and is mostly out of view from the sitting area. Tall cabinets are installed along the only available wall to support both kitchen and laundry room functions. We used cable lighting threaded through the beams which really punctuates the industrial aesthetic.
1.520 Billeder af køkken med grå skabe og synligt bjælkeloft
9
