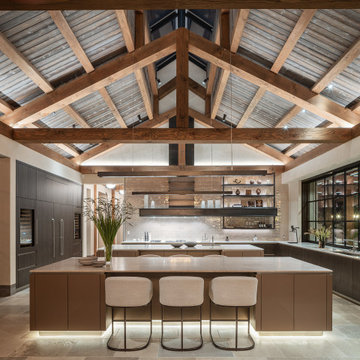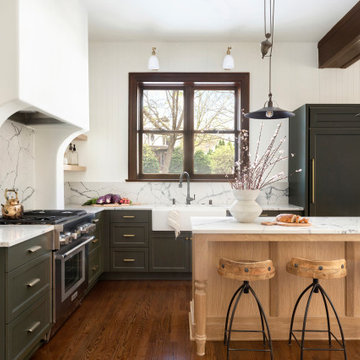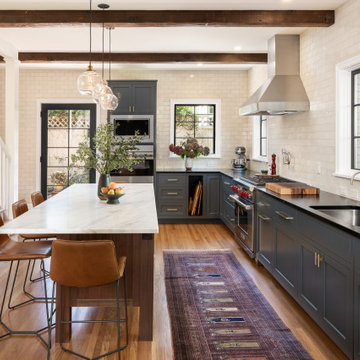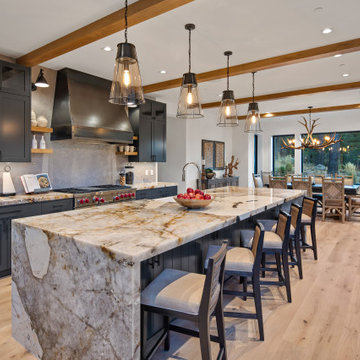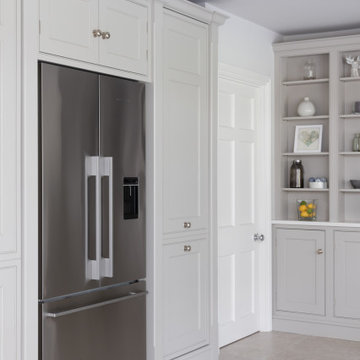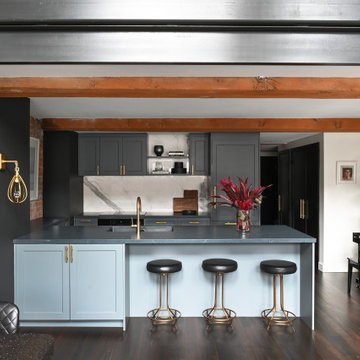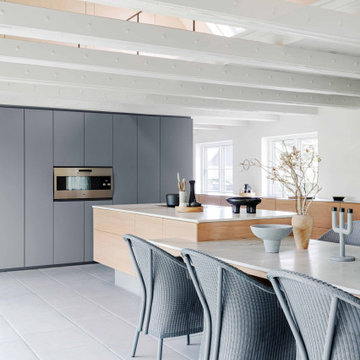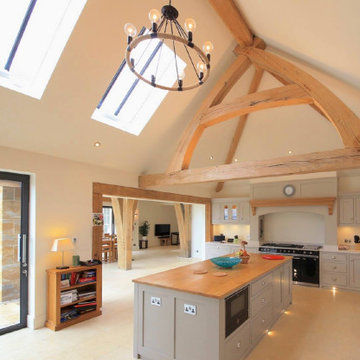1.520 Billeder af køkken med grå skabe og synligt bjælkeloft
Sorteret efter:
Budget
Sorter efter:Populær i dag
101 - 120 af 1.520 billeder
Item 1 ud af 3

Other historic traces remain such as the feeding trough, now converted into bench seating. However, the renovation includes many updates as well. A dual toned herringbone Endicott brick floor replaces the slab floor formerly sloped for drainage.
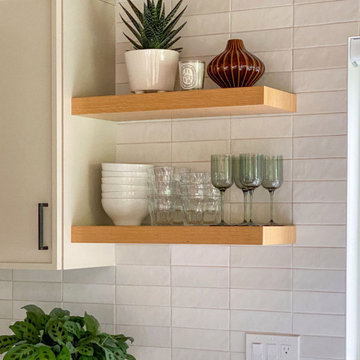
Kitchen design and full gut remodel in post and beam kitchen. New layout to improve functionality and flow, with center kitchen island, tall pantry storage cabinet, soft gray-beige shaker-style cabinets (Benjamin Moore Revere Pewter), quartz countertop, stacked subway tile backsplash, metal mesh cabinet fronts, Thermador range and hood vent, paneled refrigerator, Shaw's fireclay apron-front sink, matte black fixtures and hardware, cable lighting, and hardwood flooring.
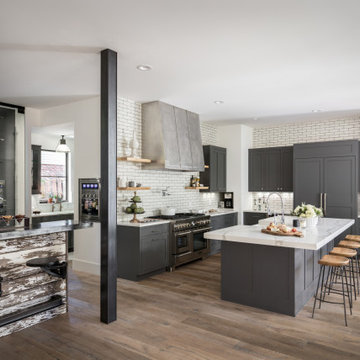
Reclaimed beams and worn-in leather mixed with crisp linens and vintage rugs set the tone for this new interpretation of a modern farmhouse. The incorporation of eclectic pieces is offset by soft whites and European hardwood floors. When an old tree had to be removed, it was repurposed as a hand hewn vanity in the powder bath.
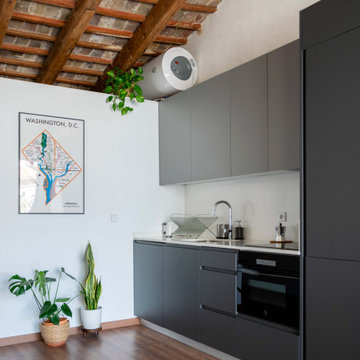
Vista de la cocina. Modulos bajos en antracita y altos en gris claro. Arriba del techo del baño el termo eléctrico horizontal.

Ground floor extension linking main house with outbuildings. Extension created kitchen/diner with family space. Bespoke timber windows & doors.
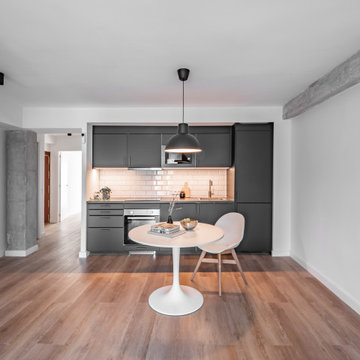
Se traslada la cocina al salón para contar con un nuevo dormitorio. Al formar parte del salón elegimos una cocina en gris antracita con electrodomésticos integrados. Azulejos metro blanco brillo.
Se descubren elementos estructurales para aportar personalidad al espacio y poder disfrutar de la textura tan especial del hormigón a la vista.
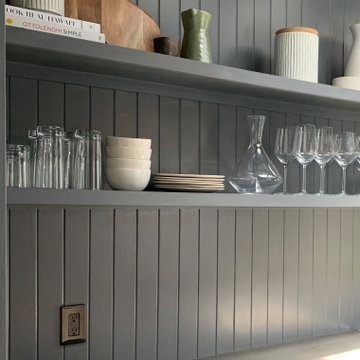
A great kitchen is central to everyday living and a place where the most crucial ingredients for entertaining guests often come together!
Open kitchens like this eliminate the barrier between the central living area and cooking space, making entertaining or socializing with the rest of the family more accessible while whipping up meals. Adding in open shelving also helps the kitchen feel much lighter and airier!
Not pictured: the amazing Bay views just beyond this walkway! Stay tuned to catch that, along with more from this project, soon.
#lounge #cocktails #drybar #wetbar #moodyhome #moodydesign #darkdecor #darkdesigns #darkinteriors #moderndesign #homesweethome #interiordecor #ihavethisthingwithcolor
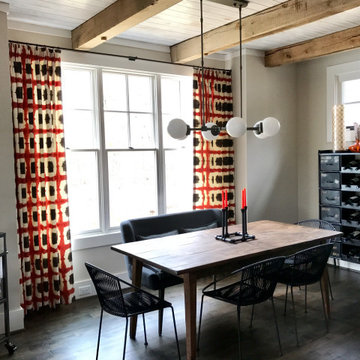
Comfy and casual industrial kitchen
- globe lighting
- vintage wine rack
- banquette seating combined with wire mid century arm chairs
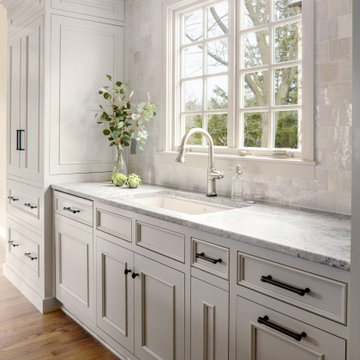
This picturesque 1937 home features an abundance of woodwork, tile, and original architectural detail throughout the home. When it came time to replace the kitchen the owners wanted a design that allowed all the features of a modern kitchen while staying true to the style of the home. Handmade Cle tile, in an offset pattern, brightens the space and lends authenticity.
1.520 Billeder af køkken med grå skabe og synligt bjælkeloft
6
