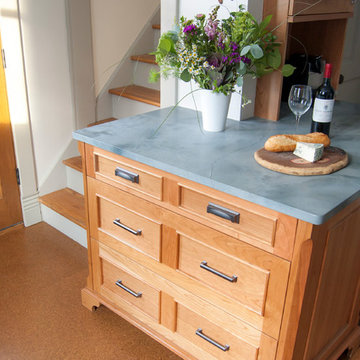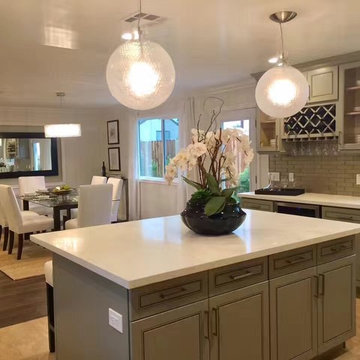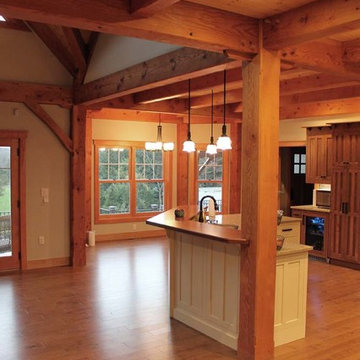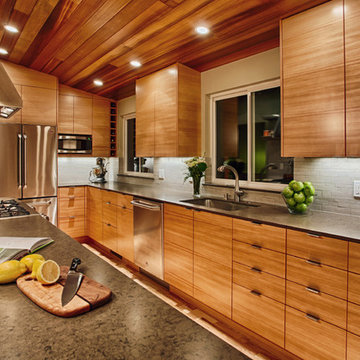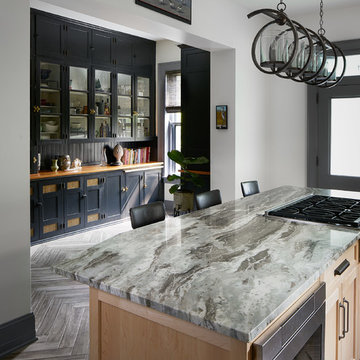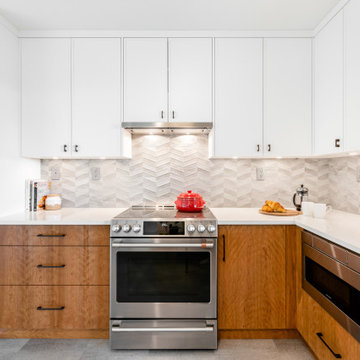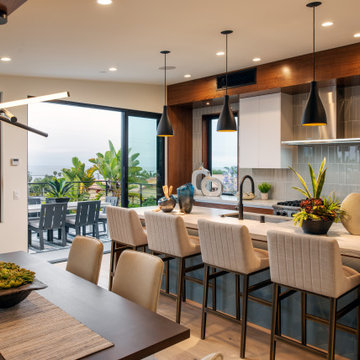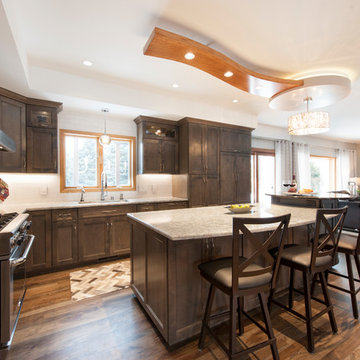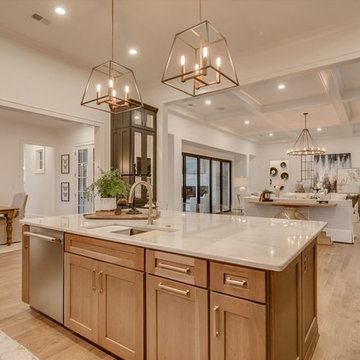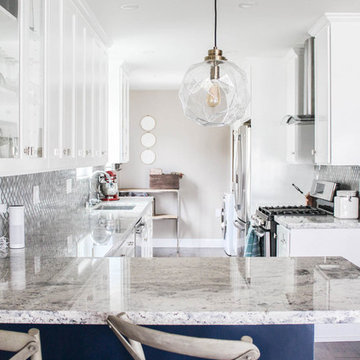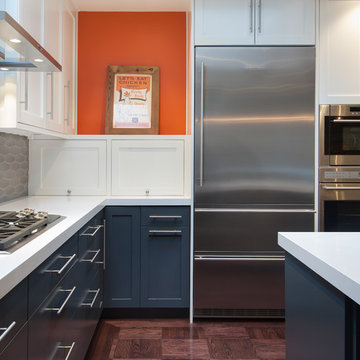14.289 Billeder af køkken med grå stænkplade og stænkplade med porcelænsfliser
Sorteret efter:
Budget
Sorter efter:Populær i dag
201 - 220 af 14.289 billeder
Item 1 ud af 3

This spice cabinet was a unique design because the homeowner loves to cook, and wanted to utilize the limited cabinetry space to optimize all the spices she likes to cook with. So we came up with a concept that not only maximizes her space, but also close to the stove top.

Brunswick Parlour transforms a Victorian cottage into a hard-working, personalised home for a family of four.
Our clients loved the character of their Brunswick terrace home, but not its inefficient floor plan and poor year-round thermal control. They didn't need more space, they just needed their space to work harder.
The front bedrooms remain largely untouched, retaining their Victorian features and only introducing new cabinetry. Meanwhile, the main bedroom’s previously pokey en suite and wardrobe have been expanded, adorned with custom cabinetry and illuminated via a generous skylight.
At the rear of the house, we reimagined the floor plan to establish shared spaces suited to the family’s lifestyle. Flanked by the dining and living rooms, the kitchen has been reoriented into a more efficient layout and features custom cabinetry that uses every available inch. In the dining room, the Swiss Army Knife of utility cabinets unfolds to reveal a laundry, more custom cabinetry, and a craft station with a retractable desk. Beautiful materiality throughout infuses the home with warmth and personality, featuring Blackbutt timber flooring and cabinetry, and selective pops of green and pink tones.
The house now works hard in a thermal sense too. Insulation and glazing were updated to best practice standard, and we’ve introduced several temperature control tools. Hydronic heating installed throughout the house is complemented by an evaporative cooling system and operable skylight.
The result is a lush, tactile home that increases the effectiveness of every existing inch to enhance daily life for our clients, proving that good design doesn’t need to add space to add value.
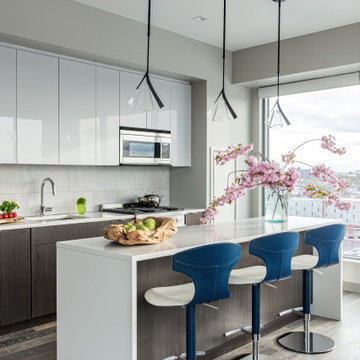
To make the most of this window-endowed penthouse, I designed sleek, pared-down spaces with low-slung lounge seating, floating consoles, and modern Italian pieces. The kitchen is an open-plan layout, and the narrow dining room features a Keith Fritz dining table complemented with Roche Bobois dining chairs.
Photography by: Sean Litchfield
---
Project designed by Boston interior design studio Dane Austin Design. They serve Boston, Cambridge, Hingham, Cohasset, Newton, Weston, Lexington, Concord, Dover, Andover, Gloucester, as well as surrounding areas.
For more about Dane Austin Design, click here: https://daneaustindesign.com/
To learn more about this project, click here:
https://daneaustindesign.com/alloy-penthouse
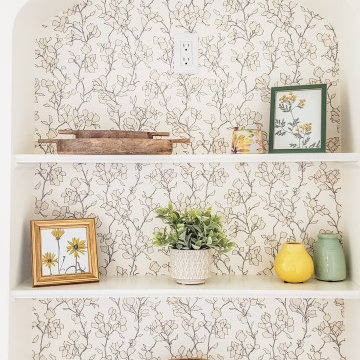
A little wallpaper adds a delicate but impactful touch to this built in bookcase.

Cocina abierta al comedor. Proyecto interior en Londres.
Cocina negra de estilo rústica moderna en madera cruda con isla de cemento pulido y encimera de porcelánico.
Suelos de microcemento.
Proyecto del Estudio Mireia Pla
Ph: Jonathan Gooch

This galley style kitchen design is a bright space featuring Dura Supreme Highland door style in a white finish. The kitchen cabinets are contrasted by a Silestone countertop in charcoal soapstone color with a suede finish, accessorized by Top Knobs polished chrome hardware. A paneled Sub-Zero refrigerator and Asko dishwasher match the cabinetry. A custom wood hood with a Modern Aire hood liner also matches the white cabinets, giving the kitchen a fluid appearance. The kitchen cabinets include ample customized storage solutions, like the pantry cabinet with roll out shelves, narrow pull out spice rack, and tray divider. A large C-Tech undermount sink pairs with a Riobel pull down sprayer faucet and soap dispenser. A Wolf double wall oven and range offer the perfect tools for cooking favorite meals, along with a Sharp microwave drawer. The bright space includes Andersen windows and a large skylight, which offers plenty of natural light. Hafele undercabinet lighting keeps the work spaces well lit, and accents the porcelain tile backsplash. Photos by Linda McManus
14.289 Billeder af køkken med grå stænkplade og stænkplade med porcelænsfliser
11
