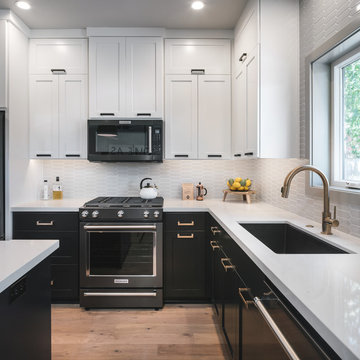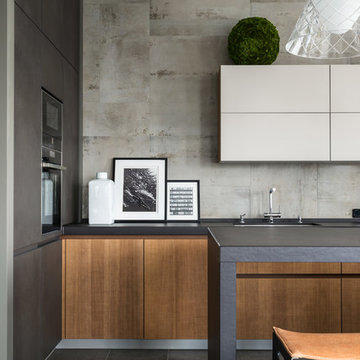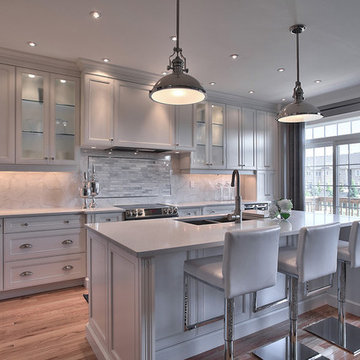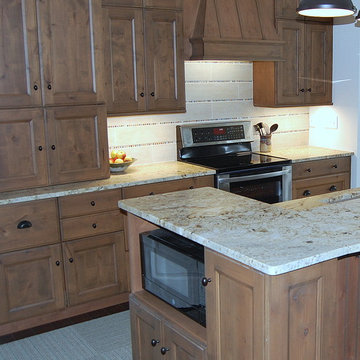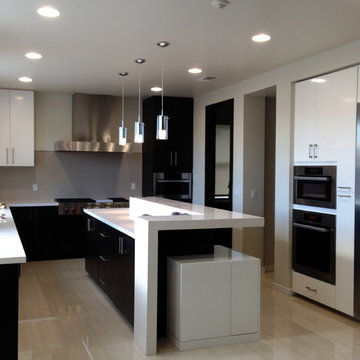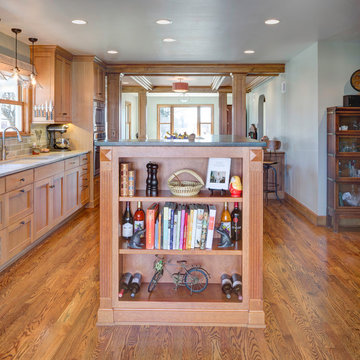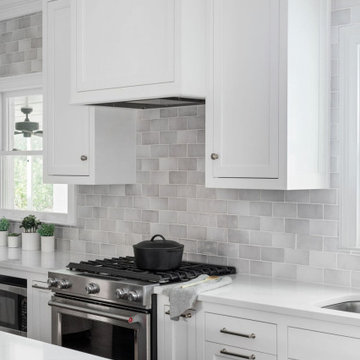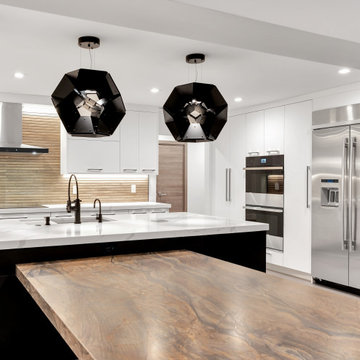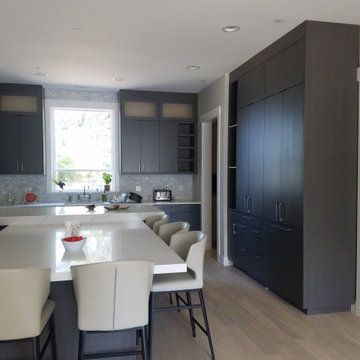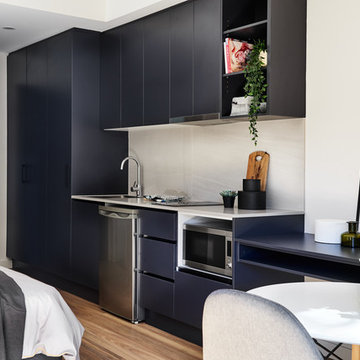14.248 Billeder af køkken med grå stænkplade og stænkplade med porcelænsfliser
Sorteret efter:
Budget
Sorter efter:Populær i dag
141 - 160 af 14.248 billeder
Item 1 ud af 3
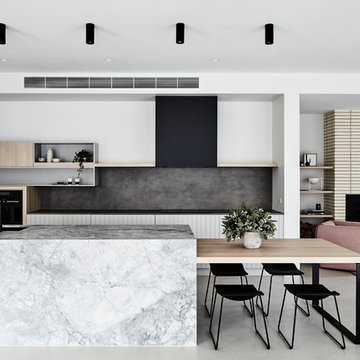
COSTA CONCRETO SIX+ 12mm porcelain; Super White marble by WK Quantum Quartz.
Stylist: Aimee Tarulli
Photography: James Geer
Stonemason: Pazzi Marble & Granite
Home Builder: Thomas Archer Homes
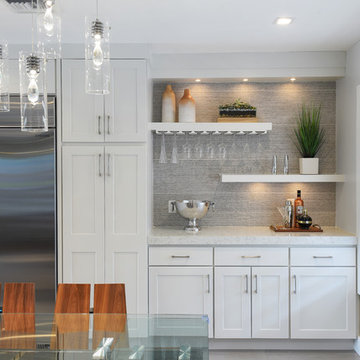
Home bars have become a must have in most kitchen renovations. Creating elegant spaces for homeowners to showcase and prepare beverages is our pleasure. KabCo seamlessly incorporated a dry bar using custom Homecrest Cabinetry in Maple Alpine.
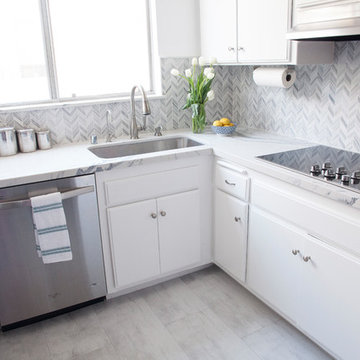
Kitchen remodeling in Encino condo. Herringbone tile backsplash with quartz counter top.

Материалы, использованные для создания комплекта мебели:
каркас, фасады: ЛДСП фирмы Egger
столешница: ИСКУССТВЕННЫЙ КАМЕНЬ
фурнитура: Blum
Реализованный проект выполнен с учетом требований заказчика, для этого была произведена перепланировка помещения, соединяющая кухню и гостиную. Открытое помещение дало воплотить в жизнь задуманный проект. Проект квартиры г. Москва, бульвар братьев Весниных (ЖК ЗИЛАРТ)
Помещение выполнено в современном стиле, кухня объедение с гостиной, в сине-серах оттенках и с яркими акцентами в виде бордовой мебели, что служит разделением зон помещения.
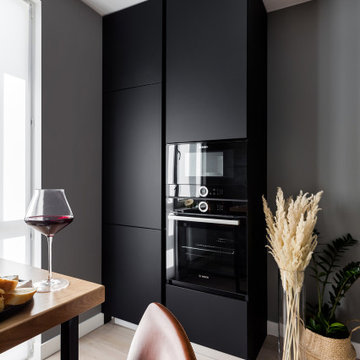
Кухонный гарнитур спроектирован угловым, но со шкафом-колонной, куда встроена бытовая техника — холодильник, духовой шкаф.
Интерьер построен на монохромных сочетаниях черного, белого и серого.
А роль обеденной зоны выполняет барная стойка. В конструкции гарнитура есть «секрет» — скрытый шкаф на рабочей поверхности.

La Cocina del Apartamento de A&M se pone al servicio de la cocina profesional en casa. Isla de cocción con combinación de fogones de gas e inducción. La Campana integrada en el techo sobre la isla de cocción amplía el espacio visual hasta el techo, dando continuidad al espacio salón-cocina.
Puertas correderas en hierro y cristal para la separación cocina-salón, que otorgan versatilidad a la cocina y nos permiten incorporar la idea de "grandes ventanales" tan característicos de este estilo, enfatizando el look industrial de la casa
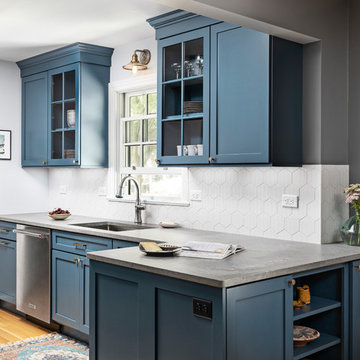
Our clients were clear: the kitchen is one of the most important rooms in their home. Often several members of the family gather there to cook meals and (a favorite pastime) to make bread! This was a complicated dance in their old kitchen. More countertop space and less walls proved the perfect solution for their budget.
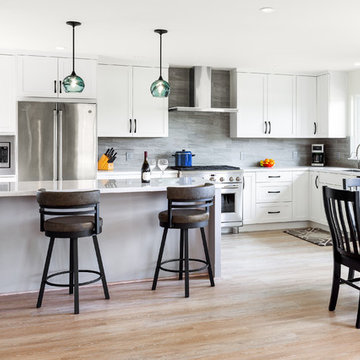
This kitchen was part of a whole house remodel. We removed a wall between the dining room and kitchen to create an open plan. A butler's pantry was created from a former laundry room. The owners wanted lot's of light,openess and a beachy feel. A bonus space was the bar created in the dining area. Wow, an amazing transformation! Photos by Kate Falconer Photography.

This new construction timber lake house kitchen captures the long water views from both the island prep sink and perimeter clean up sink, which are both flanked by their own respective dishwashers. The homeowners often entertain parties of 14 to 20 friends and family who love to congregate in the kitchen and adjoining keeping room which necessitated the six-place snack bar. Although a large space overall, the work triangle was kept tight. Gourmet chef appliances include 2 warming drawers, 2 ovens and a steam oven, and a microwave, with a hidden drop-down TV tucked between them.
14.248 Billeder af køkken med grå stænkplade og stænkplade med porcelænsfliser
8
