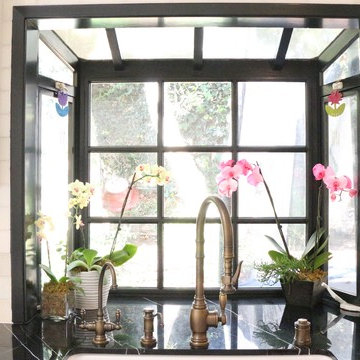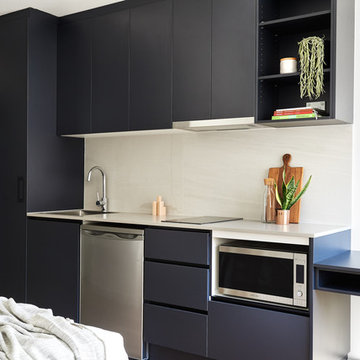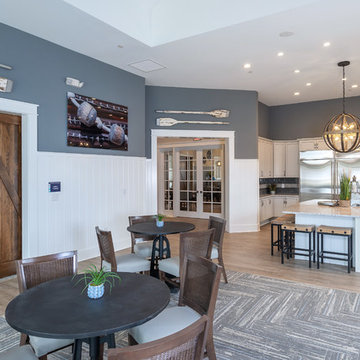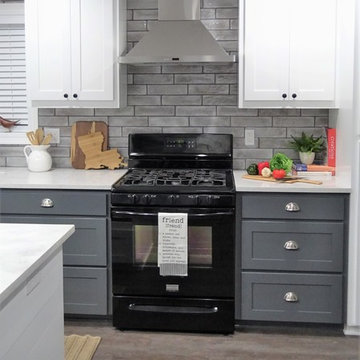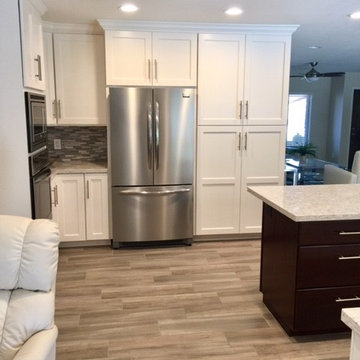7.076 Billeder af køkken med grå stænkplade og vinylgulv
Sorteret efter:
Budget
Sorter efter:Populær i dag
61 - 80 af 7.076 billeder
Item 1 ud af 3
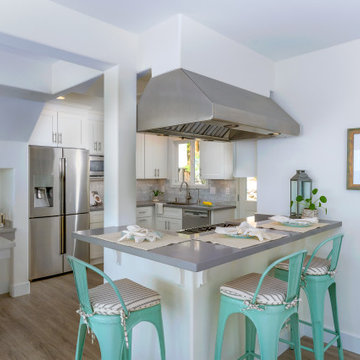
This beach home was originally built in 1936. It's a great property, just steps from the sand, but it needed a major overhaul from the foundation to a new copper roof. Inside, we designed and created an open concept living, kitchen and dining area, perfect for hosting or lounging. The result? A home remodel that surpassed the homeowner's dreams.
Outside, adding a custom shower and quality materials like Trex decking added function and style to the exterior. And with panoramic views like these, you want to spend as much time outdoors as possible!
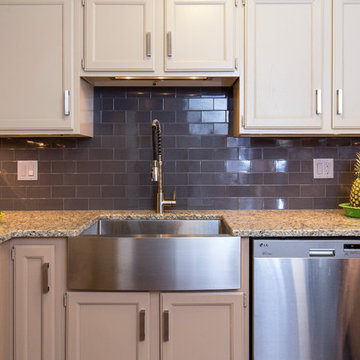
Kitchen cabinets were painted in two colors - deep camel color for base cabinets, warm beige for uppers. New hardware added a fresh look. The sink base cabinet was reworked to accommodate the stainless steel farmhouse sink. Granite countertop and charcoal subway tile finish the look.
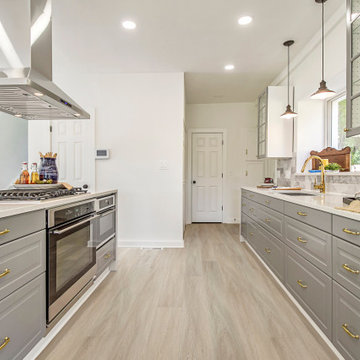
Oxford is a 7 inch x 60 inch WPC Vinyl Plank with a soft, minimalist oak design and fresh take on neutral beige hues. This flooring is constructed with a waterproof SPC core, 20mil protective wear layer, rare 60 inch length planks, and unbelievably realistic wood grain texture.

I love working with clients that have ideas that I have been waiting to bring to life. All of the owner requests were things I had been wanting to try in an Oasis model. The table and seating area in the circle window bump out that normally had a bar spanning the window; the round tub with the rounded tiled wall instead of a typical angled corner shower; an extended loft making a big semi circle window possible that follows the already curved roof. These were all ideas that I just loved and was happy to figure out. I love how different each unit can turn out to fit someones personality.
The Oasis model is known for its giant round window and shower bump-out as well as 3 roof sections (one of which is curved). The Oasis is built on an 8x24' trailer. We build these tiny homes on the Big Island of Hawaii and ship them throughout the Hawaiian Islands.
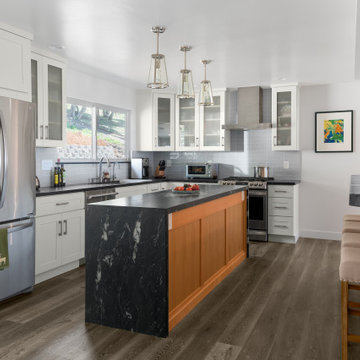
This was a top-to-bottom remodel. By opening up the kitchen walls, expanding the great room, and adding patio doors to the master bedroom, we did more than update this beach home for modern living. We also highlighted the home's best feature — breathtaking views of the ocean.
"One of the things we that really liked about working with Len and the team is that they would always listen to what we were asking to have done and help us understand how it could be done. But they would also share with us great ideas about other things that we could do. And oftentimes we definitely went the direction that they suggested."
— Al & Eileen, homeowners

This kitchen remodel was designed by Gail from our Manchester showroom. This kitchen remodel features Yorktowne Iconic cabinets with maple wood Roma flat panel door style (Shaker) and White Icing paint finish. This remodel also features a granite countertop with White mist color and a pencil edge. The flooring is a vinyl click lock plant type of flooring by Armstrong in Goncalo color. The kitchen backplash is Crystal shores diamond brick joint with mapei with grout color Iron #107. Other features include Blanco Granite composite farm sink with Cinder color, Moen faucet & soap dispenser with a chrome finish. The hardware is flat black cup pulls for drawers and knobs for all the doors.
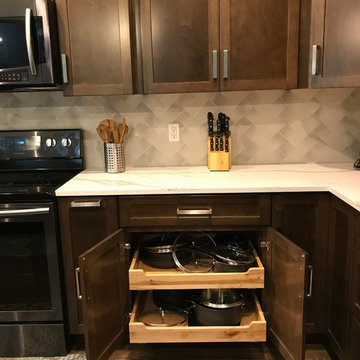
This new kitchen was designed in KraftMaid Cabinetry's Lyndale door with Saddle stain. The counters are Zodiaq's Calacatta Natura with Berenson Hardware's Elevate Collection pulls in Brushed Nickel.
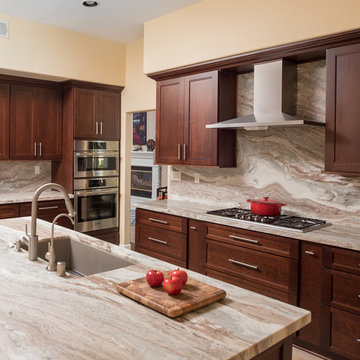
This beautiful kitchen features Starmark Cabinet's Waynesville line finished in a beautiful Chestnut. It also features a gorgeous granite counter top and a full height granite back splash to compliment the dark cabinets and stainless appliances.
Photos by:Scott Basile
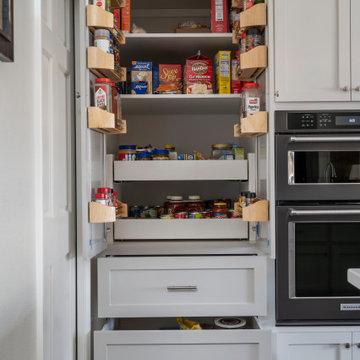
Removing the wall between the old kitchen and great room allowed room for two islands, work flow and storage. A beverage center and banquet seating was added to the breakfast nook. The laundry/mud room matches the new kitchen and includes a step in pantry.
7.076 Billeder af køkken med grå stænkplade og vinylgulv
4



