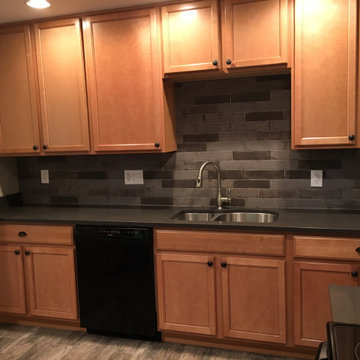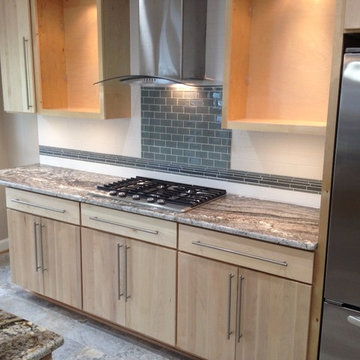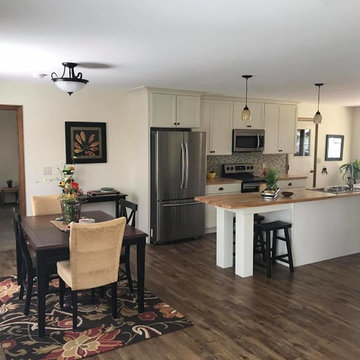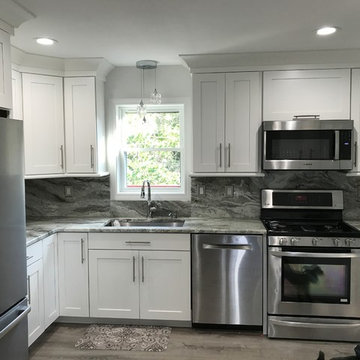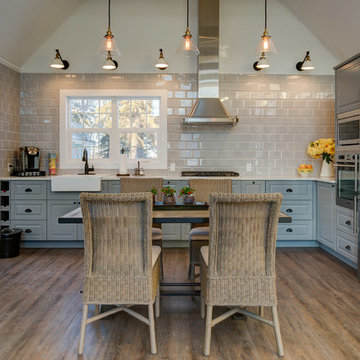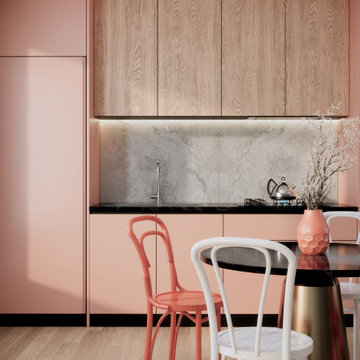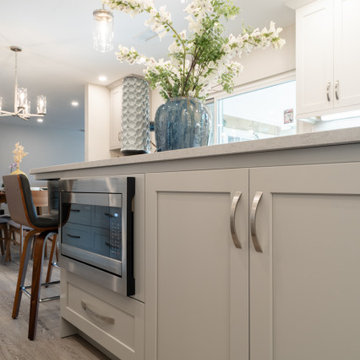7.076 Billeder af køkken med grå stænkplade og vinylgulv
Sorteret efter:
Budget
Sorter efter:Populær i dag
101 - 120 af 7.076 billeder
Item 1 ud af 3
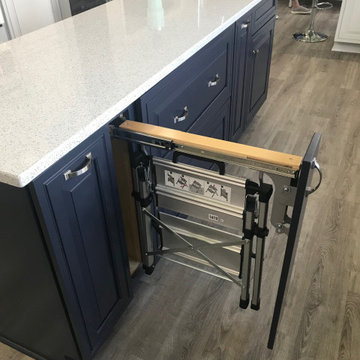
Von Tobel Michigan City designer Matthew Miller helped turn a dark, outdated kitchen into a bright & airy heart of this home. The renovation includes Kraftmaid Vantage cabinets in Dove White with Cinder Glaze & Island Midnight Blue. Cambria counters in Courtney, luxury vinyl plank flooring by Mannington in Bay Breeze, & all new stainless steel appliances. Inspired? Schedule a FREE consultation with one of our expert designers today!
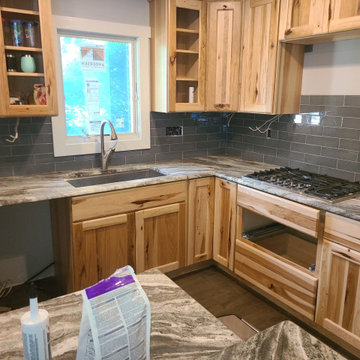
This charming rustic cabin inspired open concept kitchen renovation features knotty hickory shaker cabinets, granite countertops, glass backsplash, stainless steel appliances and luxury vinyl plank flooring. This once tiny closed in kitchen and dining room now have an open mountain retreat feel.
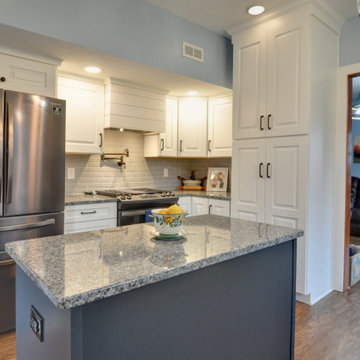
The new layout allowed for a small custom island and private work space. The island was designed with Wellborn Premier Series in Trestle painted in Bleu and topped with Azul Platino granite.
Creating a warm, inviting contrast, the perimeter cabinets were painted in Glacier and provided much needed storage accessories and improved functionality. Complementing the cabinets is an American Olean Bricktown tile backsplash in Cashmere Court.
White shiplap was used on the kitchen hood, a wall in the dining room, and the new fireplace surround, tying the whole level of the home together. The flooring chosen was a beautiful resilient, luxury Oak Vinyl Plank from Shaw Floorte. New light fixtures, appliances, an undermount sink, and a calming blue wall color complete this fresh, updated kitchen and living room.

New Kitchen Layout, removed corner pantry, flipped fridge & bench to avoid fridge blocking flow, inbuilt microwave area, stainless steel appliances, shaker profile joinery, tiled splashback.
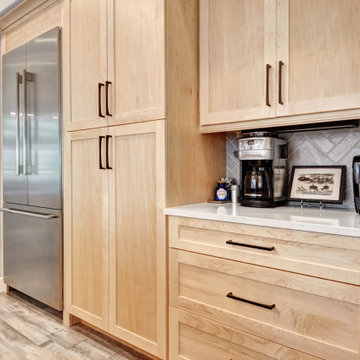
This contemporary kitchen features shaker natural maple cabinets and a charcoal gray large eat at island. Flanking the induction cooktop are maple cabinets with inset charcoal doors and seeded glass panels.
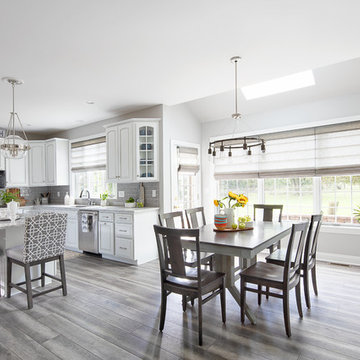
Our client wanted to renovate their kitchen but not remove their cabinetry. We designed the kitchen to include new flooring, painted their cabinets and added a gray glaze. We installed new counter top, back splash, added lighting and new furniture. The home is for a hard working family with a number of dogs so it had to be easy to clean.
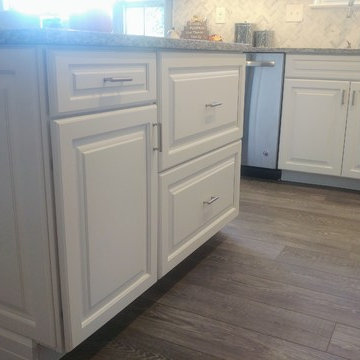
Full kitchen remodel with white, full overlay, raised panel solid wood cabinets. Under cabinet light rail and side panels highlight the wall cabinets. LED under-cabinet lighting installed to accentuate the marble herringbone mosaic tile back-splash. Side panels and baseboard used on all the base and pantry cabinet. Kitchen island installed with nice overhang to accommodate extra seating. The floor is a waterproof and pet proof Coretec vinyl plank system with cork backing.

Wood-Mode Custom Cabinetry provides an opportunity to transform any kitchen space into a clever storage idea.
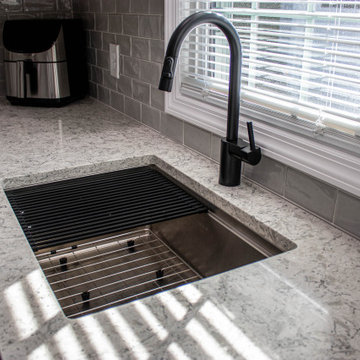
In this kitchen, Waypoint 650F door style in Painted Linen Finish with Eternia 3cm Ancaster quartz countertops accented with Top Knobs Lydia pull in Flat Black finish. The tile on the backsplash is 3x6 Anatolia Marlow with Tide Glossy finish. Also installed is an Elkay Crosstown Stainless Steel single bowl sink with colander, cutting board, drying rack and drain and a Moen Align pullout faucet in Matte Black finish. The flooring is Adura Rigid Sausalito LVT 6x48 plant in Bay Breeze for the kitchen and entry step.
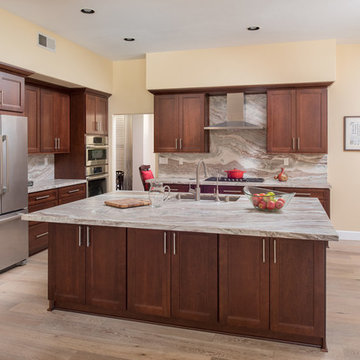
This beautiful kitchen features Starmark Cabinet's Waynesville line finished in a beautiful Chestnut. It also features a gorgeous granite counter top and a full height granite back splash to compliment the dark cabinets and stainless appliances.
Photos by:Scott Basile
7.076 Billeder af køkken med grå stænkplade og vinylgulv
6

