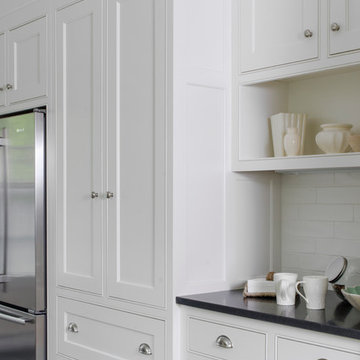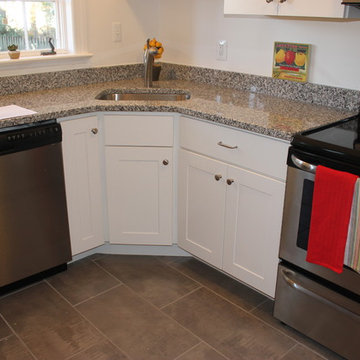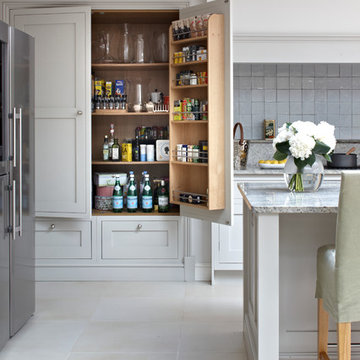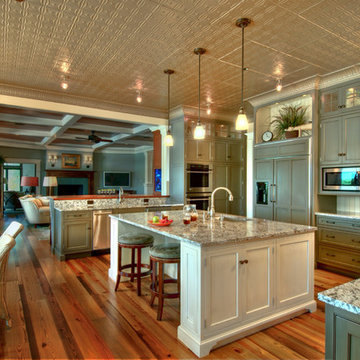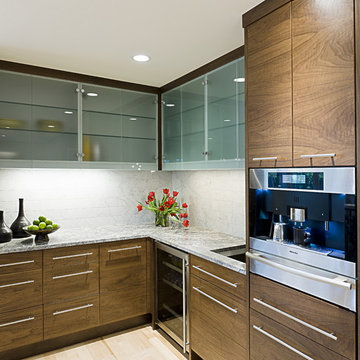377.282 Billeder af køkken med granitbordplade
Sorteret efter:
Budget
Sorter efter:Populær i dag
721 - 740 af 377.282 billeder
Item 1 ud af 2

"Let there be light!" Vaulted ceilings and pendant lighting with coordinating island light brighten up this kitchen. The stainless steel appliances and lightly stained alder custom cabinets add to the aesthetics of this remodel.
Photography by Victor Bernard

The distressed green island sits atop brown stained hardwood floors and creates a focal point at the center of this traditional kitchen. Topped with ubatuba granite, the island is home to three metal barstools painted ivory with sage green chenille seats. Visual Comfort globe pendants, in a mix of metals, marry the island’s antique brass bin pulls to the pewter hardware of the perimeter cabinetry. Breaking up the cream perimeter cabinets are large windows dressed with woven wood blinds. A window bench covered in a watery blue and green leaf pattern coordinates with the island and with the Walker Zanger glass tile backsplash. The backsplash and honed black granite countertop, wraps the kitchen in luxurious texture. The spacious room is equipped with stainless steel appliances from Thermador and Viking.

Buxton Photography
The owners wanted a "French Country" style kitchen with the feel of New Orleans. We removed a dividing wall between the old kitchen and dining room and installed this beautiful expansive kitchen. The brick wall is "Thin Brick" and is applied like wall tile. There is ample storage including a pantry, island storage, two broom closets, and "toe kick" drawers. There are two sinks including one in the island. Notice the addition of the "pot filler" conveniently located over the gas cook top.
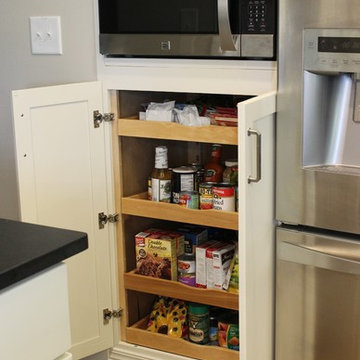
Slide-out shelves below a built-in microwave create a secondary pantry space next to the refrigerator.
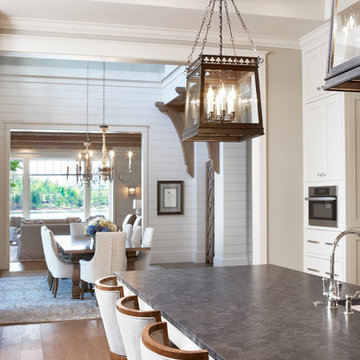
Lake Front Country Estate Kitchen, designed by Tom Markalunas, built by Resort Custom Homes. Photography by Rachael Boling.
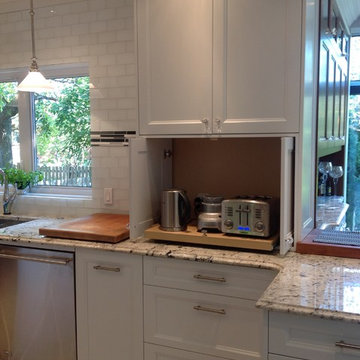
To minimize countertop clutter, we created this pull-out appliance station for their most-used small appliances, which easily tucks out of site when not in use.

Dramatic contemporary kitchen in a cool grey with slightly off white grey walls. The stainless steel in this kitchen brings out the balance of warm and cool.
Joe Currie, Designer
John Olson, Photographer
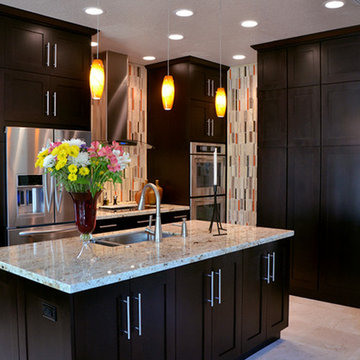
This sleek kitchen was designed using custom depth cabinets by Showplace Wood Products in Maple Espresso, colonial cream granite, marble floors and orange accented mosaic tile walls.
Julie Lehite
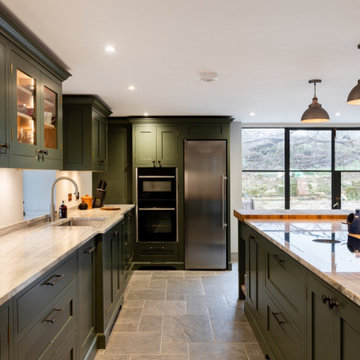
This beautiful rural home is a total refurbishment of a derelict granary and piggery, and following a recommendation from a previous customer of ours, this client came to us to help them create a country kitchen with both traditional and contemporary elements.
To achieve the quality and detail required for this kitchen, we designed a traditional in-frame shaker kitchen and had it handmade here in Sussex. It is entirely handmade in veneered oak with solid oak drawer boxes.
The kitchen is painted in Soft Olive, a timeless green and the perfect colour scheme for a country kitchen. It works beautifully with the oak accents and granite worktops. The design did start out with a two-tone colour scheme, but with so much space and natural light in this room, we advised using the rich green across all the furniture and that the dimensions and style of the room could take the colour without being too dominated by it.
For the worktops and window sills, the client wanted something light but not quartz, so they chose a granite stone in Valley White from Sussex Stone & Ceramic, a beautifully patterned stone that works so well in this scheme.
Aged metals work beautifully in more traditional style kitchens, and the American Copper knurled handles and knobs by Crofts and Assinder are the perfect choices here, especially coupled with the brass hinges on the in-frame doors.

This 1920 Craftsman home was remodeled in the early 80’s where a large family room was added off the back of the home. This remodel utilized the existing back porch as part of the kitchen. The 1980’s remodel created two issues that were addressed in the current kitchen remodel:
1. The new family room (with 15’ ceilings) added a very contemporary feel to the home. As one walked from the dining room (complete with the original stained glass and built-ins with leaded glass fronts) through the kitchen, into the family room, one felt as if they were walking into an entirely different home.
2. The ceiling height change in the enlarged kitchen created an eyesore.
The designer addressed these 2 issues by creating a galley kitchen utilizing a mid-tone glazed finish on alder over an updated version of a shaker door. This door had wider styles and rails and a deep bevel framing the inset panel, thus incorporating the traditional look of the shaker door in a more contemporary setting. By having the crown molding stained with an espresso finish, the eye is drawn across the room rather than up, minimizing the different ceiling heights. The back of the bar (viewed from the dining room) further incorporates the same espresso finish as an accent to create a paneled effect (Photo #1). The designer specified an oiled natural maple butcher block as the counter for the eating bar. The lighting over the bar, from Rejuvenation Lighting, is a traditional shaker style, but finished in antique copper creating a new twist on an old theme.
To complete the traditional feel, the designer specified a porcelain farm sink with a traditional style bridge faucet with porcelain lever handles. For additional storage, a custom tall cabinet in a denim-blue washed finish was designed to store dishes and pantry items (Photo #2).
Since the homeowners are avid cooks, the counters along the wall at the cook top were made 30” deep. The counter on the right of the cook top is maple butcher block; the remainder of the countertops are Silver and Gold Granite. Recycling is very important to the homeowner, so the designer incorporated an insulated copper door in the backsplash to the right of the ovens, which allows the homeowner to put all recycling in a covered exterior location (Photo #3). The 4 X 8” slate subway tile is a modern play on a traditional theme found in Craftsman homes (Photo #4).
The new kitchen fits perfectly as a traditional transition when viewed from the dining, and as a contemporary transition when viewed from the family room.
377.282 Billeder af køkken med granitbordplade
37
