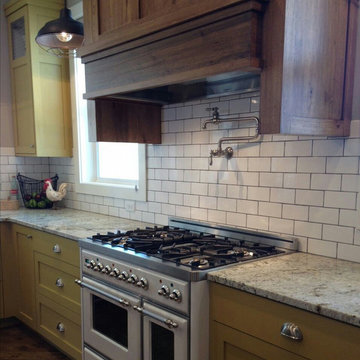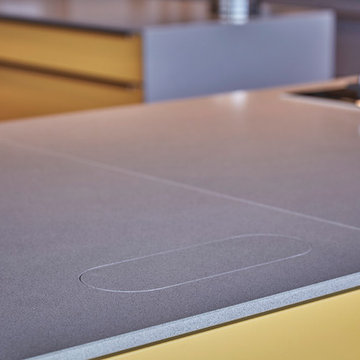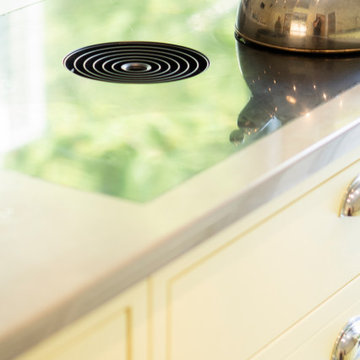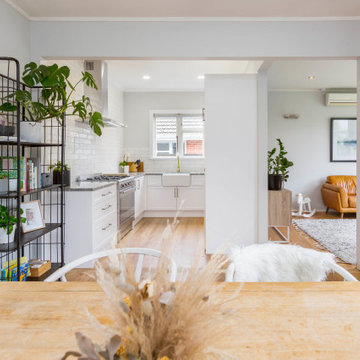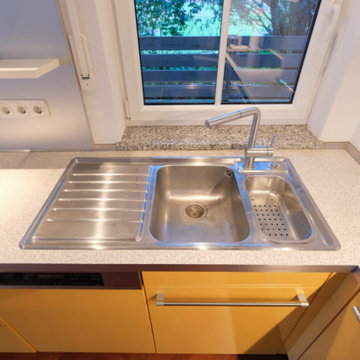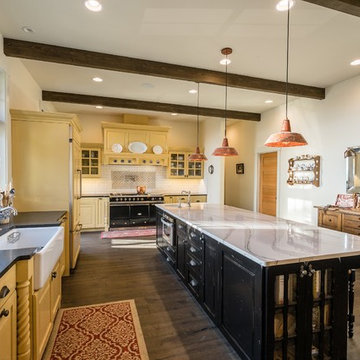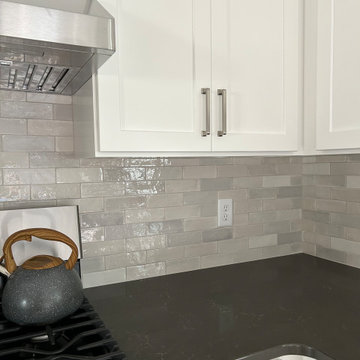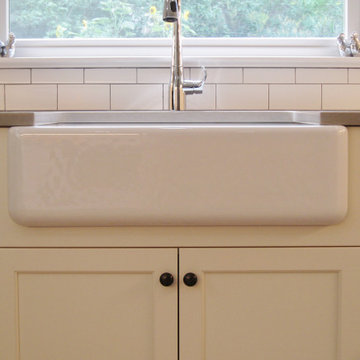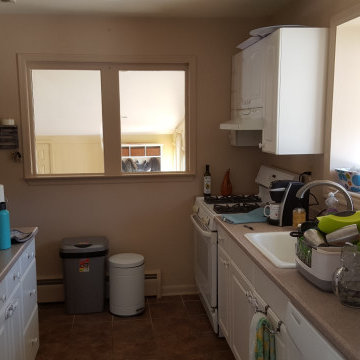388 Billeder af køkken med gule skabe og grå bordplade
Sorteret efter:
Budget
Sorter efter:Populær i dag
141 - 160 af 388 billeder
Item 1 ud af 3
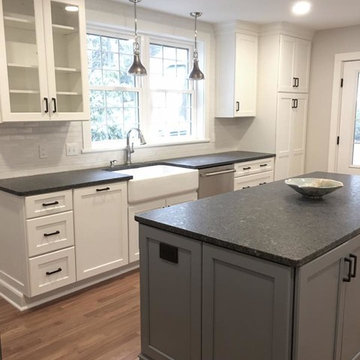
This large, beautiful kitchen is in a summer home on the lake. Slightly off-white, Shaker style doors, with black pulls, set the stage for this Farmhouse style kitchen. Add in a lovely slate-blue "Dusk" island to complete the look. This kitchen will surely be remembered for many family gatherings...and precious time spent together.
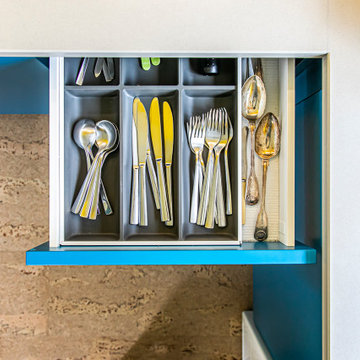
This compact kitchen was carefully designed to make the space work hard for the clients. Our client wanted a highly functional kitchen. We came up with lots of ideas for the small kitchen storage to make every inch count.
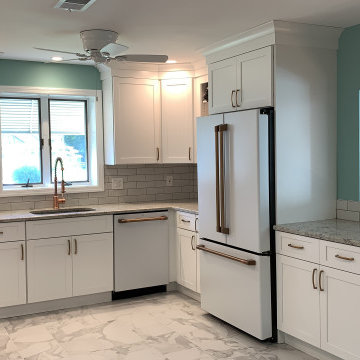
We took down and opened up TWO walls to create this open concept beauty. Instead of a small galley, they now have a large, U shaped full kitchen. Lots of cabinets, new electric upgrade, lighting, and porcelain floor.
We installed new white Shaker-style cabinets w/ Crown moldings and installed a nice quartz top (Colonial White). Notice the white shaker back-splash. The appliances are the NEW white with bronze handles.
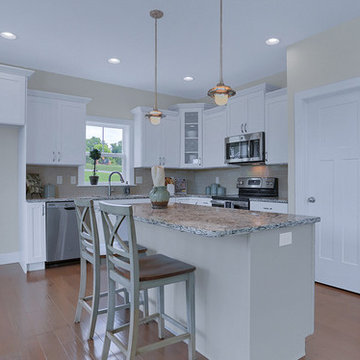
This 2-story home with first-floor owner’s suite includes a 3-car garage and an inviting front porch. A dramatic 2-story ceiling welcomes you into the foyer where hardwood flooring extends throughout the dining room, kitchen, and breakfast area. The foyer is flanked by the study to the left and the formal dining room with stylish ceiling trim and craftsman style wainscoting to the right. The spacious great room with 2-story ceiling includes a cozy gas fireplace with stone surround and trim detail above the mantel. Adjacent to the great room is the kitchen and breakfast area. The kitchen is well-appointed with slate stainless steel appliances, Cambria quartz countertops with tile backsplash, and attractive cabinetry featuring shaker crown molding. The sunny breakfast area provides access to the patio and backyard. The owner’s suite with elegant tray ceiling detail includes a private bathroom with 6’ tile shower with a fiberglass base, an expansive closet, and double bowl vanity with cultured marble top. The 2nd floor includes 3 additional bedrooms and a full bathroom.
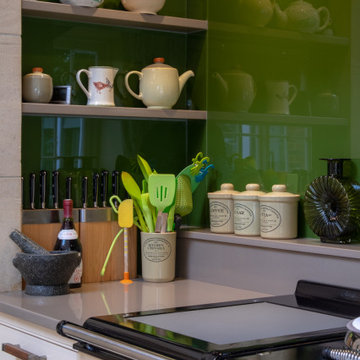
Beautiful handmade painted kitchen near Alresford Hampshire. Traditionally built from solid hardwood, 30mm thick doors, drawer fronts and frames. Trimmed with real oak interiors and walnut. Every unit was custom built to suit the client requirements. Not detail was missed.
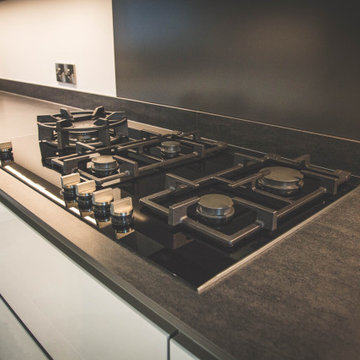
Here we have a luxurious Siemens iQ700 Gas Hob, fully equipped with cast iron pan supports, step flame technology, electronic power level display and design co-ordinated control dials to list a few features.
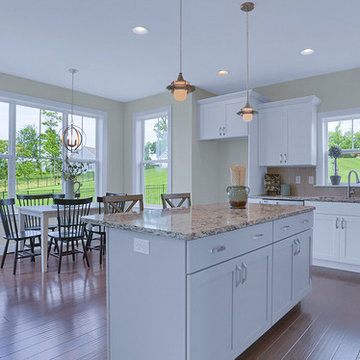
This 2-story home with first-floor owner’s suite includes a 3-car garage and an inviting front porch. A dramatic 2-story ceiling welcomes you into the foyer where hardwood flooring extends throughout the dining room, kitchen, and breakfast area. The foyer is flanked by the study to the left and the formal dining room with stylish ceiling trim and craftsman style wainscoting to the right. The spacious great room with 2-story ceiling includes a cozy gas fireplace with stone surround and trim detail above the mantel. Adjacent to the great room is the kitchen and breakfast area. The kitchen is well-appointed with slate stainless steel appliances, Cambria quartz countertops with tile backsplash, and attractive cabinetry featuring shaker crown molding. The sunny breakfast area provides access to the patio and backyard. The owner’s suite with elegant tray ceiling detail includes a private bathroom with 6’ tile shower with a fiberglass base, an expansive closet, and double bowl vanity with cultured marble top. The 2nd floor includes 3 additional bedrooms and a full bathroom.
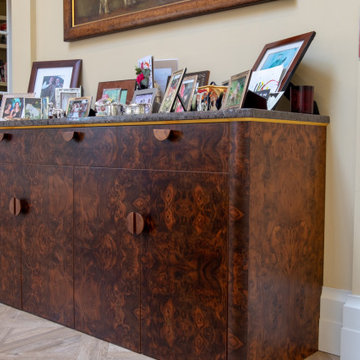
Beautiful handmade painted kitchen near Alresford Hampshire. Traditionally built from solid hardwood, 30mm thick doors, drawer fronts and frames. Trimmed with real oak interiors and walnut. Every unit was custom built to suit the client requirements. Not detail was missed.
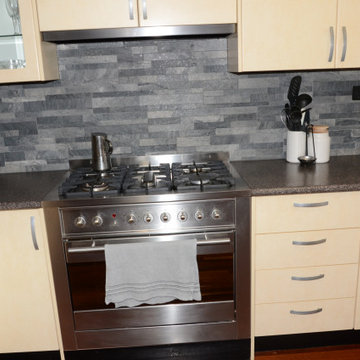
Before and after photos of our latest Kitchen project. Our client wanted to replace her laminex benchtop with a Grey Stone. A waterfall edge was added, lighting, stove, sink and tap updated.
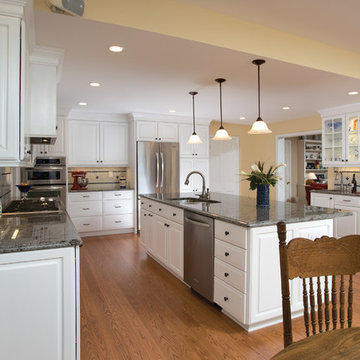
Harbour Towne Construction teamed with Designs by BSB to install a gourmet kitchen that included custom white painted cabinetry in an open floor plan to the dining and sunroom. The adjacent, seldom used sunroom, was incorporated into the space by removing an 18’ load bearing wall. We enlisted Chris DeBlois for the engineering of the steel beam. The beam had to hold up a second story that included the brick exterior.
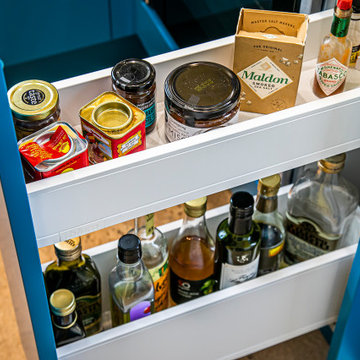
This compact kitchen was carefully designed to make the space work hard for the clients. Our client wanted a highly functional kitchen. We came up with lots of ideas for the small kitchen storage to make every inch count.
388 Billeder af køkken med gule skabe og grå bordplade
8
