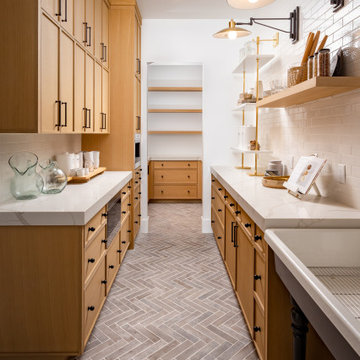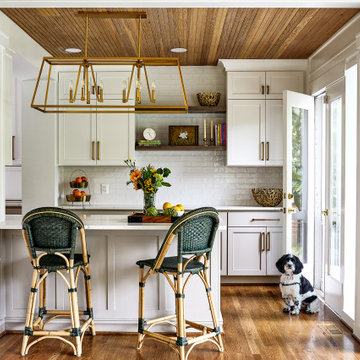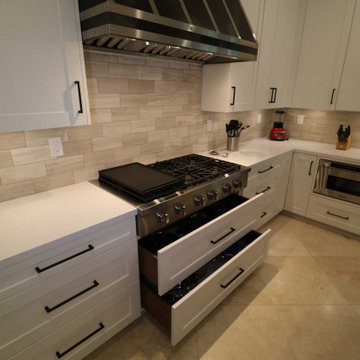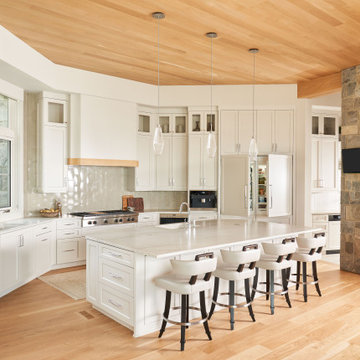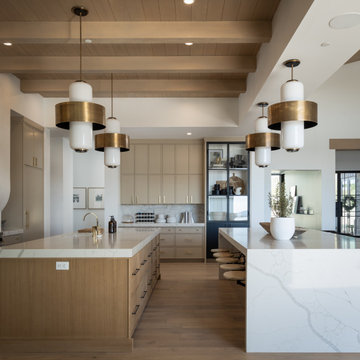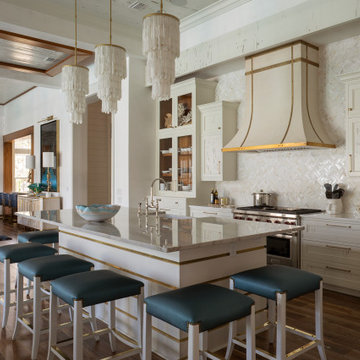2.146 Billeder af køkken med hvid bordplade og træloft
Sorteret efter:
Budget
Sorter efter:Populær i dag
81 - 100 af 2.146 billeder
Item 1 ud af 3

Gorgeous French Country style kitchen featuring a rustic cherry hood with coordinating island. White inset cabinetry frames the dark cherry creating a timeless design.
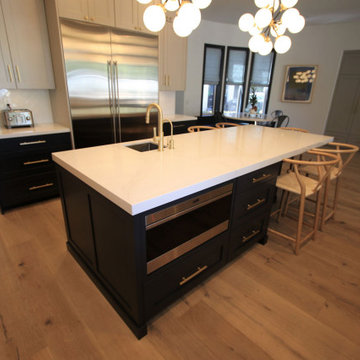
Luxury Custom Design Build custom color cabinets, wood floors, Kitchen Remodeling in San Clemente Orange County

We created an exquisite kitchen that would be any chef's dream with a coffee beverage bar and large walk in pantry where there was no pantry before. This specular home has vaulted ceiling in the family room and now that we have removed all the walls surround the kitchen you will be able to advantage of the amazing mountain views. The central island completes the kitchen space beautifully, adding seating for friends and family to join the chef, plus more countertop space, sink and under counter storage, leaving no detail overlooked. The perimeter of the kitchen has leathered granite countertops and Stone backsplashes create such a unique look and bring a level of warmth to a kitchen. The Material Mix really brings the natural elements together in this home remodel.

Wide Eastern White Pine looks fantastic in this bright, airy New Hampshire residence. Varied 9″ – 15″ widths and up to 16′ lengths!
Flooring: Premium Eastern White Pine Flooring in mixed widths
Finish: Vermont Plank Flooring Woodstock Finish
Construction by Tebou Carpentry & Woodworking

Linear in design, the kitchen sits between the living and great rooms, reinforcing the home's open design. Ideal for casual entertaining, the space includes two quartz-topped islands. Douglas fir ceilings are a warm contrast to limestone walls and floors.
Project Details // Now and Zen
Renovation, Paradise Valley, Arizona
Architecture: Drewett Works
Builder: Brimley Development
Interior Designer: Ownby Design
Photographer: Dino Tonn
Millwork: Rysso Peters
Limestone (Demitasse) flooring and walls: Solstice Stone
Quartz countertops: Galleria of Stone
Windows (Arcadia): Elevation Window & Door
Table: Peter Thomas Designs
Pendants: Hinkley Lighting
Countertops: Galleria of Stone
https://www.drewettworks.com/now-and-zen/

When meeting with our homeowners for this kitchen renovation project, they presented us with a large wish list. This busy family of five loves to cook and entertain for their large extended family. They felt their current kitchen was not functioning to its fullest potential. It felt cramped, dark, outdated, and had no flair. They wanted more room for storage, and convenient areas to hold their cookware. They had an unorganized pantry that wasn’t working for them, and a desk area that had become a clutter zone. They showed us examples of a cool toned color palette that they loved and asked us to bring in some farmhouse style elements with a modern aesthetic. We could not wait to transform this room!
We began by reimagining the flow of the kitchen. In order to give them more counter space to use for food preparation, we moved the fridge to the wall where the desk was. We eliminated the messy pantry closet, and installed a tall cabinet to house an additional oven and built-in microwave. We added a large pantry cabinet to the right of the refrigerator to give them plenty of organized storage space, allowing easy access to snacks from the family room. On the left side of the fridge, we incorporated a drop zone area where they can leave their keys and mail when coming in from the garage. In the island we included a pull-out trash easily accessible from both the sink and the cooking areas, and added a vegetable sink to create an extended area for food prep. For the perimeter of the kitchen, we moved the range down to allow for a corner lazy susan and drawer bank for pots and pans, and provided them with a deep farmhouse sink to aid in washing larger items. By running the cabinetry up to the ceiling, we were able to provide them with additional storage space. We finished the cabinetry off with a beautiful decorative hood surround and capped the cabinets with a large stacked crown molding.
The finishes we chose for the kitchen help modernize the space while keeping the room feeling warm and inviting. We used a soft grey paint on the perimeter cabinets and infused a warm chestnut stain on the island and decorative hood. We incorporated corbel details at both the hood and island to add some depth to the design. We included a very unique focal point to the ceiling above the island; it is a custom trim detail in the shape of an X, with dark paint as an accent. We topped the cabinetry with a luxurious calacatta quartz counter that created movement with large beautiful veining details. Hand-cut high gloss white subway tiles added brightness and sophistication to the space. Touches of silver were brought in with cabinet hardware and gooseneck faucets. We added an abundance of lighting including recessed lights, a farmhouse style silver pendant over the sink, two vintage style pendants at the island with ribbed glass, and a large wood and silver chandelier over the table, giving ample light and making the room feel bright. Adding under cabinet lighting provided our client with much needed task lighting while doing food prep. We finished the room off by using four comfortable upholstered counter stools with distressed white painted legs, adding to the farmhouse feel. New hand scraped oak plank hardwood flooring was added throughout the first floor along with large baseboard trim to tie the rest of the house in with the new kitchen design. Our client now has a large, updated, modernized kitchen to conjure up delicious meals for their family and friends.
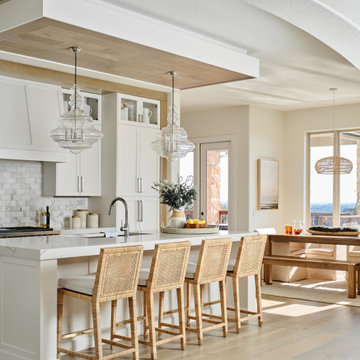
Our clients desired an organic and airy look for their kitchen and living room areas. Our team began by painting the entire home a creamy white and installing all new white oak floors throughout. The former dark wood kitchen cabinets were removed to make room for the new light wood and white kitchen. The clients originally requested an "all white" kitchen, but the designer suggested bringing in light wood accents to give the kitchen some additional contrast. The wood ceiling cloud helps to anchor the space and echoes the new wood ceiling beams in the adjacent living area. To further incorporate the wood into the design, the designer framed each cabinetry wall with white oak "frames" that coordinate with the wood flooring. Woven barstools, textural throw pillows and olive trees complete the organic look. The original large fireplace stones were replaced with a linear ripple effect stone tile to add modern texture. Cozy accents and a few additional furniture pieces were added to the clients existing sectional sofa and chairs to round out the casually sophisticated space.
2.146 Billeder af køkken med hvid bordplade og træloft
5

