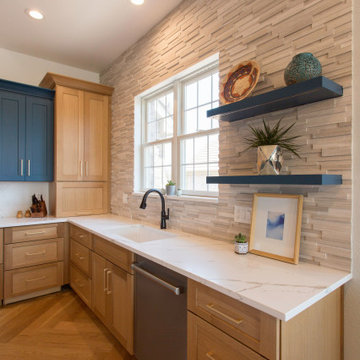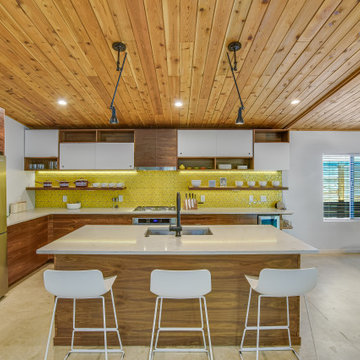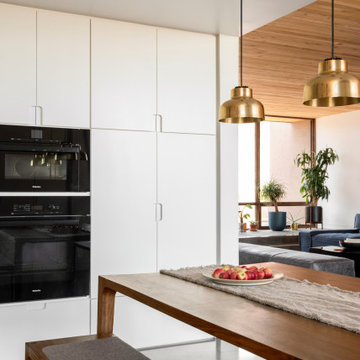2.146 Billeder af køkken med hvid bordplade og træloft
Sorteret efter:
Budget
Sorter efter:Populær i dag
141 - 160 af 2.146 billeder
Item 1 ud af 3

Kitchen looking toward the open dining room, and entry onto a second deck area. Also, in the background is the entrance into the new addition that includes the main floor suite.

A symmetrical kitchen opens to the family room in this open floor plan. The island provides a thick wood eating ledge with a dekton work surface. A grey accent around the cooktop is split by the metallic soffit running through the space. A smaller work kitchen/open pantry is off to one side for additional prep space.
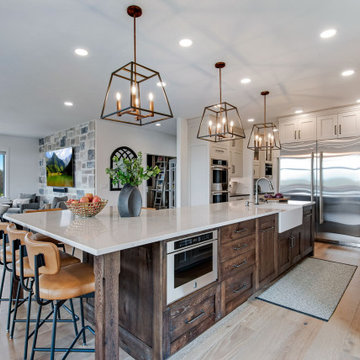
We created an exquisite kitchen that would be any chef's dream with a coffee beverage bar and large walk in pantry where there was no pantry before. This specular home has vaulted ceiling in the family room and now that we have removed all the walls surround the kitchen you will be able to advantage of the amazing mountain views. The central island completes the kitchen space beautifully, adding seating for friends and family to join the chef, plus more countertop space, sink and under counter storage, leaving no detail overlooked. The perimeter of the kitchen has leathered granite countertops and Stone backsplashes create such a unique look and bring a level of warmth to a kitchen. The Material Mix really brings the natural elements together in this home remodel.
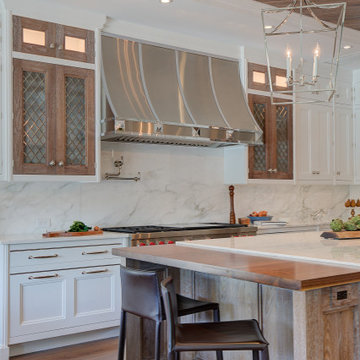
Bakes & Kropp remodeled this former showhouse kitchen to reflect the personalities of its owners—and with 450 square feet to work with, the team had plenty of space to be creative. The kitchen now includes two sinks, two dishwashers, two fridges, and a large French Top stove to support the owner’s preferred cooking style. The space is elegant but comfortable and carefully blends a mixture of walnut, painted cabinetry, stone, and metal accents.
Just a few standout design details include the walnut ceiling patterning, the metal mesh overlay on the cabinet doors sourced from Armac Martin, and a custom range hood unlike any the Bakes & Kropp team had created before.
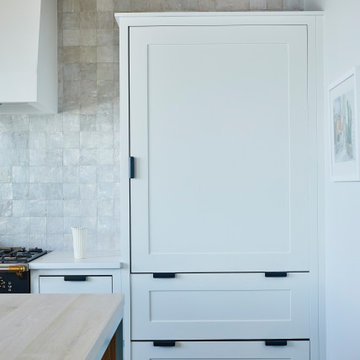
design by Jessica Gething Design
built by R2Q Construction
photos by Genevieve Garruppo
kitchen by Plain English
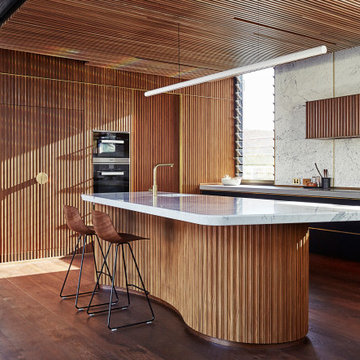
The kitchen sits at the center of the house with access directly to outside dining and the the family room. The island bench features a solid marble slab and organically shaped timber cabinetwork. Timber ceilings conceal acoustic insulation.
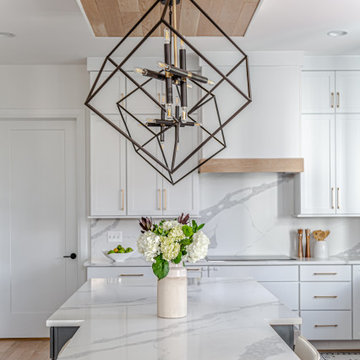
A modern farmhouse dining space/breakfast area in a new construction home in Vienna, VA.
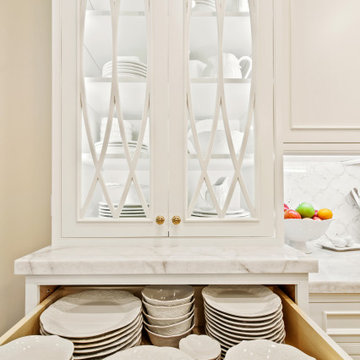
Gorgeous French Country style kitchen featuring a rustic cherry hood with coordinating island. White inset cabinetry frames the dark cherry creating a timeless design.
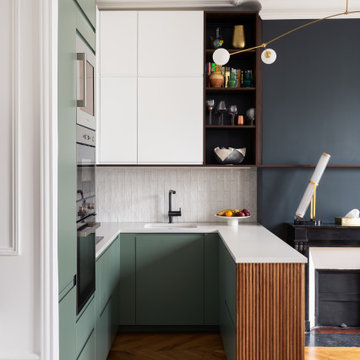
L'îlot, recouvert de tasseaux en chêne teinté, permet de profiter d'une vue dégagée sur l'espace de réception tout en cuisinant. Les façades jungle de @bocklip s'harmonisent parfaitement avec le plan de travail Nolita de chez @easyplandetravailsurmesure
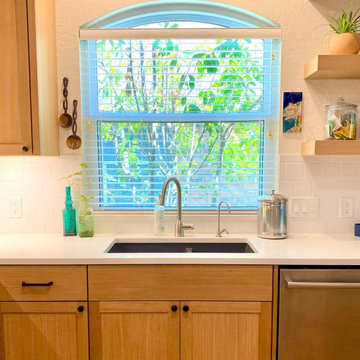
With 2 L Shape kitchen set ups we created custom cabinetry with Rift Sawn White Oak toped with a white
Organic White Caesarstone Countertop. Floating shelves and black hardware.
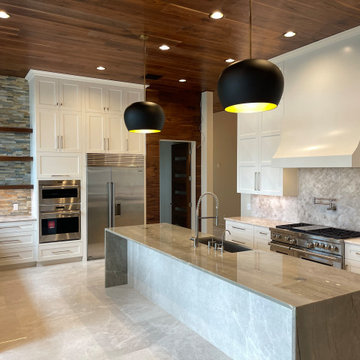
modern kitchen
Waterfall island
Arterior Home Lighting
Top Knob hardware
Wolf Range
Thermador appliances
marble floors
walnut ceiling
Top Knob hardware
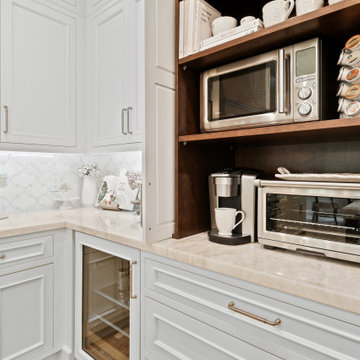
Gorgeous French Country style kitchen featuring a rustic cherry hood with coordinating island. White inset cabinetry frames the dark cherry creating a timeless design.

Our Austin studio decided to go bold with this project by ensuring that each space had a unique identity in the Mid-Century Modern style bathroom, butler's pantry, and mudroom. We covered the bathroom walls and flooring with stylish beige and yellow tile that was cleverly installed to look like two different patterns. The mint cabinet and pink vanity reflect the mid-century color palette. The stylish knobs and fittings add an extra splash of fun to the bathroom.
The butler's pantry is located right behind the kitchen and serves multiple functions like storage, a study area, and a bar. We went with a moody blue color for the cabinets and included a raw wood open shelf to give depth and warmth to the space. We went with some gorgeous artistic tiles that create a bold, intriguing look in the space.
In the mudroom, we used siding materials to create a shiplap effect to create warmth and texture – a homage to the classic Mid-Century Modern design. We used the same blue from the butler's pantry to create a cohesive effect. The large mint cabinets add a lighter touch to the space.
---
Project designed by the Atomic Ranch featured modern designers at Breathe Design Studio. From their Austin design studio, they serve an eclectic and accomplished nationwide clientele including in Palm Springs, LA, and the San Francisco Bay Area.
For more about Breathe Design Studio, see here: https://www.breathedesignstudio.com/
To learn more about this project, see here: https://www.breathedesignstudio.com/atomic-ranch
2.146 Billeder af køkken med hvid bordplade og træloft
8

