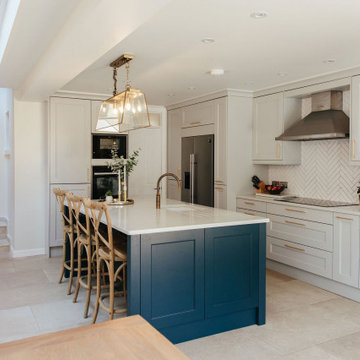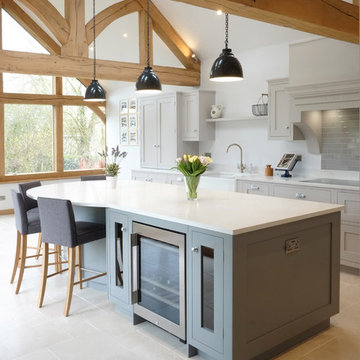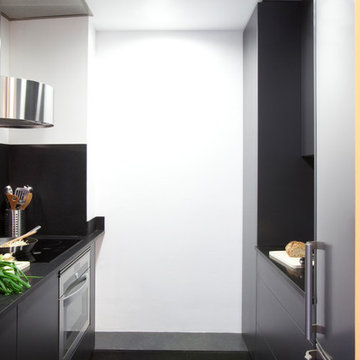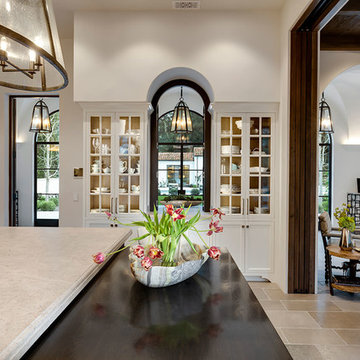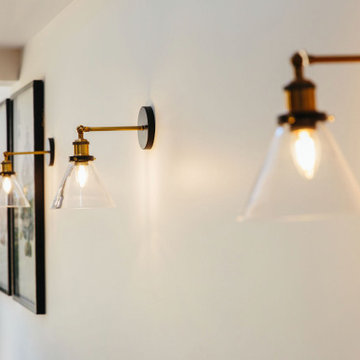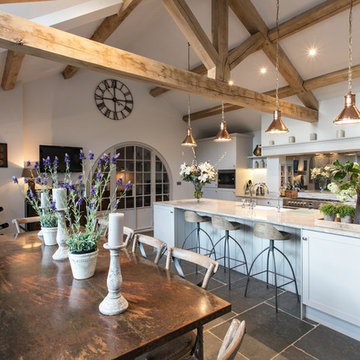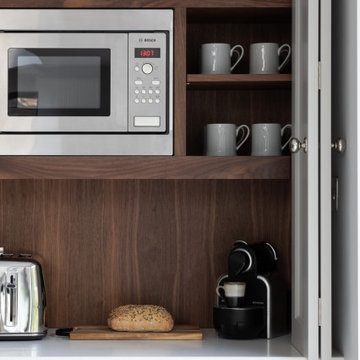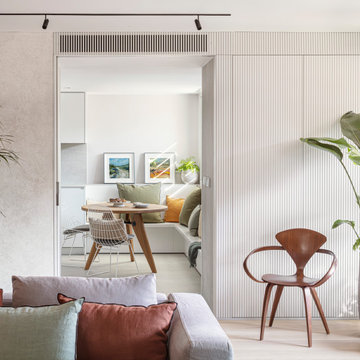1.063 Billeder af køkken med kalkstensgulv og gråt gulv
Sorteret efter:
Budget
Sorter efter:Populær i dag
241 - 260 af 1.063 billeder
Item 1 ud af 3
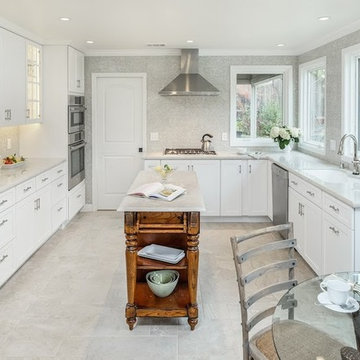
This Fair Oaks kitchen felt small and dark. Removing the dropped ceiling and adding new windows created a bright open kitchen and allowed the homeowners to enjoy their beautiful backyard. White-painted Schrock cabinets provided more storage and functionality. Beautiful new quartzite countertops and iridescent backsplash tile, to the ceiling, imparts elegance and sophistication. The Versaille pattern stone floor, throughout the bottom floor completes the renovation.
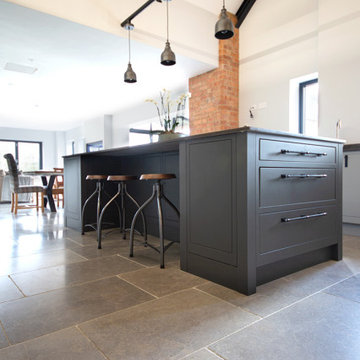
Farrow Grey limestone is a classic grey tile, featuring subtle tonal variations from dove grey through to soft anthracite. The warm hues blend effortlessly, creating a timeless charm, working beautifully in this industrial dutch barn.
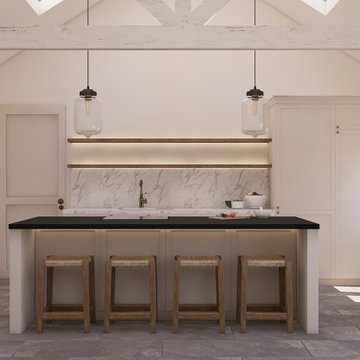
Proposed design for a new extension to a 1930's bungalow. Hoping to be built at the end of the year/ beginning of next year.
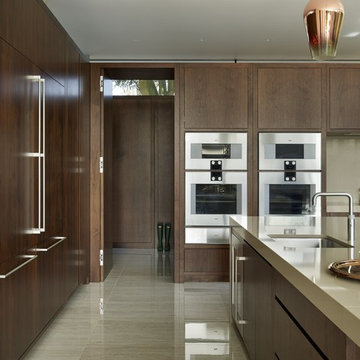
The addition of a striking glass extension creates an amazing Wow factor to this Georgian Rectory in Kent. Oversized stained walnut doors and drawers complement the scale and proportions of the house perfectly and allow for endless storage. The inclusion of a secret door through to the boot room and cloakroom beyond creates a seamless furniture design in the open plan kitchen. Slab end quartz worktops offset the dark walnut beautifully.
Photography by Darren Chung
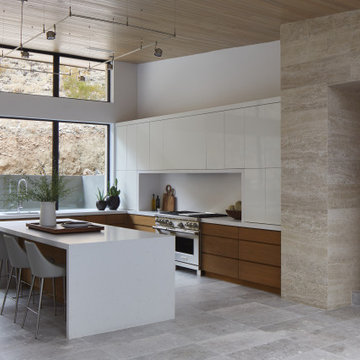
With the house built into a steep mountainside, its kitchen captures nature's arresting beauty through a sea of glass. The lack of hardware on the cabinetry keeps the look clean and clutter-free.
Project Details // Straight Edge
Phoenix, Arizona
Architecture: Drewett Works
Builder: Sonora West Development
Interior design: Laura Kehoe
Landscape architecture: Sonoran Landesign
Photographer: Laura Moss
Cabinets: Goodall Custom Cabinetry & Millwork
https://www.drewettworks.com/straight-edge/
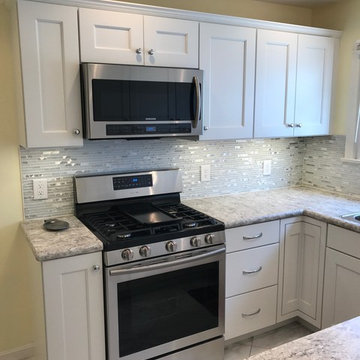
Wellborn Bishop MDF doors with slab drawer fronts in porcelain finish, Italian White di Pesco custom crescent edge flat deck laminate countertops, Imagery Whitehorse glass & stone tiled backsplash, and Alterna Reserve Rossini Marble Grey Mist flooring installed on a diagonal with Smoke grout are featured in this just completed kitchen remodel. Florence polished chrome knobs on doors and Belfast polished chrome pulls on drawers add the finishing touches along with some bright splashes of reds and yellows to liven up the room.
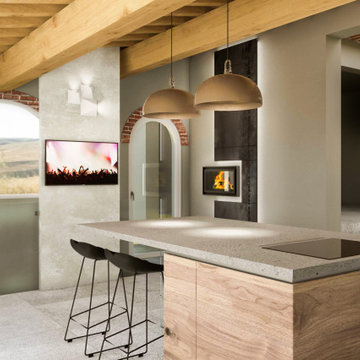
la cucina offre anche la vista del caminetto con doppia faccia, rivestito in lamiera nera retroilluminata
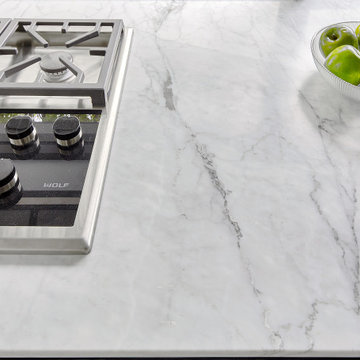
Showcasing this luxurious house in Hunters Hill // Using stone tiles and slabs supplied by @snbstone
Photography: Marian Riabic
The stunning kitchen and butlers pantry have been designed by using Bianco Alpi marble slabs on the bench top and breakfast bar combined with Chambord Grey limestone on the floor. Exclusive to @snbstone and available in various formats and finishes. Link in bio to the website for details
#chambordgreylimestone #biancoalpimarble #snb #snbstone #stone #tiles #slabs #marblekitchen #kitchenbenchtop #breakfastbar #floortiles #limestone #naturalstone #snbsydney #snbbrisbane #snbmelbourne #interiordesignideas
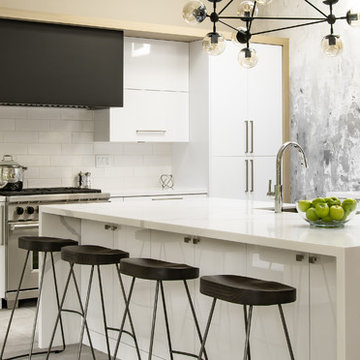
Situated in the wooded hills of Orinda lies an old home with great potential. Ridgecrest Designs turned an outdated kitchen into a jaw-dropping space fit for a contemporary art gallery. To give an artistic urban feel we commissioned a local artist to paint a textured "warehouse wall" on the tallest wall of the kitchen. Four skylights allow natural light to shine down and highlight the warehouse wall. Bright white glossy cabinets with hints of white oak and black accents pop on a light landscape. Real Turkish limestone covers the floor in a random pattern for an old-world look in an otherwise ultra-modern space.
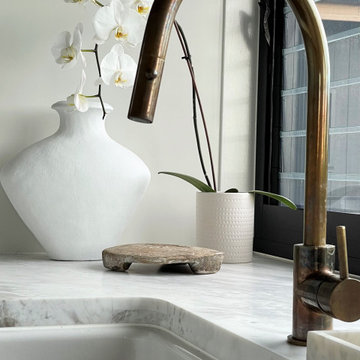
Butler's pantry sink featuring aged brass tapware, marble benchtops and a ceramic farmhouse sink.
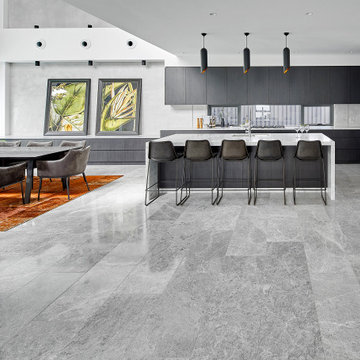
Showcasing this luxurious house in Hunters Hill // Using stone tiles and slabs supplied by @snbstone
Photography: Marian Riabic
The stunning kitchen and butlers pantry have been designed by using Bianco Alpi marble slabs on the bench top and breakfast bar combined with Chambord Grey limestone on the floor. Exclusive to @snbstone and available in various formats and finishes. Link in bio to the website for details
#chambordgreylimestone #biancoalpimarble #snb #snbstone #stone #tiles #slabs #marblekitchen #kitchenbenchtop #breakfastbar #floortiles #limestone #naturalstone #snbsydney #snbbrisbane #snbmelbourne #interiordesignideas
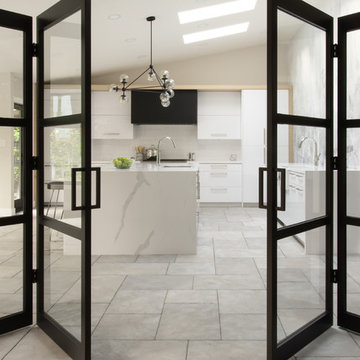
Situated in the wooded hills of Orinda lies an old home with great potential. Ridgecrest Designs turned an outdated kitchen into a jaw-dropping space fit for a contemporary art gallery. To give an artistic urban feel we commissioned a local artist to paint a textured "warehouse wall" on the tallest wall of the kitchen. Four skylights allow natural light to shine down and highlight the warehouse wall. Bright white glossy cabinets with hints of white oak and black accents pop on a light landscape. Real Turkish limestone covers the floor in a random pattern for an old-world look in an otherwise ultra-modern space.
1.063 Billeder af køkken med kalkstensgulv og gråt gulv
13
