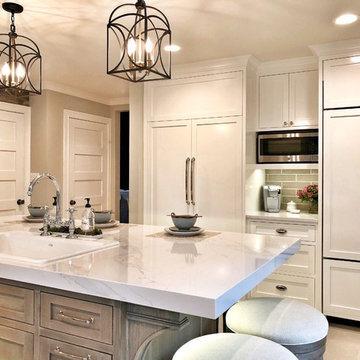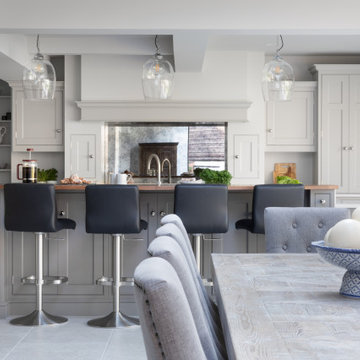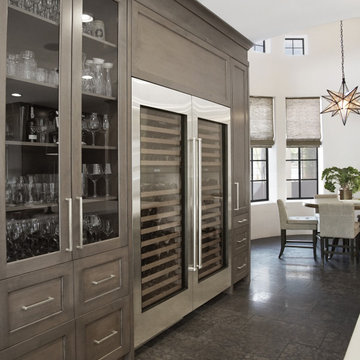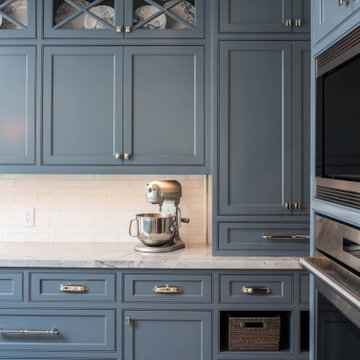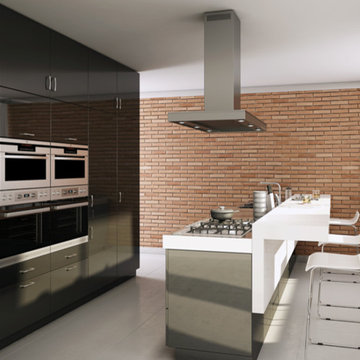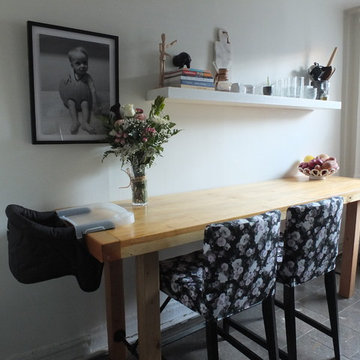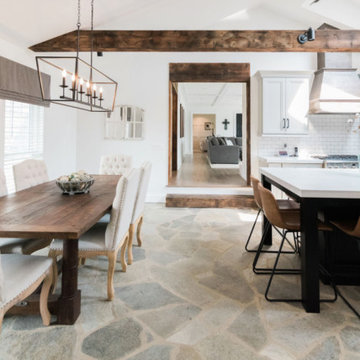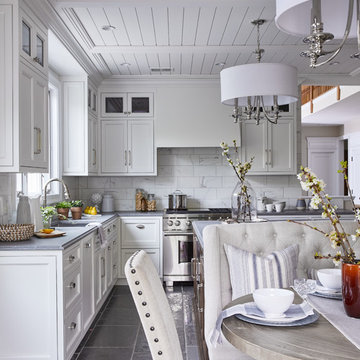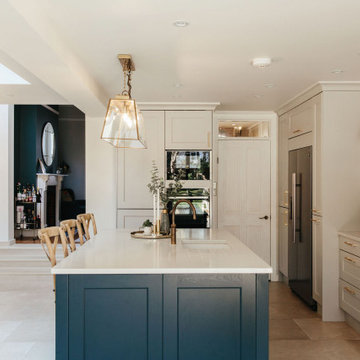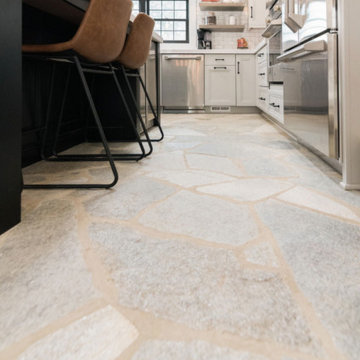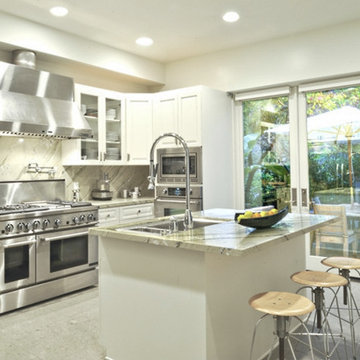1.063 Billeder af køkken med kalkstensgulv og gråt gulv
Sorteret efter:
Budget
Sorter efter:Populær i dag
201 - 220 af 1.063 billeder
Item 1 ud af 3
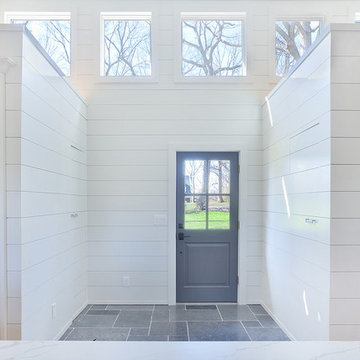
on the updated front of the house, we added a mudroom entry (mudroom is hidden to the left) and installed reclaimed grey slate cobblestone tiles and veneered the walls in white painted ship lap. the high ceilings are punctuated with square modern windows all along the front. the farmstyle mudroom door is painted charcoal grey.
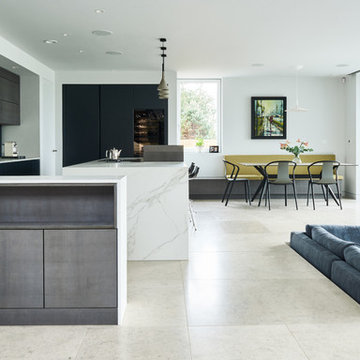
Large kitchen with centre island, breakfast area and sitting room. Colour scope yellow, grey, black, neutrals.
Photo by Tom Hargreaves
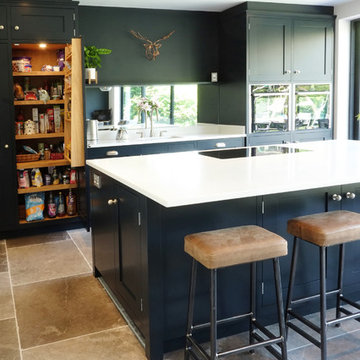
A full width contemporary extension to the rear of this period property in Quorn, Leicestershire was the starting point for this delightfully light open plan family kitchen. Our clients' where looking to use the project as a catalyst for a lifestyle change, with the large open plan space providing kitchen, dining and seating areas, allowing the original ding room to be used as a children' play room / den. Full width glazed doors admit sumptuous light levels which are reflected upwards by the white Quartz worktops and grey limestone floor, and allow the bold choice of Farrow&Ball Downpipe for the cabinetry colour. Sleek modern appliances are carefully integrated, together with a concealed extractor and ducting which sit flush with the ceiling plasterwork. The completed project has brought about the desired change in how the whole ground floor of the home is utilised.
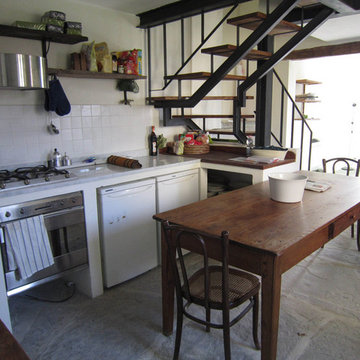
Lo stile della cucina, fulcro della casa, mantiene i caratteri tipici del casolare emiliano. La base è aperta in muratura chiusa da un top in marmo locale e legno. I pensili sono sostituiti da mensole anch'esse del medesimo legno del tavolo.
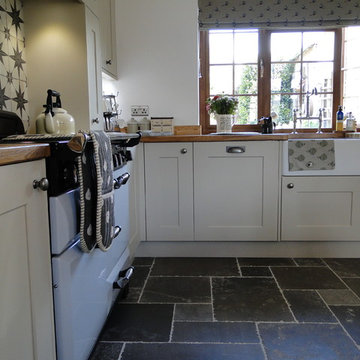
Marpatt Monarch Oak kitchen doors in Edwardian White with a Rangemaster Elan 110 induction range in Royal Pearl. Franke ceramic belfast sink on a bespoke sized cabinet and door. Integrated dishwasher and integrated fridge.
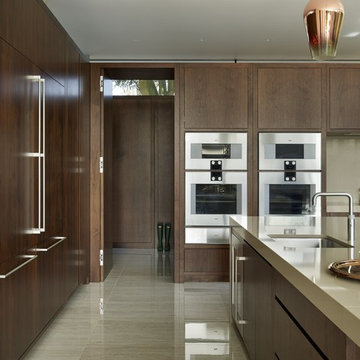
The addition of a striking glass extension creates an amazing Wow factor to this Georgian Rectory in Kent. Oversized stained walnut doors and drawers complement the scale and proportions of the house perfectly and allow for endless storage. The inclusion of a secret door through to the boot room and cloakroom beyond creates a seamless furniture design in the open plan kitchen. Slab end quartz worktops offset the dark walnut beautifully.
Photography by Darren Chung
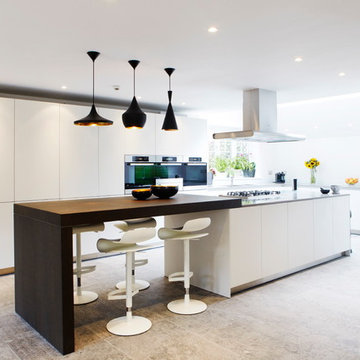
This modern Kitchen required quality speakers that could aesthetically match the smooth, sleek design. This was easily accomplished with discreet in-ceiling speakers connected to the Multi Room Audio system and controlled via an app, excluding the need for displayed equipment of any kind.
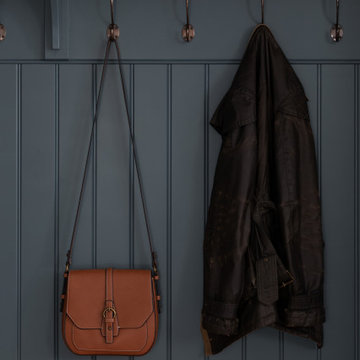
We are proud to present this breath-taking kitchen design that blends traditional and modern elements to create a truly unique and personal space.
Upon entering, the Crittal-style doors reveal the beautiful interior of the kitchen, complete with a bespoke island that boasts a curved bench seat that can comfortably seat four people. The island also features seating for three, a Quooker tap, AGA oven, and a rounded oak table top, making it the perfect space for entertaining guests. The mirror splashback adds a touch of elegance and luxury, while the traditional high ceilings and bi-fold doors allow plenty of natural light to flood the room.
The island is not just a functional space, but a stunning piece of design as well. The curved cupboards and round oak butchers block are beautifully complemented by the quartz worktops and worktop break-front. The traditional pilasters, nickel handles, and cup pulls add to the timeless feel of the space, while the bespoke serving tray in oak, integrated into the island, is a delightful touch.
Designing for large spaces is always a challenge, as you don't want to overwhelm or underwhelm the space. This kitchen is no exception, but the designers have successfully created a space that is both functional and beautiful. Each drawer and cabinet has its own designated use, and the dovetail solid oak draw boxes add an elegant touch to the overall bespoke kitchen.
Each design is tailored to the household, as the designers aim to recreate the period property's individual character whilst mixing traditional and modern kitchen design principles. Whether you're a home cook or a professional chef, this kitchen has everything you need to create your culinary masterpieces.
This kitchen truly is a work of art, and I can't wait for you to see it for yourself! Get ready to be inspired by the beauty, functionality, and timeless style of this bespoke kitchen, designed specifically for your household.
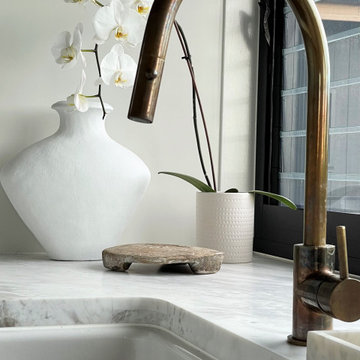
Butler's pantry sink featuring aged brass tapware, marble benchtops and a ceramic farmhouse sink.
1.063 Billeder af køkken med kalkstensgulv og gråt gulv
11
