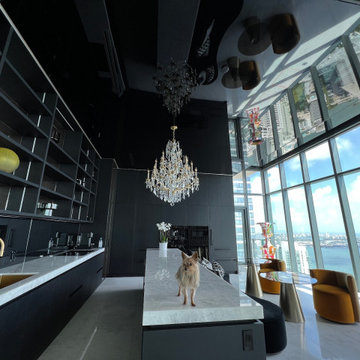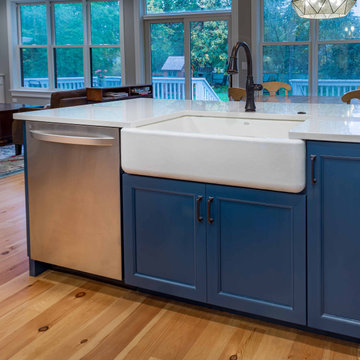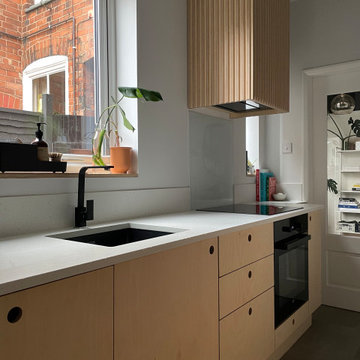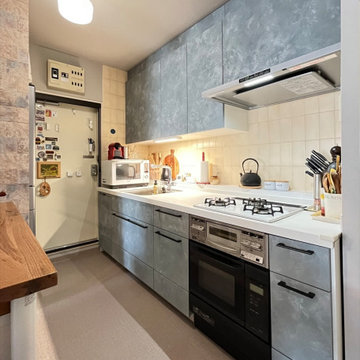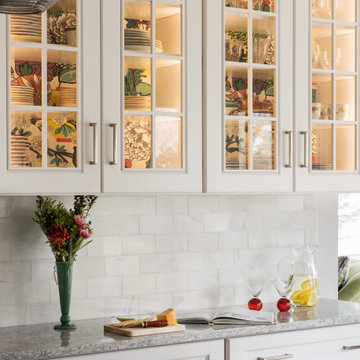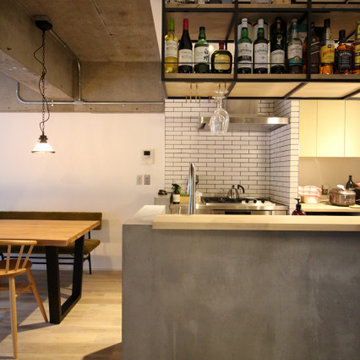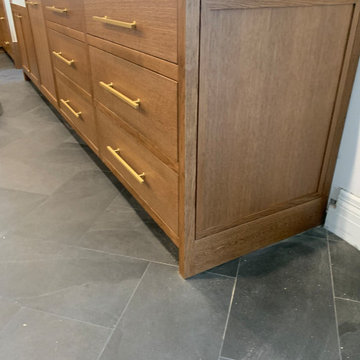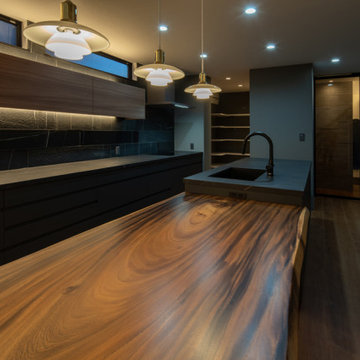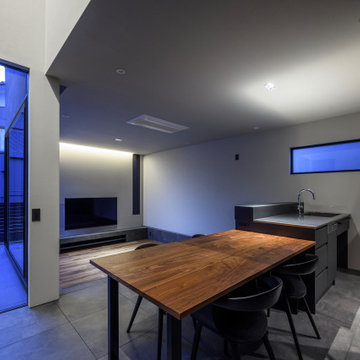1.558 Billeder af køkken med lofttapet
Sorteret efter:
Budget
Sorter efter:Populær i dag
41 - 60 af 1.558 billeder
Item 1 ud af 3
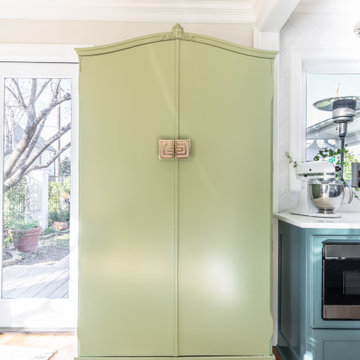
a non-functional 1940's galley kitchen, renovated with new cabinets, appliances, including a microwave drawer and a separate coffe bar to save space and give the small kitchen area an open feel. The owner chose bold colors and wall treatments tomake the space standout

Clean lined contemporary black and marble family kitchen designed to integrate perfectly into this Victorian room. Part of a larger renovation project by David Blaikie architects that included a small extension. The velvet touch nano technology HPL laminate doors help to make this both stylish and family friendly. Hand crafted table by Black Box furniture.
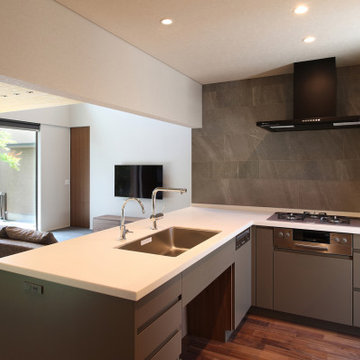
庭住の舎|Studio tanpopo-gumi
撮影|野口 兼史
豊かな自然を感じる中庭を内包する住まい。日々の何気ない日常を 四季折々に 豊かに・心地良く・・・
キッチンからも 家族の姿の向こうに中庭の景色が広がります。
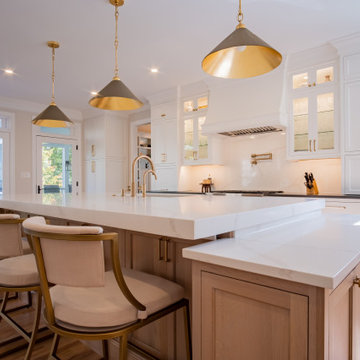
Main Line Kitchen Design’s unique business model allows our customers to work with the most experienced designers and get the most competitive kitchen cabinet pricing..
.
How can Main Line Kitchen Design offer both the best kitchen designs along with the most competitive kitchen cabinet pricing? Our expert kitchen designers meet customers by appointment only in our offices, instead of a large showroom open to the general public. We display the cabinet lines we sell under glass countertops so customers can see how our cabinetry is constructed. Customers can view hundreds of sample doors and and sample finishes and see 3d renderings of their future kitchen on flat screen TV’s. But we do not waste our time or our customers money on showroom extras that are not essential. Nor are we available to assist people who want to stop in and browse. We pass our savings onto our customers and concentrate on what matters most. Designing great kitchens!

This 1960s split-level has a new spacious Kitchen boasting a generous curved stone-clad island and plenty of custom cabinetry. The Kitchen opens to a large eat-in Dining Room, with a walk-around stone double-sided fireplace between Dining and the new Family room. The stone accent at the island, gorgeous stained wood cabinetry, and wood trim highlight the rustic charm of this home.
Photography by Kmiecik Imagery.
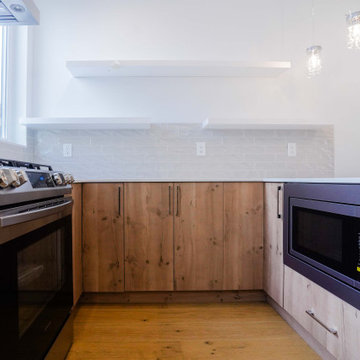
The subway ceramic tiles on this gorgeous kitchen are shown off with this minimalist open shelving. White is complimented with the grey tiles and the hardwood base cabinets. Having the microwave oven placed underneath the counter also provides extra space making this kitchen more open and airy.
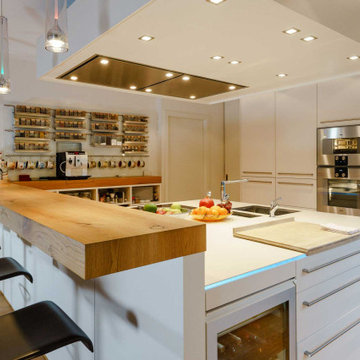
Der Dunstabzug über Kochinsel und Tresen hat Dimensionen! Muss er auch, schliesslich hängt gleich um die Ecke großflächige Kunst. Übersichtsaufnahme.

Open Concept kitchen living room 3D Interior Modelling Ideas, Space-saving tricks to combine kitchen & living room into a functional gathering place with spacious dining area — perfect for work, rest, and play, Open concept kitchen with island, wooden flooring, beautiful pendant lights, and wooden furniture, Living room with awesome sofa, tea table, chair and attractive photo frames Developed by Architectural Visualisation Studio
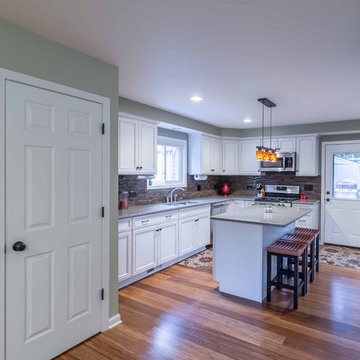
The remodeled light and bright kitchen includes a new island, redesigned layout, new windows, and a new door to the back yard and detached garage. Ample storage flanks both sides of the room, and includes a small bench area at the entry door. The utility room is hidden behind cabinetry and a matching door. The kitchen is open completely to the Stair, Entry and Dining rooms, and is within sight of the Living room.
1.558 Billeder af køkken med lofttapet
3

