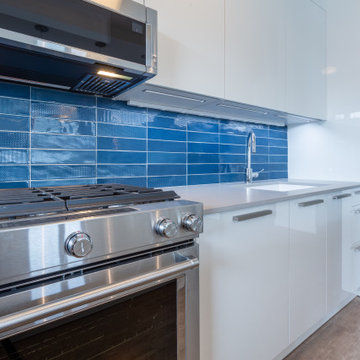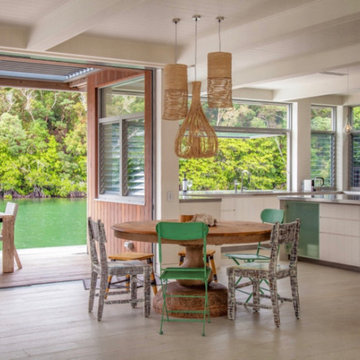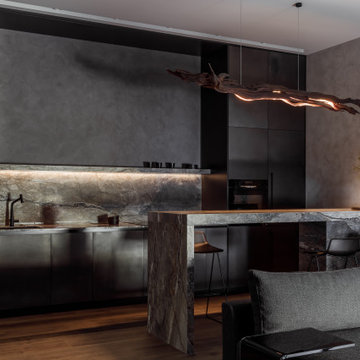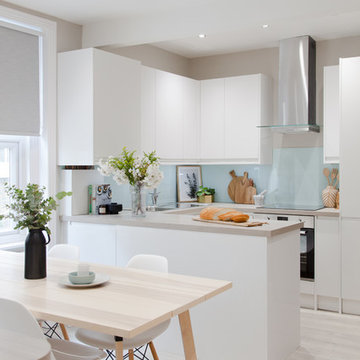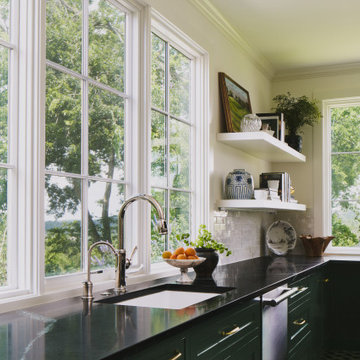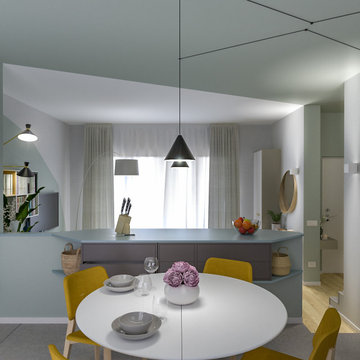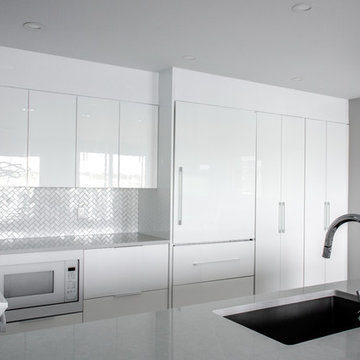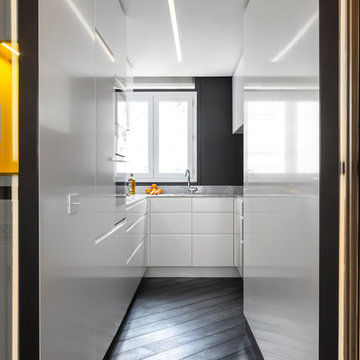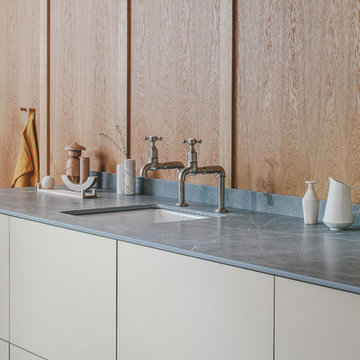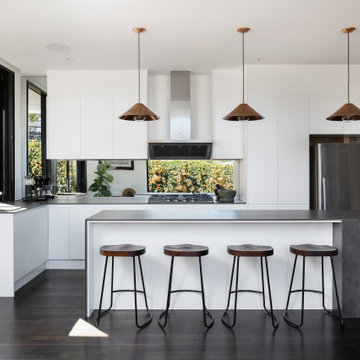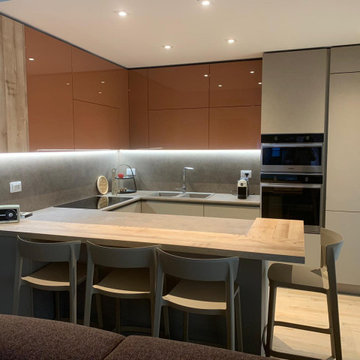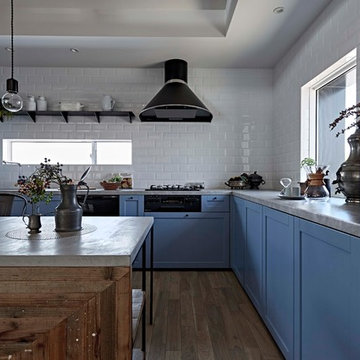472 Billeder af køkken med malet trægulv og grå bordplade
Sorteret efter:
Budget
Sorter efter:Populær i dag
21 - 40 af 472 billeder
Item 1 ud af 3

This project included the total interior remodeling and renovation of the Kitchen, Living, Dining and Family rooms. The Dining and Family rooms switched locations, and the Kitchen footprint expanded, with a new larger opening to the new front Family room. New doors were added to the kitchen, as well as a gorgeous buffet cabinetry unit - with windows behind the upper glass-front cabinets.

Stunning country-style kitchen; walls, and ceiling in polished concrete (micro-cement) - jasmine and dark green

The Barefoot Bay Cottage is the first-holiday house to be designed and built for boutique accommodation business, Barefoot Escapes (www.barefootescapes.com.au). Working with many of The Designory’s favourite brands, it has been designed with an overriding luxe Australian coastal style synonymous with Sydney based team. The newly renovated three bedroom cottage is a north facing home which has been designed to capture the sun and the cooling summer breeze. Inside, the home is light-filled, open plan and imbues instant calm with a luxe palette of coastal and hinterland tones. The contemporary styling includes layering of earthy, tribal and natural textures throughout providing a sense of cohesiveness and instant tranquillity allowing guests to prioritise rest and rejuvenation.
Images captured by Jessie Prince

Un loft immense, dans un ancien garage, à rénover entièrement pour moins de 250 euros par mètre carré ! Il a fallu ruser.... les anciens propriétaires avaient peint les murs en vert pomme et en violet, aucun sol n'était semblable à l'autre.... l'uniformisation s'est faite par le choix d'un beau blanc mat partout, sols murs et plafonds, avec un revêtement de sol pour usage commercial qui a permis de proposer de la résistance tout en conservant le bel aspect des lattes de parquet (en réalité un parquet flottant de très mauvaise facture, qui semble ainsi du parquet massif simplement peint). Le blanc a aussi apporté de la luminosité et une impression de calme, d'espace et de quiétude, tout en jouant au maximum de la luminosité naturelle dans cet ancien garage où les seules fenêtres sont des fenêtres de toit qui laissent seulement voir le ciel. La salle de bain était en carrelage marron, remplacé par des carreaux émaillés imitation zelliges ; pour donner du cachet et un caractère unique au lieu, les meubles ont été maçonnés sur mesure : plan vasque dans la salle de bain, bibliothèque dans le salon de lecture, vaisselier dans l'espace dinatoire, meuble de rangement pour les jouets dans le coin des enfants. La cuisine ne pouvait pas être refaite entièrement pour une question de budget, on a donc simplement remplacé les portes blanches laquées d'origine par du beau pin huilé et des poignées industrielles. Toujours pour respecter les contraintes financières de la famille, les meubles et accessoires ont été dans la mesure du possible chinés sur internet ou aux puces. Les nouveaux propriétaires souhaitaient un univers industriels campagnard, un sentiment de maison de vacances en noir, blanc et bois. Seule exception : la chambre d'enfants (une petite fille et un bébé) pour laquelle une estrade sur mesure a été imaginée, avec des rangements en dessous et un espace pour la tête de lit du berceau. Le papier peint Rebel Walls à l'ambiance sylvestre complète la déco, très nature et poétique.
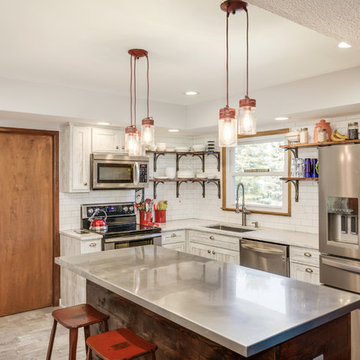
objectives: renovate 1970's outdated kitchen. open up space, create custom family friendly island. Introduce proper lighting and reflect homeowner individual style and taste
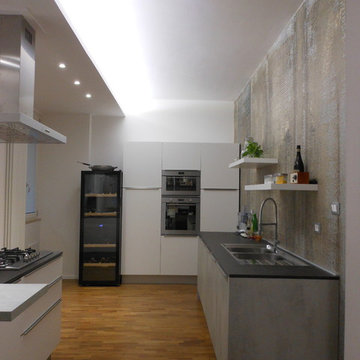
La cucina moderna dai richiami indiani a parete è stata progettata in uno spazio lungo e stretto, ma fortunatamente luminoso grazie alla presenza di più finestre. Il committente desiderava suddividere l'ambiente cucina in 3 zone: la dispensa, il piano di lavoro dedicato alla preparazione e al lavaggio e la zona cottura. In questo modo lo spazio è stato sfruttato in tutta la lunghezza lasciando ampio spazio alla portafinestra. Nella parete in fondo sono state collocate le colonne per il frigo, i forni, la cantinetta e la dispensa; a ridosso della parete di destra, decorata con carta da parati lavabile dai toni caldi, è stato sviluppato il piano di lavoro con lavello; e per finire, è stata realizzato una sorta di isola adiacente al muro di sinistra che contiene il piano cottura e lo snack per i pasti veloci, sovrastato da un'opera in cartongesso su cui sono fissat la cappa e l'illuminazione. Le mensole a parete completano la scena. Per rispettare il budget del cliente le finiture delle ante sono state scelte in melaminico e il top in laminato, il tutto di buona qualità.
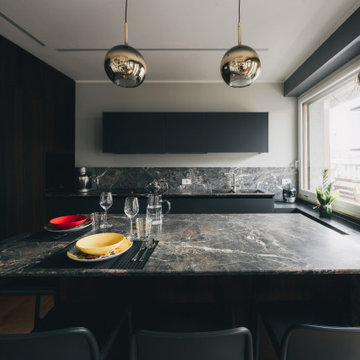
Vista della cucina con colonne in rovere termo cotto, top in marmo Grey Saint Laurent, basi e penisola in laccato grigio antracite. Cesar cucine. Le lampade che illuminano la penisola sono le Glo di Pentalight.
Foto di Simone Marulli
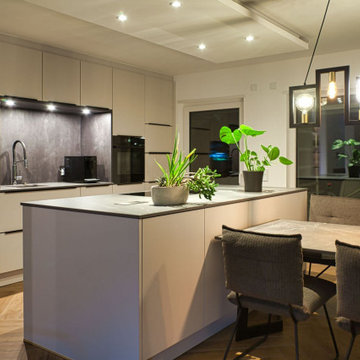
Fronten: Satin Mattlack
Nischenverkleidung: Spachtelbeton graphit
Arbeitsplatte: KERNA Keramik Natur - Marble Dark Grey
Kochfeld: BORA X Pure
Geräte: Bosch
472 Billeder af køkken med malet trægulv og grå bordplade
2
