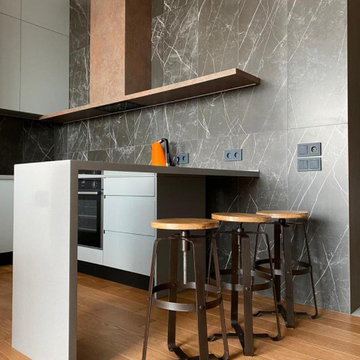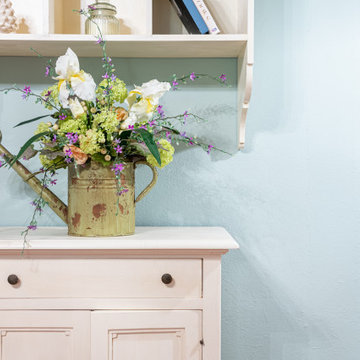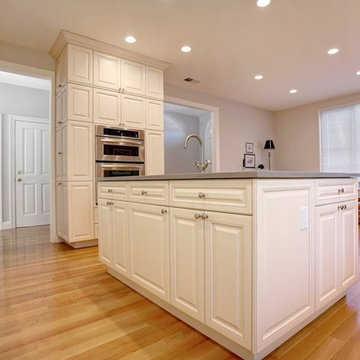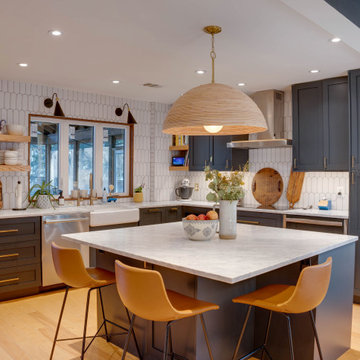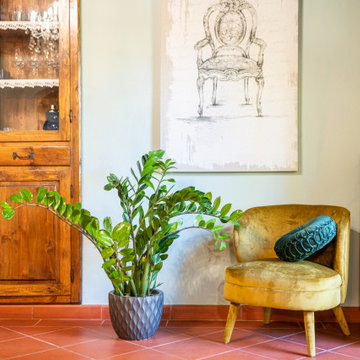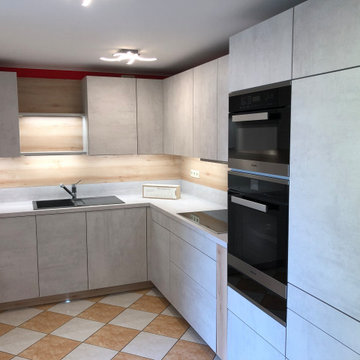266 Billeder af køkken med orange gulv og grå bordplade
Sorteret efter:
Budget
Sorter efter:Populær i dag
101 - 120 af 266 billeder
Item 1 ud af 3
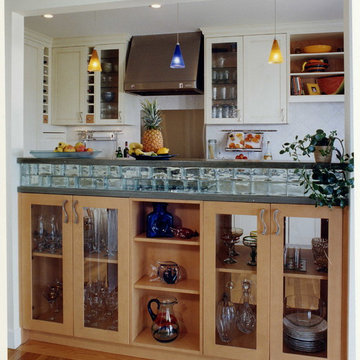
A stylish and unique space with painted cabinets mixed with maple timber accents, colourful pendant lights. A unique solution using see through glass door cabinets with glass block above as a room divider.
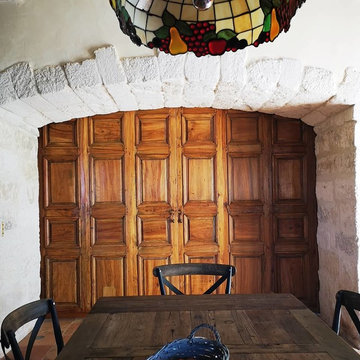
création d'une cuisine dans un château de 2000 m2 , espace à la mesure du lieu . Tout l'espace à été repensé et reconstituée après restauration complète du bâtiment .
Choix de terre cuite tomette pour le sol , poutres et chevrons ancien pour le plafond . La hotte de cuisson est une cheminée ancienne détournée avec une plaque en fonte ancienne pour la crédence . L'ensemble des façades est composé de portes anciennes XVIII em découpés et ajustés en fonction des aménagements choisis . Tout les linéaires bas ouvrant sur des tiroirs inox . Les plans de travail sont composés de pierres de sol anciennes dites bar de Montpellier . Linéaire de grandes portes ouvrant sur divers placards de rangement .
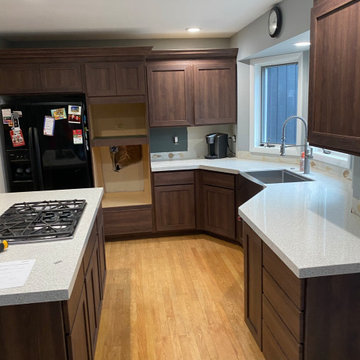
Granite Transformations can help you design an amazing new room that fits directly within your budget. Have your pick or mix and match among our beautiful selection of granite countertops, quartz countertops, and much more, all in a variety of colors and patterns. Additionally, we can do high end cabinet refacing. We also offer full bathroom remodel as well as kitchen remodel. Why wait to make your home as beautiful as it can be? Contact us today for a FREE design consultation! (248) 479-6510.
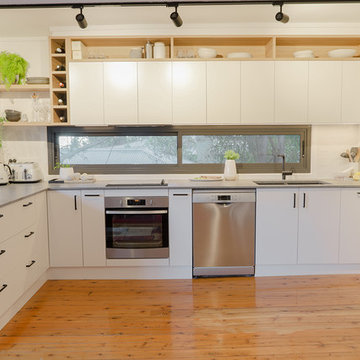
A modern and ergonomic kitchen, creating a stylish atmosphere within the constraints of the house’s existing layout and access issues.
The window splashback and servery window open up the once cramped space significantly, creating flow between the indoor and outdoor spaces. Timber look feature shelving mirror the warmth of the foliage outside, and bring the lakeside views to the forefront. An extra deep benchtop and a variety of storage solutions create a convenient and easy to maintain space that's fully equipped to handle the requirements of everyday life.
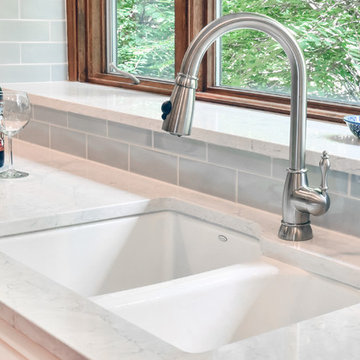
A beautiful space to relax and to entertain in this update to a home built in 1924. This spacious kitchen is a perfect place to cook as well as sit down to eat at the built in island seating.
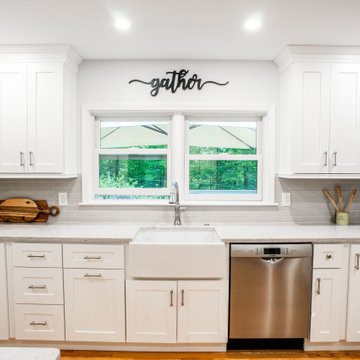
21st Century Dove Shaker Cabinets
Two Peninsulas with Seating
White Farmhouse Sink
MSI Rolling Fog Quartz Countertop
Grey Subway Backsplash
Herringbone Accent Backsplash Tile
Light Hardwood Floors
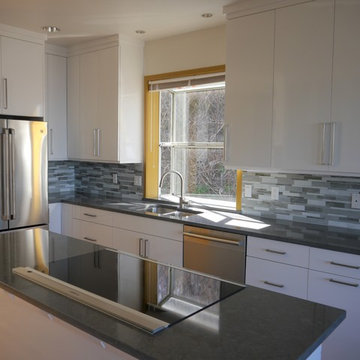
Thermofoil slab style doors in high gloss white, Bedrosian backsplash in Retrospect Silver Mist, and Pental countertop in Blue Savoie.
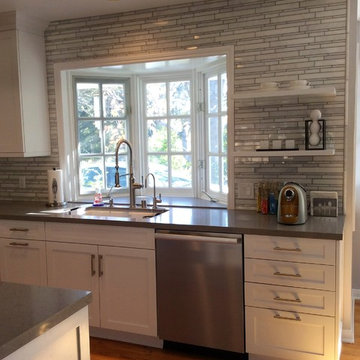
medium size galley kitchen open to family room.
Designer, Project Manager, photographer: Deborah Weickert
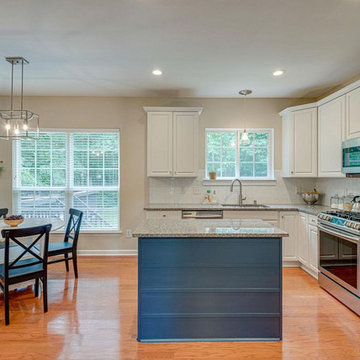
$5,000 Kitchen makeover: We kept the 1990s cabinets and updated this space with paint, new appliances and a subway backsplash for a modern farmhouse feel.
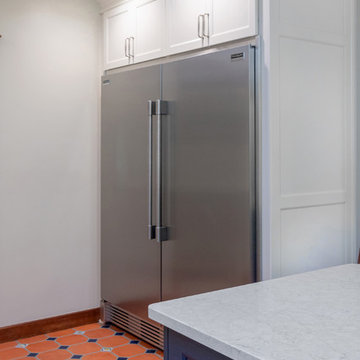
A beautiful space to relax and to entertain in this update to a home built in 1924. This spacious kitchen is a perfect place to cook as well as sit down to eat at the built in island seating.
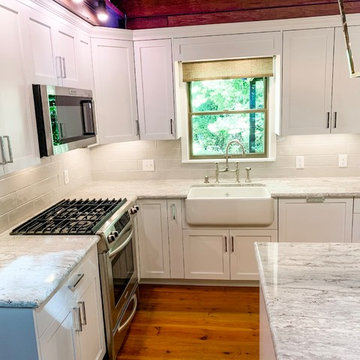
Our part of this job was the backsplash. We worked with the homeowner to choose a very light gray that would blend well with the marble countertops rather than take attention away from them. Her cabinets were custom by Walker's Creek Cabinet Works.
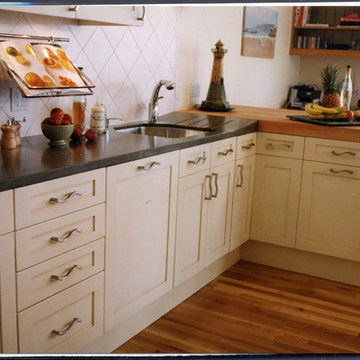
A stylish and unique space with painted cabinets mixed with maple timber accents, colourful pendant lights. The concrete benchtop has a slope and groves from the slightly taller peninsula to aid in cleaning.
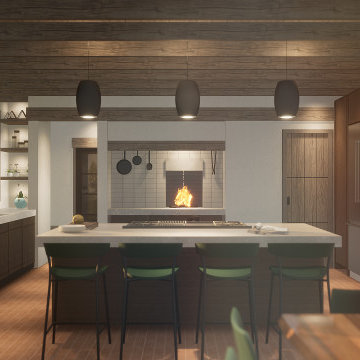
Kitchen featuring terra-cotta tile flooring, walnut slab front cabinets, concrete countertops, Rumford fireplace for cooking with custom exhaust system, exposed ceiling joists, stainless steel appliances, tongue and groove wood ceiling soffit.
Full Home Description:
If you're going to go off-grid, you better have a good building envelope. Design is nearing completion and site excavation commenced last week for the Del Norte Residence, an off-grid 3,000 square foot home designed for a local heavy timber craftsman and his growing family. It has been a pleasure.
Location: Del Norte, Colorado
Exterior Materials: Stucco, Wood, Galvanized Metal
Interior Materials: Plaster, Terracotta Tile, Wood, Concrete
Additional Home Features: Exposed ceiling joists, dropped living room with custom built in sofas, Rumford fireplaces, cooking fireplace in kitchen with custom ventilation system, large bookshelf wall, luxurious master bedroom and bathroom, efficient design of 4 kids bedrooms, landscaped courtyard, full basement.
Climate Zone 7
Insulated Concrete Form (ICF) Foundation
2X8, R-40 Walls
R-90 Ceiling
Photovoltaic Array providing 100% of the homes energy
Radiant Heating System
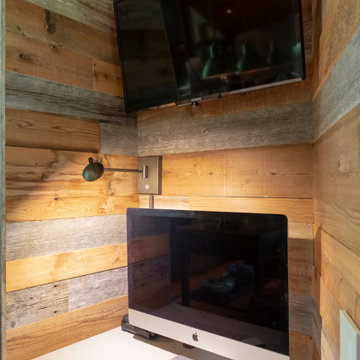
De nobles matériaux luxueux se retrouvent dans cette cuisine remodelée afin d'apporter un look plus tendance tout en ayant respectant le style traditionnel et rustique de la maison. Cette luminosité qu'offre ces grandes fenêtres apporte déjà un design en soi très luxueux et ouvert.
266 Billeder af køkken med orange gulv og grå bordplade
6
