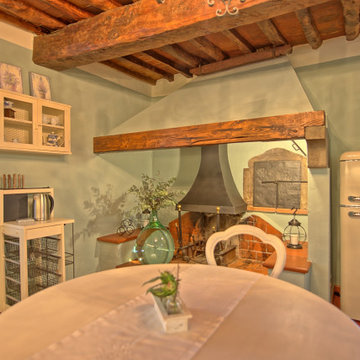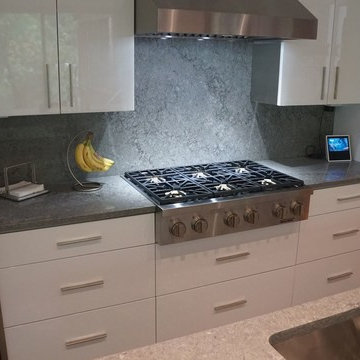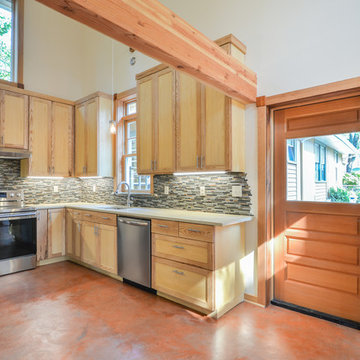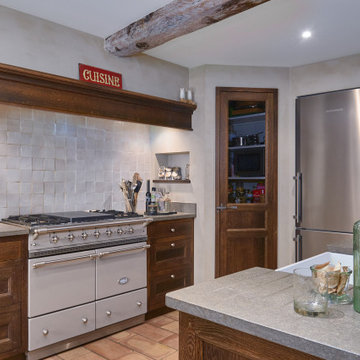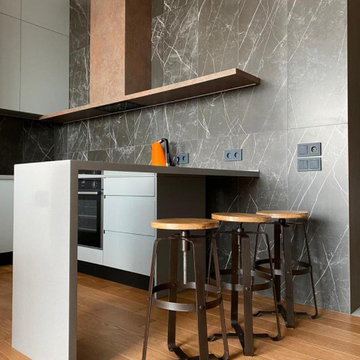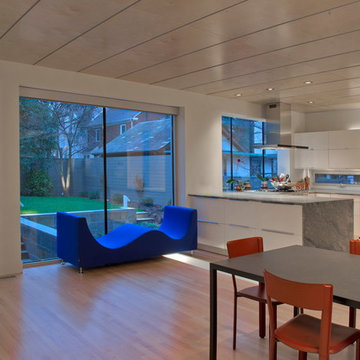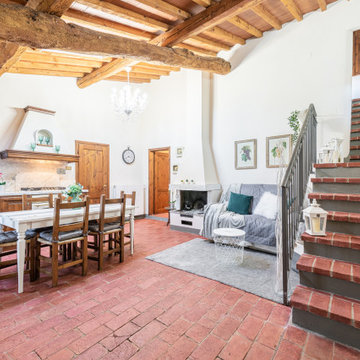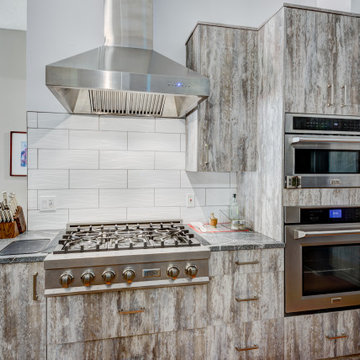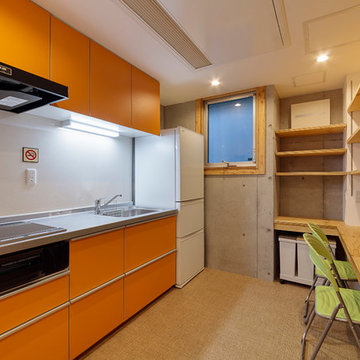266 Billeder af køkken med orange gulv og grå bordplade
Sorteret efter:
Budget
Sorter efter:Populær i dag
141 - 160 af 266 billeder
Item 1 ud af 3
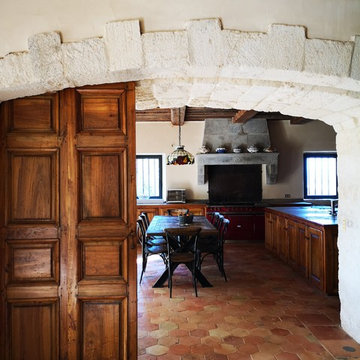
création d'une cuisine dans un château de 2000 m2 , espace à la mesure du lieu . Tout l'espace à été repensé et reconstituée après restauration complète du bâtiment .
Choix de terre cuite tomette pour le sol , poutres et chevrons ancien pour le plafond . La hotte de cuisson est une cheminée ancienne détournée avec une plaque en fonte ancienne pour la crédence . L'ensemble des façades est composé de portes anciennes XVIII em découpés et ajustés en fonction des aménagements choisis . Tout les linéaires bas ouvrant sur des tiroirs inox . Les plans de travail sont composés de pierres de sol anciennes dites bar de Montpellier . Linéaire de grandes portes ouvrant sur divers placards de rangement .
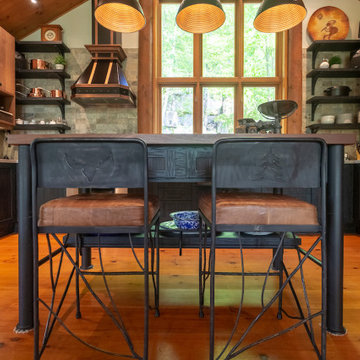
De nobles matériaux luxueux se retrouvent dans cette cuisine remodelée afin d'apporter un look plus tendance tout en ayant respectant le style traditionnel et rustique de la maison. Cette luminosité qu'offre ces grandes fenêtres apporte déjà un design en soi très luxueux et ouvert.
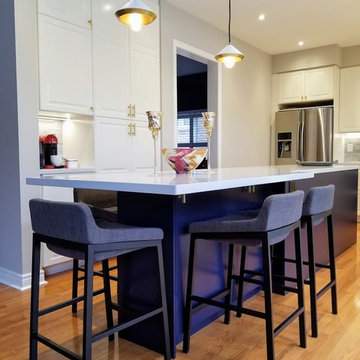
The pantries now are full depth giving incredible storage. I also incorporated a coffee station across from the island
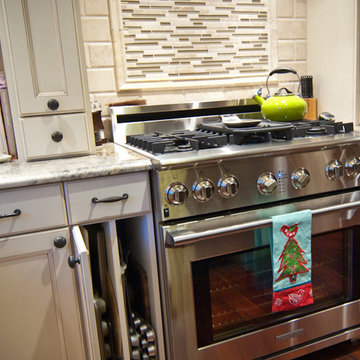
This kitchen by Woodways showcases beautiful and detailed off white traditional cabinetry. Small drawers and cabinets were added around the frame for extra storage. In addition, cooking tray dividers were custom built to the cabinets adjacent to the stove for easy storage. This attention to detail and unique solutions makes this kitchen stand out among others.
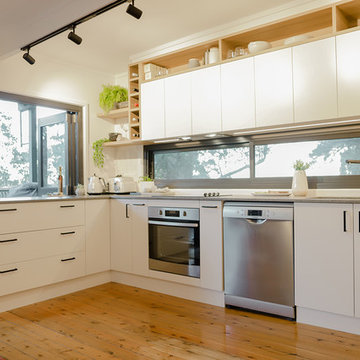
A modern and ergonomic kitchen, creating a stylish atmosphere within the constraints of the house’s existing layout and access issues.
The window splashback and servery window open up the once cramped space significantly, creating flow between the indoor and outdoor spaces. Timber look feature shelving mirror the warmth of the foliage outside, and bring the lakeside views to the forefront. An extra deep benchtop and a variety of storage solutions create a convenient and easy to maintain space that's fully equipped to handle the requirements of everyday life.
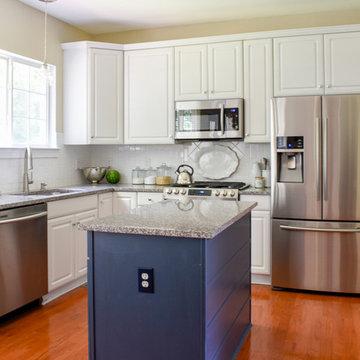
$5,000 Kitchen makeover: We kept the 1990s cabinets and updated this space with paint, new appliances and a subway backsplash for a modern farmhouse feel.
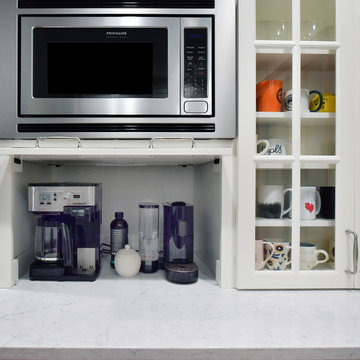
A beautiful space to relax and to entertain in this update to a home built in 1924. This spacious kitchen is a perfect place to cook as well as sit down to eat at the built in island seating.
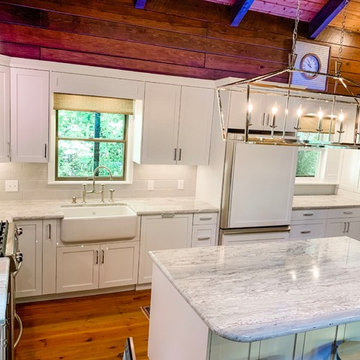
Our part of this job was the backsplash. We worked with the homeowner to choose a very light gray that would blend well with the marble countertops rather than take attention away from them. Her cabinets were custom by Walker's Creek Cabinet Works.
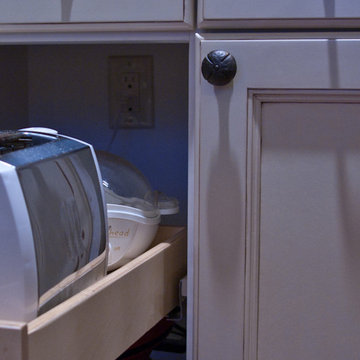
Roll out appliance trays by Woodways hide the unwanted outlets and appliances while creating an easy way to store and access for use.
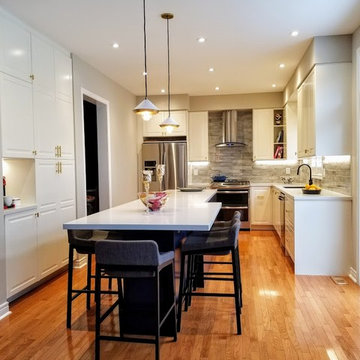
The hardware in this kitchen is brushed brass. I carried the brushed brass theme to the pendant lights.
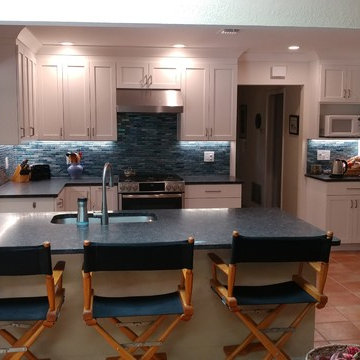
There is so much more light in the space now. We also added led cans on dimmers and undercabinets led lights for task and ambiance lighting.
By removing the overhanging cabinets that blocked the family room, dropped ceiling and moving the refrigerator the space feels twice as large. Perfect for entertaining family when they come to town to visit.
266 Billeder af køkken med orange gulv og grå bordplade
8
