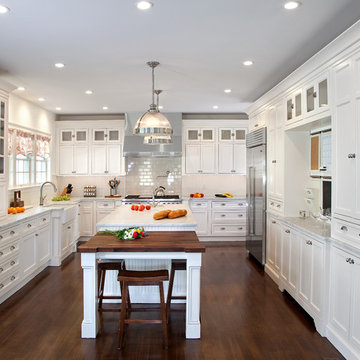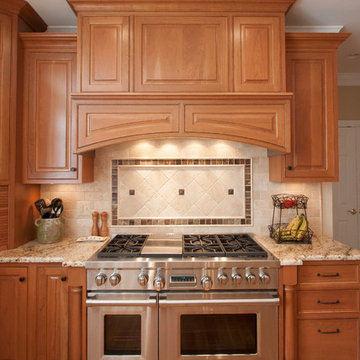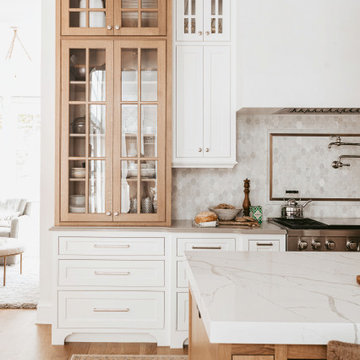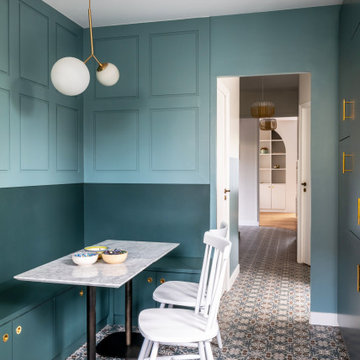73.466 Billeder af køkken med rillede låger
Sorteret efter:
Budget
Sorter efter:Populær i dag
41 - 60 af 73.466 billeder
Item 1 ud af 2

James Kruger, LandMark Photography
Interior Design: Martha O'Hara Interiors
Architect: Sharratt Design & Company

1st Place, National Design Award Winning Kitchen.
Remodeling in Warwick, NY. From a dark, un-inspiring kitchen (see before photos), to a bright, white, custom kitchen. Dark wood floors, white carrera marble counters, solid wood island-table and much more.
Photos - Ken Lauben

Custom inset cabinetry: white cabinets with maple stained island; custom wood hood, farm sink, silver travertine floors, recessed panel cabinet doors.
Peter Chollick Photography

Project Features: Two Cabinet Colors; Custom Wood Hood with Arched Bottom Rail; Art for Everyday Turned Posts # B-1; Furniture Toe Kicks Type “C”; Corner Storage Unit; Drawer with Removable Front-to-Back Dividers; Desk Area; Custom Corkboards on Backs of Desk Area Doors; Wood Mullion and Seedy Spectrum Glass Doors; Custom Island with Seating for Five; Varied Height Cabinetry
Kitchen Perimeter and Desk Area Cabinets: Honey Brook Custom Cabinets in Cherry Wood with Champagne Finish; Hawthorne Beaded Inset Door Style with New Canaan Beaded Inset Drawers
Island Cabinets: Honey Brook Custom Cabinets in Maple Wood with Seapearl Paint and Glaze; Hawthorne Beaded Inset Door Style with New Canaan Beaded Inset Drawers
Countertops: 3cm Typhoon Cream Granite with Double Pencil Round Edge (Kitchen Perimeter) and Dupont Edge (Island)
Photographs by Kelly Keul Duer

Residential Design by Heydt Designs, Interior Design by Benjamin Dhong Interiors, Construction by Kearney & O'Banion, Photography by David Duncan Livingston

The best gatherings seem to end up in the kitchen. Coordinating cocktail and coffee bars allow guests to feel at home, and the spacious layout allows for multiple chefs. The charmingly distressed cabinets and mismatched chairs ensure a relaxing time will be had by all. Floor: 6-3/4” wide-plank Vintage French Oak | Rustic Character | Victorian Collection | Tuscany edge | medium distressed | color Stone Grey | Satin Hardwax Oil For more information please email us at: sales@signaturehardwoods.com

Au cœur de ce projet, la création d’un espace de vie centré autour de la cuisine avec un îlot central permettant d’adosser une banquette à l’espace salle à manger.

Luxury Kitchen renovation removing wall between kitchen and living room creating the space for 2 islands with luxury porcelain panda material and black leathered stone. Francois and Co Vent hood is the focal point.

Au cœur de la place du Pin à Nice, cet appartement autrefois sombre et délabré a été métamorphosé pour faire entrer la lumière naturelle. Nous avons souhaité créer une architecture à la fois épurée, intimiste et chaleureuse. Face à son état de décrépitude, une rénovation en profondeur s’imposait, englobant la refonte complète du plancher et des travaux de réfection structurale de grande envergure.
L’une des transformations fortes a été la dépose de la cloison qui séparait autrefois le salon de l’ancienne chambre, afin de créer un double séjour. D’un côté une cuisine en bois au design minimaliste s’associe harmonieusement à une banquette cintrée, qui elle, vient englober une partie de la table à manger, en référence à la restauration. De l’autre côté, l’espace salon a été peint dans un blanc chaud, créant une atmosphère pure et une simplicité dépouillée. L’ensemble de ce double séjour est orné de corniches et une cimaise partiellement cintrée encadre un miroir, faisant de cet espace le cœur de l’appartement.
L’entrée, cloisonnée par de la menuiserie, se détache visuellement du double séjour. Dans l’ancien cellier, une salle de douche a été conçue, avec des matériaux naturels et intemporels. Dans les deux chambres, l’ambiance est apaisante avec ses lignes droites, la menuiserie en chêne et les rideaux sortants du plafond agrandissent visuellement l’espace, renforçant la sensation d’ouverture et le côté épuré.

The new widened and reconfigured kitchen is the jewel piece of the house. Among other things, it features quarried marble countertops and backsplash, as well as custom wood cabinetry.

The grand white kitchen is warmed up by select white oak stained island and display cabinet. Quartz cabinets, marble mosaic backsplash with hints of soft antique brass finishes.

Однокомнатная квартира в тихом переулке центра Москвы.
Среди встроенной техники - стиральная машина с функцией сушки, СВЧ, холодильник, компактная варочная панель.
73.466 Billeder af køkken med rillede låger
3







