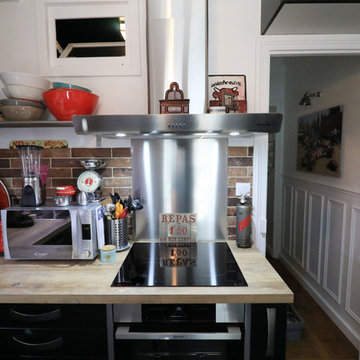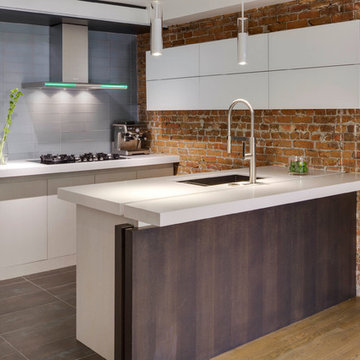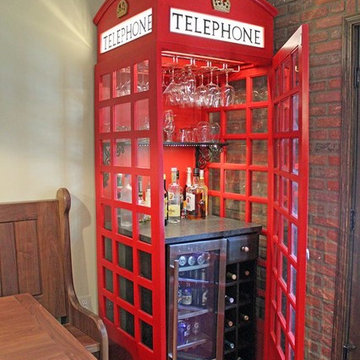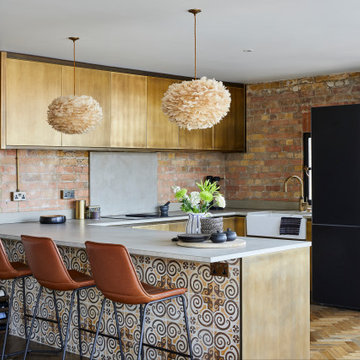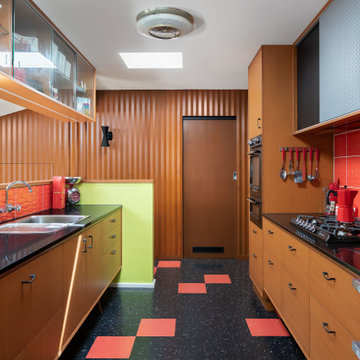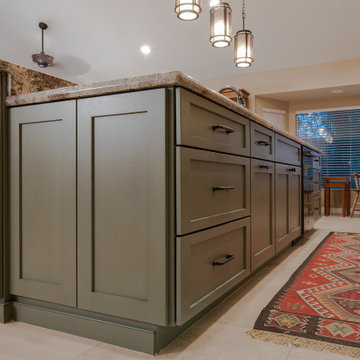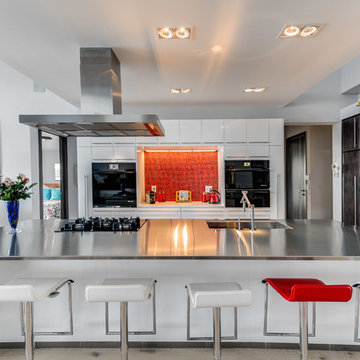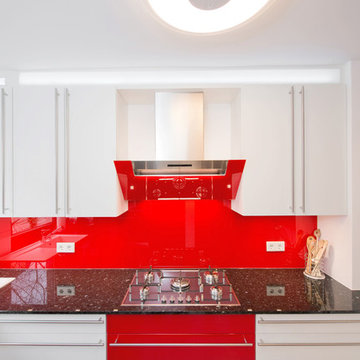564 Billeder af køkken med rød stænkplade og sorte hvidevarer
Sorteret efter:
Budget
Sorter efter:Populær i dag
61 - 80 af 564 billeder
Item 1 ud af 3
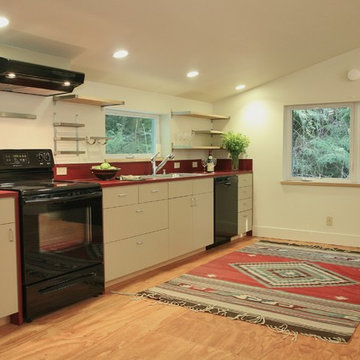
This bright economical kitchen/dining space occupies the north end of a spacious garage-top studio apartment that was built as a rental unit. Simple durable finishes and bright colors accent the volume. The formaldehyde-free plywood floor is finished with a durable non-toxic stain
Michael Stadler
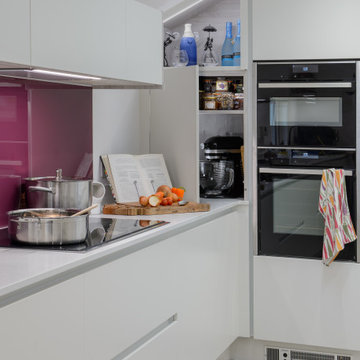
Tucked away at the end of the work surface, or so you think! The extended work surface and unit door providers a tidy area to keep daily used items such as toasters or mixers.
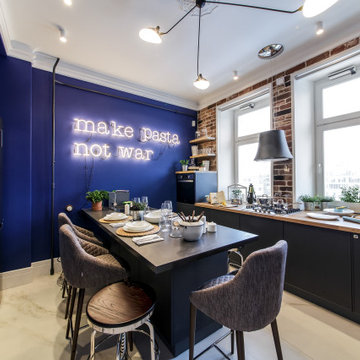
Дизайнер Айя Лисова, студия Aiya Design.
Фартук из старого кирпича: BRICKTILES.ru.
Фото предоставлены редакцией передачи "Квартирный вопрос".
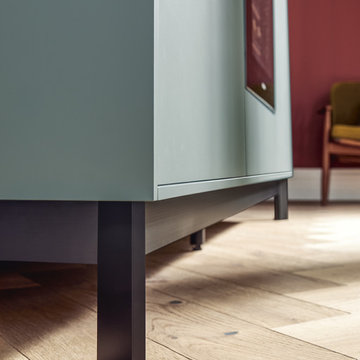
Ein Ambiente voller Kultiviertheit und Individualität und viel Platz zum Verstauen: das ist die Küche mit Fronten in expressivem Indischrot, subtil erfrischt mit einem Akzent in Nebelblau. Dafür, dass man sich in der Küche wohlfühlt fühlt, sorgt die großzügige, offene Planung, die die Grenzen zum Wohnbereich verschwimmen lässt. Dreh- und Angelpunkt der Küche ist die kubische Insel mit integrierter Bar, die die Architektur des Raumes definiert und sich gleichzeitig optisch zurücknimmt.
An atmosphere full of sophistication and individuality and lots of storage space: that‘s the kitchen with fronts in expressive Indian red subtly refreshed by a hint of misty blue. The spacious, open planning which blur the boundaries between the kitchen and the living space make you feel good. The cubic island with integrated bar that defines the architecture of the room and at the same time is visually unobtrusive forms the centre of the kitchen.
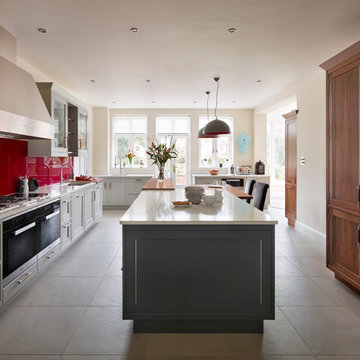
Our clients; Ben and Carla, were looking for a kitchen design that was a modern classic. With three children and a love of entertaining their kitchen needed to be suitable for both relaxed family life and stylish entertaining. The Belgravia collection in a palette of soft greys, walnut and red made this kitchen both welcoming and sophisticated.
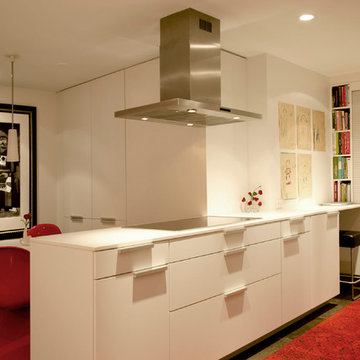
Poggenpohl kitchen designed by Tatiana Bacci of Poggenpohl Houston, Photos by Licia Olivetti
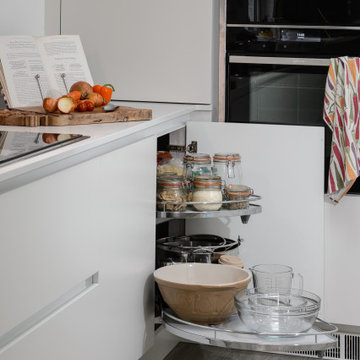
With a S bend shelf, you maximise the use of your corner units with the ability to slide the shelfs out.
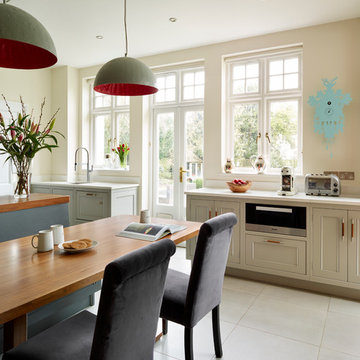
One of the many Miele appliances in this kitchen is the warming drawer, seen in this picture. Its close proximity to the dining table makes it easy to transfer warm plates from the drawer to the table. The warming drawer can also be used for slow cooking. This slow cooker facility makes catering for both family and guests simpler.
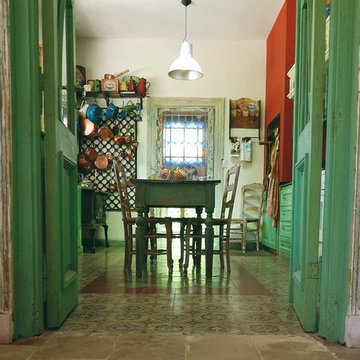
The kitchen is full of natural light and has been reformed, but has also kept a bit of the rustic and old ranch feel. They added a modern fridge, electric oven and lots of appliances, mixed with brass pots and wooden vintage chairs.
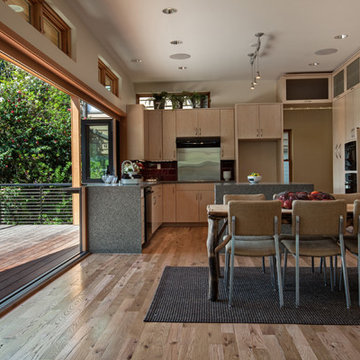
Light and airy dining room and kitchen open to the outdoor space beyond. A large sliding Nanawall and window system give the homeowner the capability to open the entire wall to enjoy the connection to the outdoors. The kitchen features recycled, locally sourced glass content countertops, backsplash and contemporary maple cabinetry. Green design - new custom home in Seattle by H2D Architecture + Design. Built by Thomas Jacobson Construction. Photos by Sean Balko, Filmworks Studio
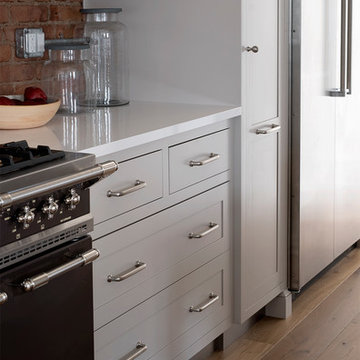
High cabinets? No problem with the hide away step stool. Simply fold it up and store under a cabinet. The toe kick hides the ladder when not in use.
564 Billeder af køkken med rød stænkplade og sorte hvidevarer
4
