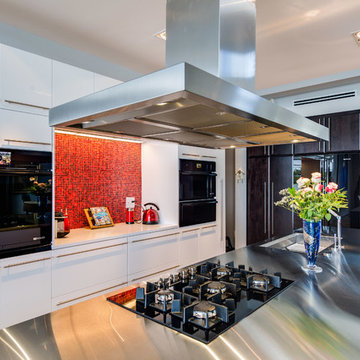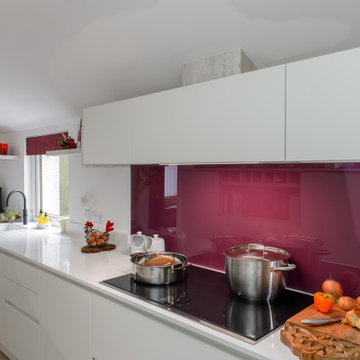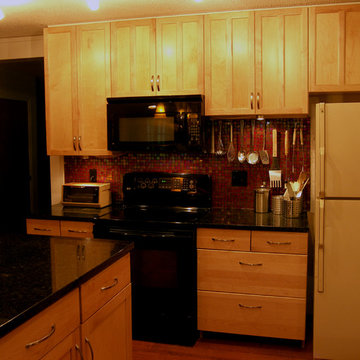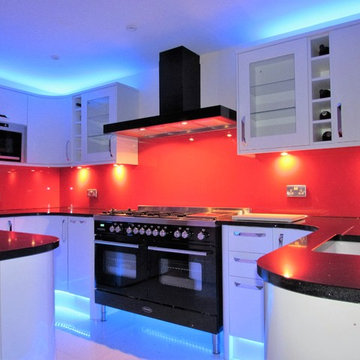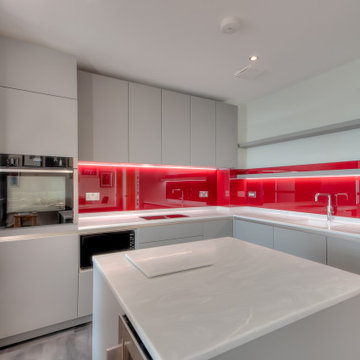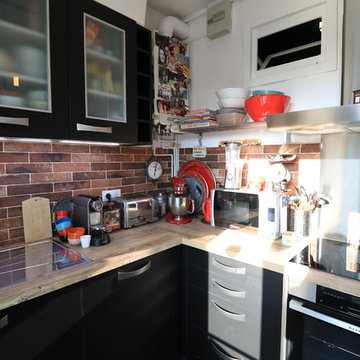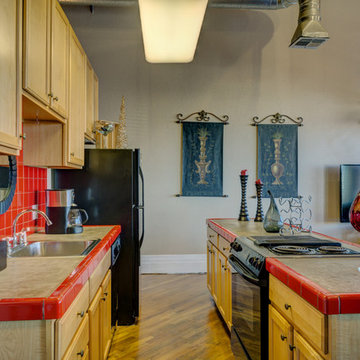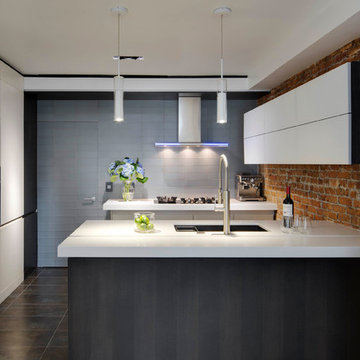564 Billeder af køkken med rød stænkplade og sorte hvidevarer
Sorteret efter:
Budget
Sorter efter:Populær i dag
121 - 140 af 564 billeder
Item 1 ud af 3
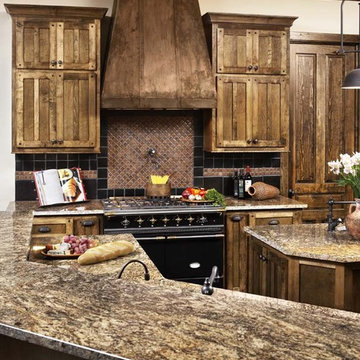
Craftsman design components can be seen in the custom lighting, interior stained glass windows, and custom millwork throughout the Cassidy private residence at Lake Keowee. Copper elements are incorporated in various parts of the home: the farmhouse sink and the hood above the hand-made LaCanche enamel range in the kitchen; the custom bar countertop and backsplash; the gorgeous copper tub in the master bath.
Materials of Note:
Lacanche range, interior leaded glass windows, copper bathtub, mission style architectural features, cork and hardwood flooring, copper ceiling in wine room, custom iron stair rail, granite and travertine counters, custom tile design.
Rachael Boling Photography
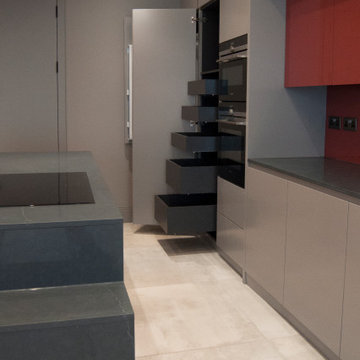
Spacious ground floor with a modern open plan kitchen/dining connected with the cosy living room with a modern fireplace
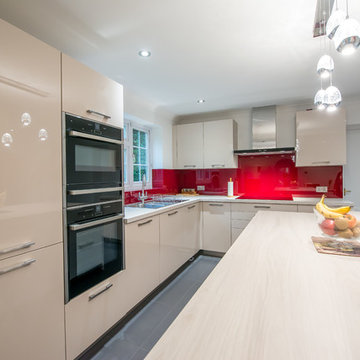
Gloss lacquer door fronts with light wood effect carcases and matching worktops with a touch of red
Appliances: Neff
Designed by Schmidt Kitchens in Palmers Green
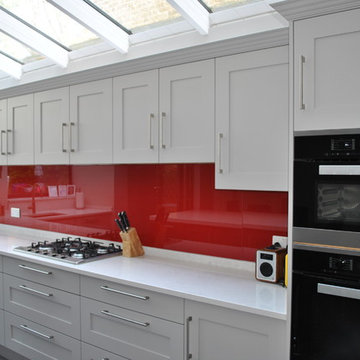
If your house already has an extension it is often impractical and not at all cost effective to take it down and start again. Consider upgrading by giving the space a modern face lift by installing new doors to the garden and changing the window. Then your new kitchen will give you with the new experience you are looking for without rebuilding the house
This is exactly what happened in our clients’ classic Victorian house where the existing extension was built some years ago. We redesigned the lay-out by moving the kitchen to the opposite wall and freeing up lots of room for new folding back doors, a dining table and new entertaining space and extended access to the garden.
The sink has been placed under a new modern widow with the hob further down on the main run, leaving the island clear for preparation and additional storage. The worktop overhang at the end provides plenty of space for a couple of bar stools for family or children having breakfast
- Main kitchen run in Shaker style Pale Grey
- Island in Dark Grey
- 30mm quartz worktop in White Carrara
- Red glass splashback to complement the grey kitchen scheme
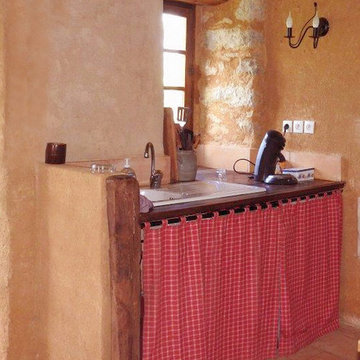
Le coin "évier" de cette maison de campagne se niche sous une petite fenêtre.La simplicité est de rigueur, un petit rideau vient cacher le lave vaisselle et ce qu'il faut cacher...
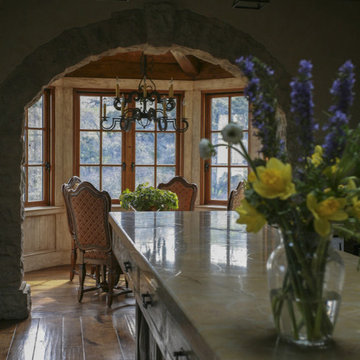
Custom Laura Lee Designs chandelier, Russell Abraham, photographer. John Malick & Associates, architect.
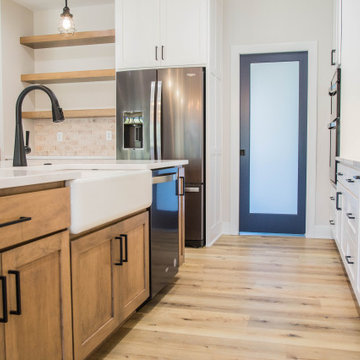
Brick accent walls and the rustic brown finish of the wood floors create a warm contrast to the clean white lines of the cabinets and counter tops.
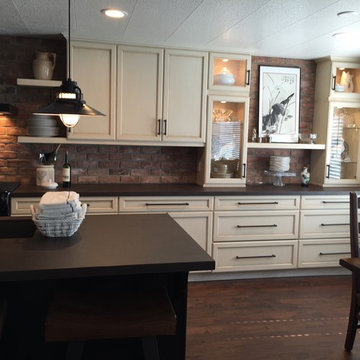
The client wanted the large great room feel, but also a bit of a division for her dining room table and dishes. We designed the kitchen to house the day to day activities to the left, and the Right side 72" to be more of a dining room hutch feel. With the upper cabinets installed to sit on the counter, and the center open shelf....it makes for a very comfortable separation of space, and entertaining is easy!
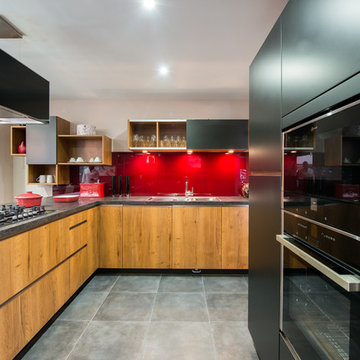
Iron Black Lacquered door & Oak finish
NEFF appliances
Decoglaze Splashback in wine red
Designed by Schmidt Kitchens Palmers Green
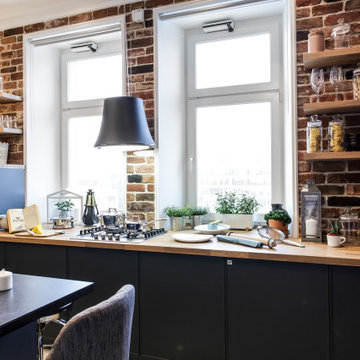
Дизайнер Айя Лисова, студия Aiya Design.
Фартук из старого кирпича: BRICKTILES.ru.
Фото предоставлены редакцией передачи "Квартирный вопрос".
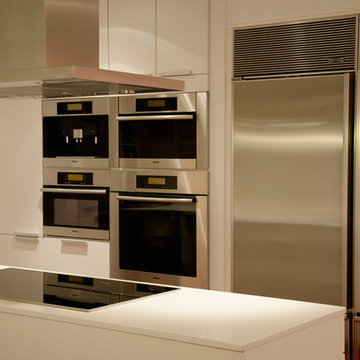
Poggenpohl kitchen designed by Tatiana Bacci of Poggenpohl Houston, Photos by Licia Olivetti
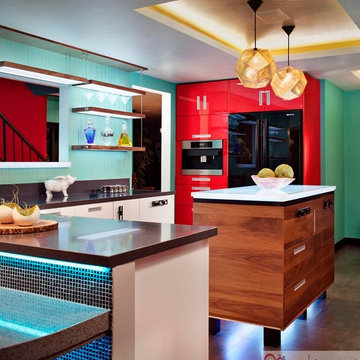
With the client’s desire for an environmentally-friendly kitchen, Silestone provided the perfect choice, with its GreenGuard-certified product. Silestone’s Natural Quartz countertops ground the bold color scheme and with such a large square footage, these countertops create a soothing relief to the eye by helping to tie all of these dynamic areas together.
Chipper Hatter Architectural Photography
564 Billeder af køkken med rød stænkplade og sorte hvidevarer
7
