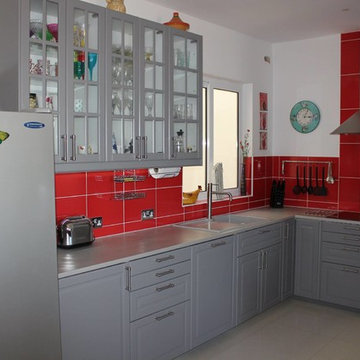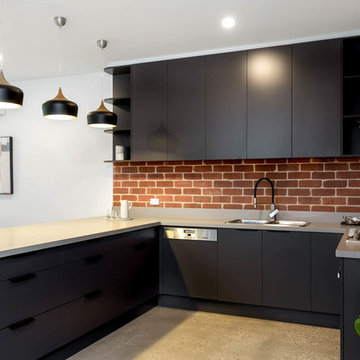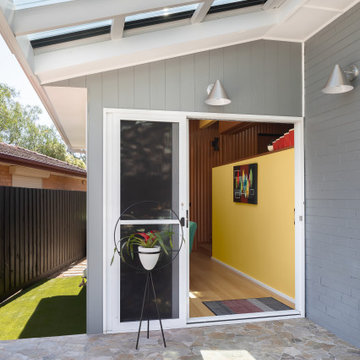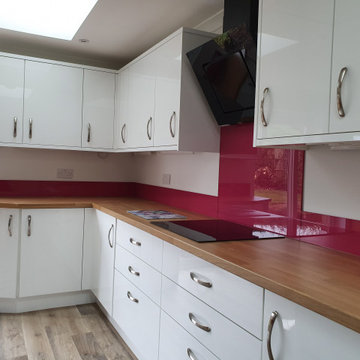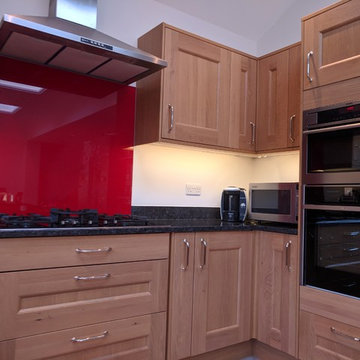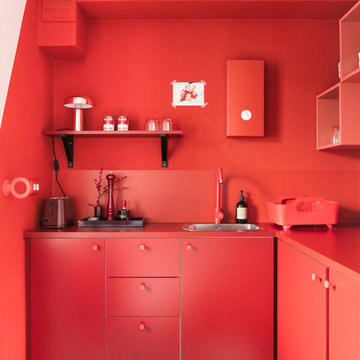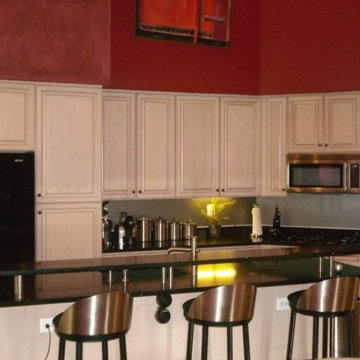564 Billeder af køkken med rød stænkplade og sorte hvidevarer
Sorteret efter:
Budget
Sorter efter:Populær i dag
101 - 120 af 564 billeder
Item 1 ud af 3
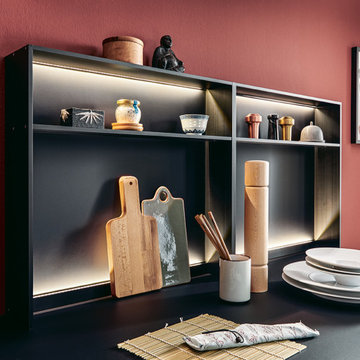
Ein Ambiente voller Kultiviertheit und Individualität und viel Platz zum Verstauen: das ist die Küche mit Fronten in expressivem Indischrot, subtil erfrischt mit einem Akzent in Nebelblau. Dafür, dass man sich in der Küche wohlfühlt fühlt, sorgt die großzügige, offene Planung, die die Grenzen zum Wohnbereich verschwimmen lässt. Dreh- und Angelpunkt der Küche ist die kubische Insel mit integrierter Bar, die die Architektur des Raumes definiert und sich gleichzeitig optisch zurücknimmt.
An atmosphere full of sophistication and individuality and lots of storage space: that‘s the kitchen with fronts in expressive Indian red subtly refreshed by a hint of misty blue. The spacious, open planning which blur the boundaries between the kitchen and the living space make you feel good. The cubic island with integrated bar that defines the architecture of the room and at the same time is visually unobtrusive forms the centre of the kitchen.
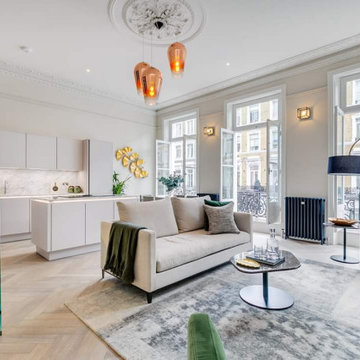
Beautiful Matt Lacquered Handless German Kitchen in London apartment. Herringbone Floor through with a large island and built in hob extraction, meaning no chunky bulkhead above, creates that open plan living the client was after.
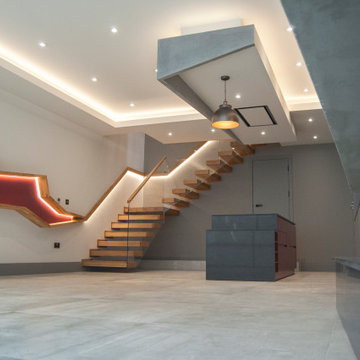
Spacious ground floor with a modern open plan kitchen/dining connected with the cosy living room with a modern fireplace
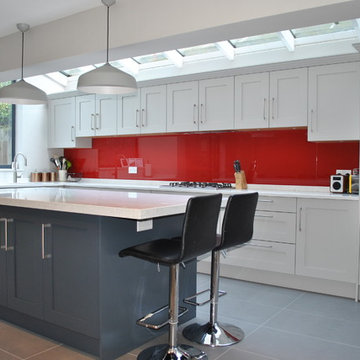
If your house already has an extension it is often impractical and not at all cost effective to take it down and start again. Consider upgrading by giving the space a modern face lift by installing new doors to the garden and changing the window. Then your new kitchen will give you with the new experience you are looking for without rebuilding the house
This is exactly what happened in our clients’ classic Victorian house where the existing extension was built some years ago. We redesigned the lay-out by moving the kitchen to the opposite wall and freeing up lots of room for new folding back doors, a dining table and new entertaining space and extended access to the garden.
The sink has been placed under a new modern widow with the hob further down on the main run, leaving the island clear for preparation and additional storage. The worktop overhang at the end provides plenty of space for a couple of bar stools for family or children having breakfast
- Main kitchen run in Shaker style Pale Grey
- Island in Dark Grey
- 30mm quartz worktop in White Carrara
- Red glass splashback to complement the grey kitchen scheme
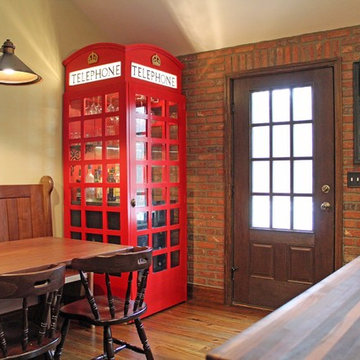
AFTER: The focal point of the kitchen: a telephone booth purchased by the clients. It was up to us to incorporate it into the overall design.
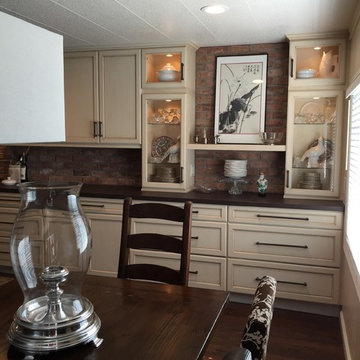
We originally had a second shelf to be installed above the lower shelf...but after studying the space during construction, we changed our mind to only keep the lower shelf.....this is a natural part of the design process. Everything might look great on paper, but as the installation process in on going, we make adjustments as needed....and this turned out great!
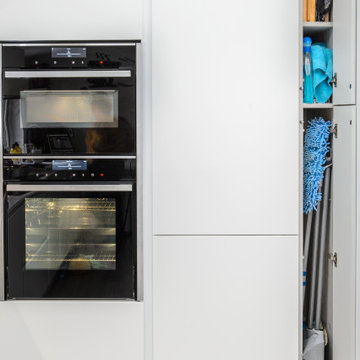
We all need that corner where the mop and brush lives! This small space was designed just for that, and proving in a smaller kitchen no space is a waste!
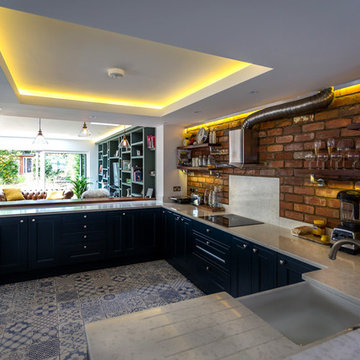
Large open plan kitchen at the heart of the home. With young children the family wanted to be able to see the children wherever they played. The breakfast bar makes this a sociable and fun kitchen
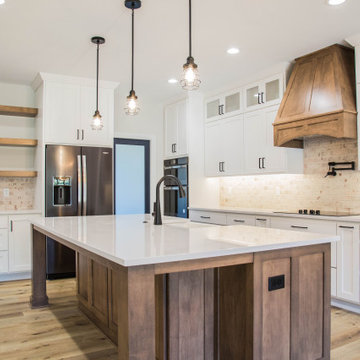
Brick accent walls and the rustic brown finish of the wood floors create a warm contrast to the clean white lines of the cabinets and counter tops.
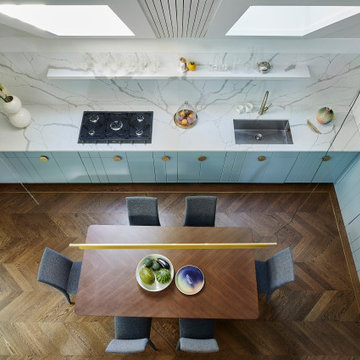
Clean and functional kitchen, with a vintage herringbone hardwood floor. 30" (75cm) extra deep countertop
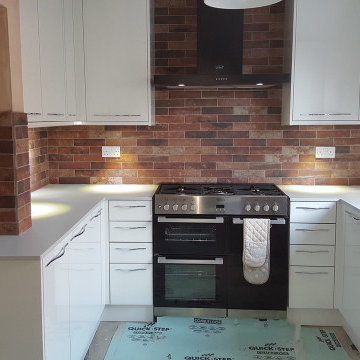
A beautiful project in Chinnor, where we removed the entire kitchen and revamped. The team re-wired the room and installed new plumbing, followed by re-plastering and tiling.
New Hacker kitchen, fitted with Silestone work tops and brand new tiled walls.
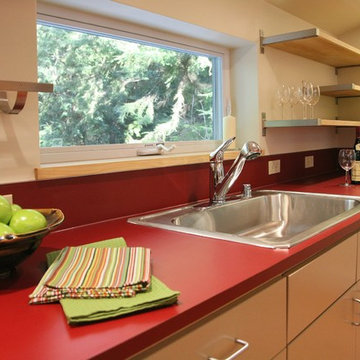
This galley kitchen for an open studio apartment is brightened by red laminate counters wrapping Ikea cabinets. Black appliances punctuate the row of cabinets. The floors are stained formaldehyde-free plywood
Michael Stadler
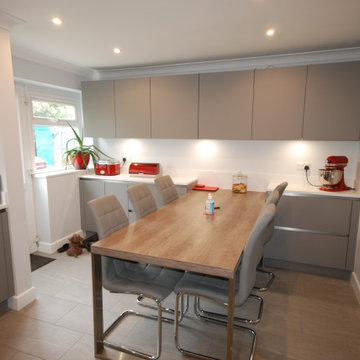
Fusion Linera handle-less kitchen in Dust Grey matt with Mistral white composite resin worktops. Custom made table. Sink and tap from Blanco, appliances from Siemens. Designed, supplied and installed by Saffron Interiors.
564 Billeder af køkken med rød stænkplade og sorte hvidevarer
6
