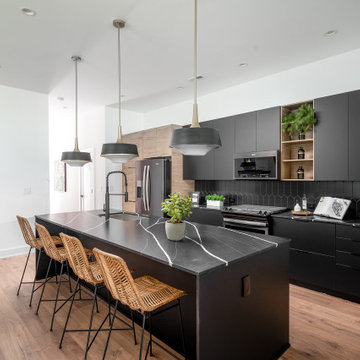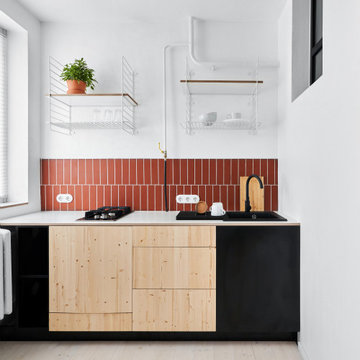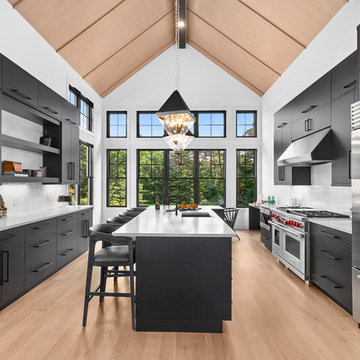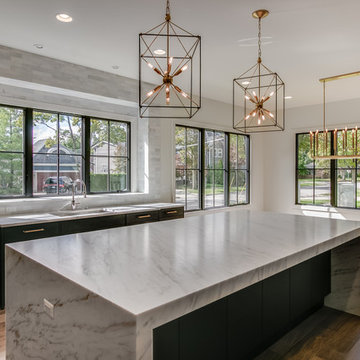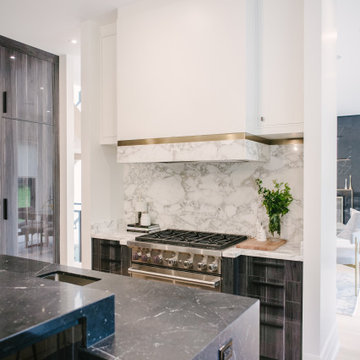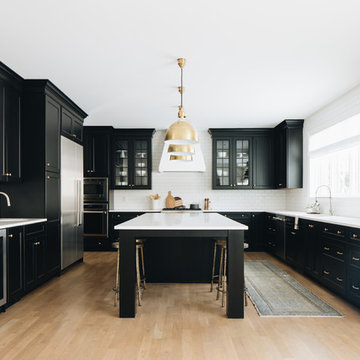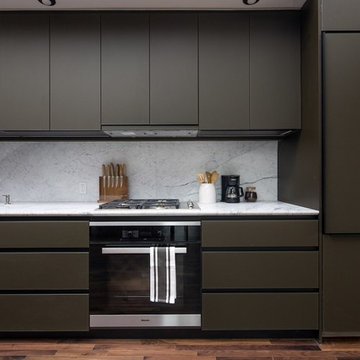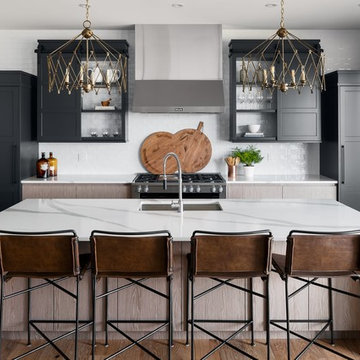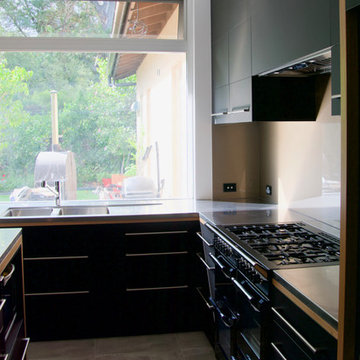40.848 Billeder af køkken med sorte skabe
Sorteret efter:
Budget
Sorter efter:Populær i dag
2221 - 2240 af 40.848 billeder
Item 1 ud af 2
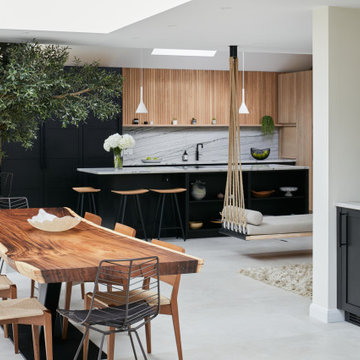
One wowee kitchen!
Designed for a family with Sri-Lankan and Singaporean heritage, the brief for this project was to create a Scandi-Asian styled kitchen.
The design features ‘Skog’ wall panelling, straw bar stools, open shelving, a sofia swing, a bar and an olive tree.

Rénovation d'une cuisine. Pose de béton ciré, dessin du pied de l'ilot et des claustras sur-mesure, plan de travail en Dekton effet marbre. Association noir, blanc, bois.
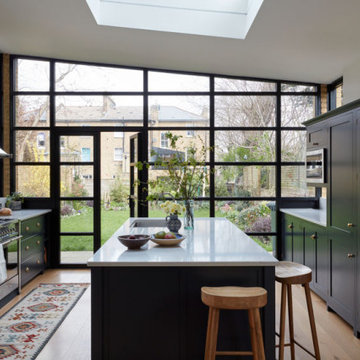
This large family home in Brockley had incredible proportions & beautiful period details, which the owners lovingly restored and which we used as the focus of the redecoration. A mix of muted colours & traditional shapes contrast with bolder deep blues, black, mid-century furniture & contemporary patterns.
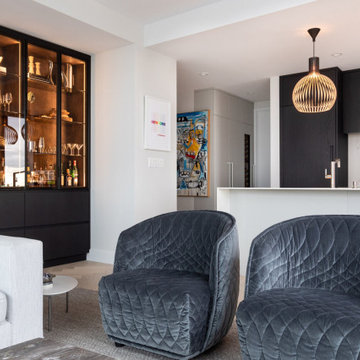
Downtown Brooklyn tallest tower, with amazing NYC views. Modern two-tone kitchen, with porcelain tops and backsplash.
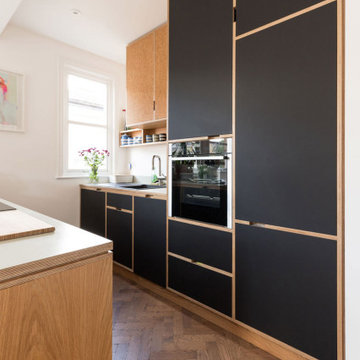
This stunning matt black ply kitchen with grey-finished ply worktop was such a gorgeous, modern addition to the open living area, being a bold but beautiful touch. New appliances were fitted throughout the kitchen, including a sleek induction hob. The new kitchen layout is a large improvement on the previous plans - it previously ran along the length of the open living space, making defined zones for other areas difficult to create, and being a far less functional kitchen to work with. There was previously a wall where the down-stand now is, with this space being a slim bathroom. We opened up the wall and fitted a beam above as proposed by the Structural engineer involved, allowing for a much larger kitchen and living space. The reclaimed parquet wood flooring blocks were fitted in a herringbone design, adding a stunning warm touch to the space and replacing the previous lack of flooring in this area, exposed concrete being a reminder of the extension fitted some time ago. Dulux's Brilliant White paint was used to coat the walls and ceiling, being a lovely fresh backdrop for the various furnishings, wall art and plants to be styled in the living area. The vintage furnishings and reclaimed flooring sourced in the open living area work perfectly with the kitchen, uniting to create a warm and inviting industrial feeling in the space.
Discover more at: https://absoluteprojectmanagement.com/portfolio/pete-miky-hackney/
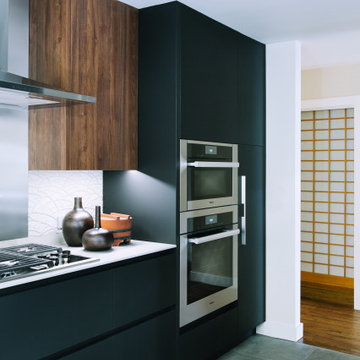
For this Japanese inspired, open plan concept, we removed the wall between the kitchen and formal dining room and extended the counter space to create a new floating peninsula with a custom made butcher block. Warm walnut upper cabinets and butcher block seating top contrast beautifully with the porcelain Neolith, ultra thin concrete-like countertop custom fabricated by Fox Marble. The custom Sozo Studio cabinets were designed to integrate all the appliances, cabinet lighting, handles, and an ultra smooth folding pantry called "Bento Box".
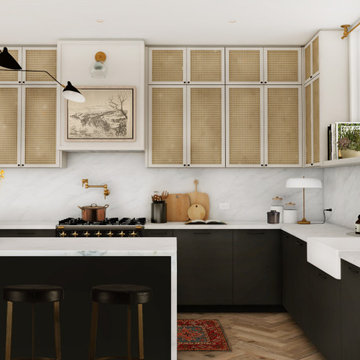
The kitchen utilizes caned upper cabinets, brass fixtures, and a bright white marble countertops and backsplash to contrast with the black base cabinets.
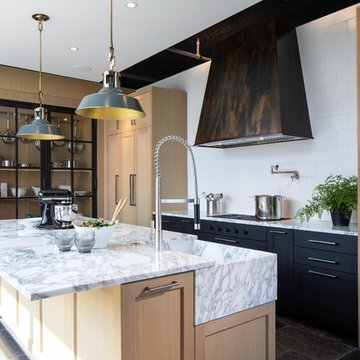
Design: Tabernash
Patina: Reclaimed
Hand built and crafted by Raw Urth Designs
Designed by: Bluebell Kitchens
Photo by : Kubilus Architectural Photography

Open space floor plan kitchen overseeing the living space. Vaulted ceiling. A large amount of natural light flowing in the room. Amazing black and brass combo with chandelier type pendant lighting above the gorgeous kitchen island. Herringbone Tile pattern making the area appear more spacious.
40.848 Billeder af køkken med sorte skabe
112

