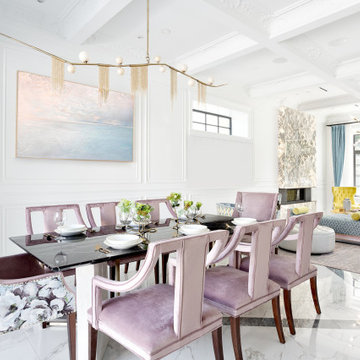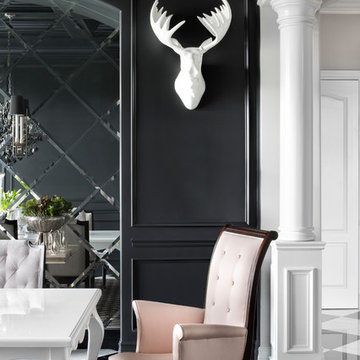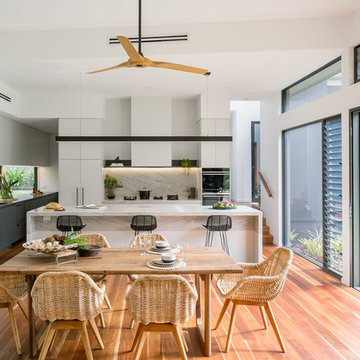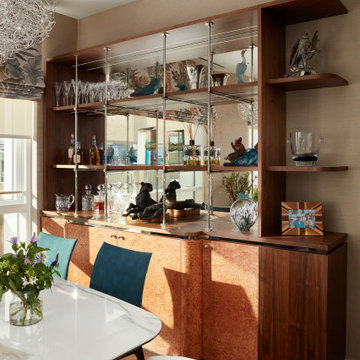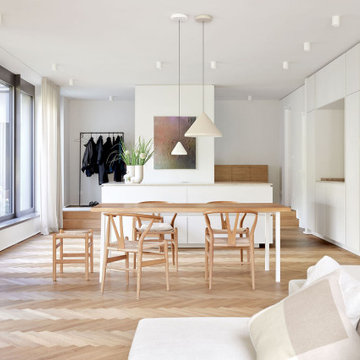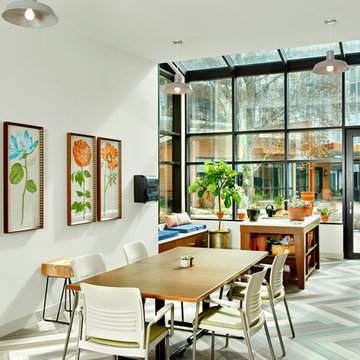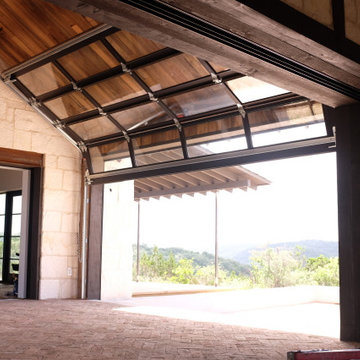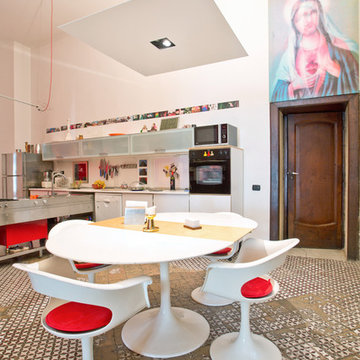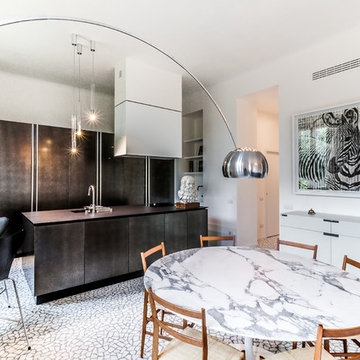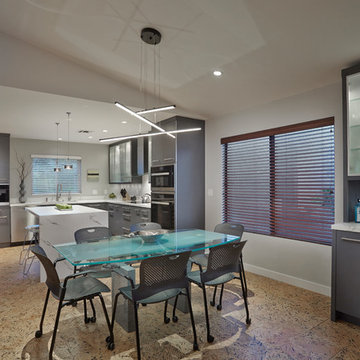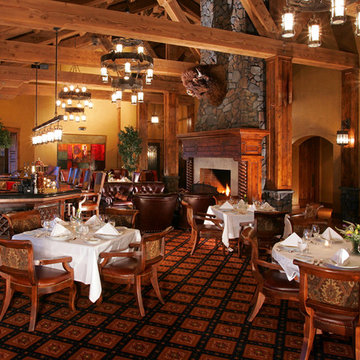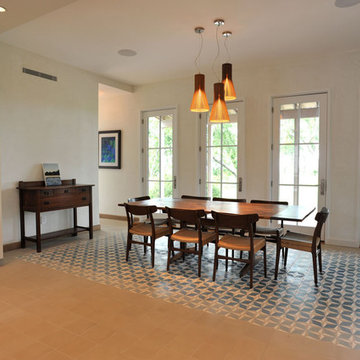767 Billeder af køkken med spiseplads med flerfarvet gulv
Sorteret efter:
Budget
Sorter efter:Populær i dag
121 - 140 af 767 billeder
Item 1 ud af 3
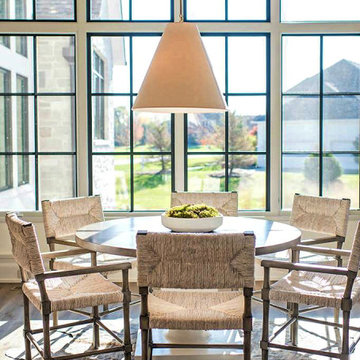
This amazing Kitchen combines traditional marble counter tops and white cabinets with brass fixtures and pulls. Multiple islands generate ample room for prep and gathering. This large space also features a din-in eating area with hanging light and located next to a large wall of windows.
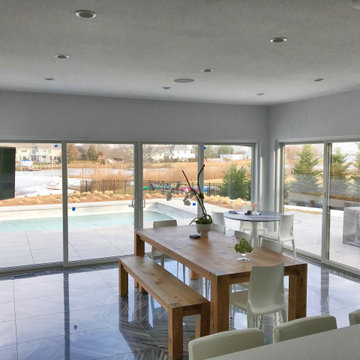
This dining room off of the kitchen island has an almost panoramic view to the patio, pool, and river with a view through its multiple large glass doors on two walls. The stunning black & white Kauri tile floors add interest. The simplicity of the space & the simple rectangular wood table with wood bench and white chairs are the perfect backdrop to allow people to take in the beautiful view.
From the small round table in the corner, people can almost feel as though they are outside with the wide view.
If the doors are open this is truly indoor outdoor living.
From the kitchen or dining room the wall mounted television on a swing-arm is easily seen by all.
This modern transformation from an outdated home in Rumson, NJ came about by the vision of jersey shore architect, Brendan McHugh, & the work of Lead Dog Construction. This involved an addition and major renovation of this waterfront home.
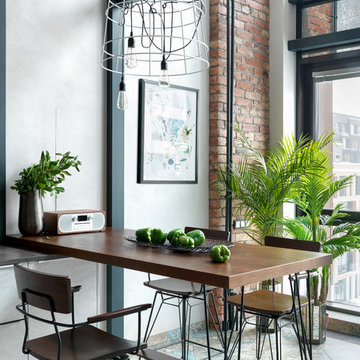
Дизайн: Сергей Рынденкин, студия Yoroomdesign.
Фотограф: Сергей Красюк.
Плитка из старого кирпича: BrickTiles.Ru.
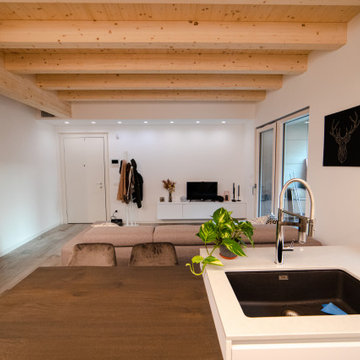
E' stato fatto anche un ribassamento con luci nella parete dell'ingresso e del mobile tv, per mantenere la linearità dell'ambiente
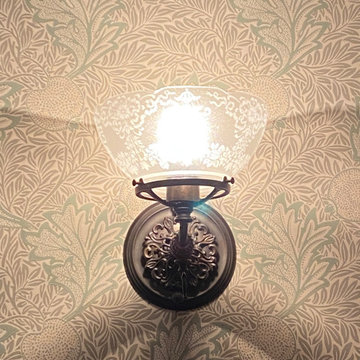
Our attempt at a North Shore Boston Victorian-era Dining Room. Although we do not entertain a lot, the room is very visible and was worth a complete overhaul from 1990s-era decor. We were propelled by a burst cast-iron pipe in the winter of 2021! The project is almost done now, just waiting for a 19th century sofa to be added (after its much-needed re-upholstery). Will update in early April with better photos.
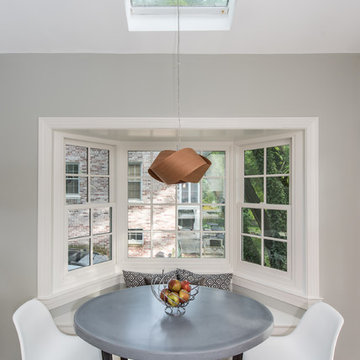
Location: Bethesda, MD, USA
We completely revamped the kitchen and breakfast areas and gave these spaces more natural light. They wanted a place that is both aesthetic and practical and we achieved this by having space for sitting in the breakfast space and the peninsulas on both sides of the kitchen, not to mention there is extra sitting space along the bay window with extra storage.
Finecraft Contractors, Inc.
Soleimani Photography
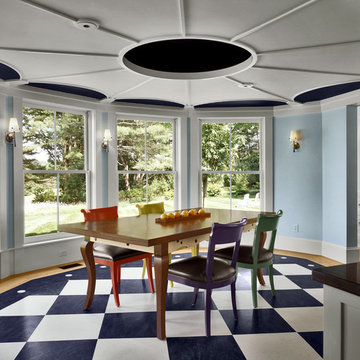
Overlooking the river down a sweep of lawn and pasture, this is a big house that looks like a collection of small houses.
The approach is orchestrated so that the view of the river is hidden from the driveway. You arrive in a courtyard defined on two sides by the pavilions of the house, which are arranged in an L-shape, and on a third side by the barn
The living room and family room pavilions are clad in painted flush boards, with bold details in the spirit of the Greek Revival houses which abound in New England. The attached garage and free-standing barn are interpretations of the New England barn vernacular. The connecting wings between the pavilions are shingled, and distinct in materials and flavor from the pavilions themselves.
All the rooms are oriented towards the river. A combined kitchen/family room occupies the ground floor of the corner pavilion. The eating area is like a pavilion within a pavilion, an elliptical space half in and half out of the house. The ceiling is like a shallow tented canopy that reinforces the specialness of this space.
Photography by Robert Benson
767 Billeder af køkken med spiseplads med flerfarvet gulv
7
