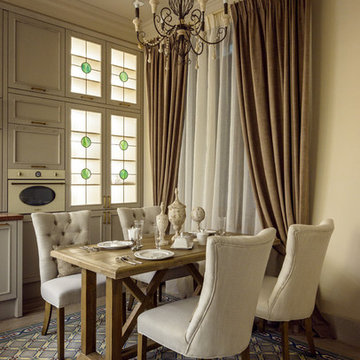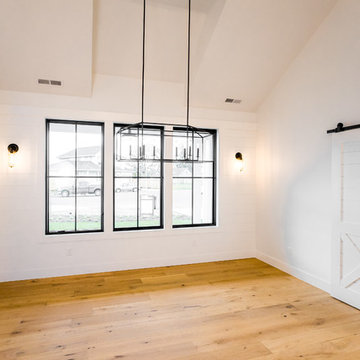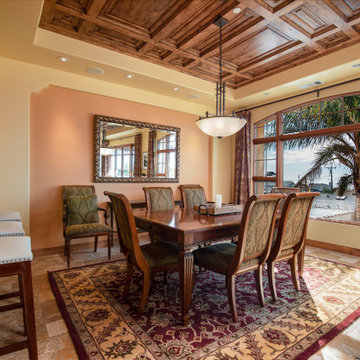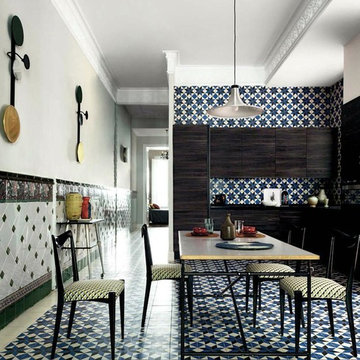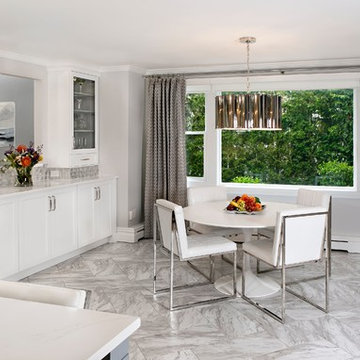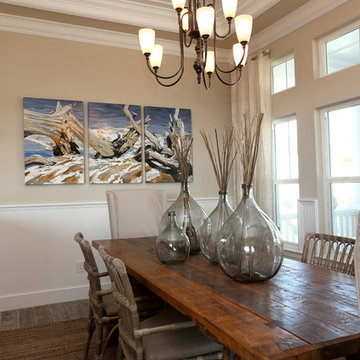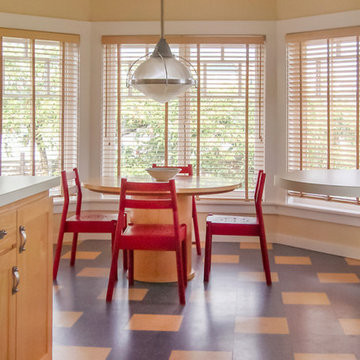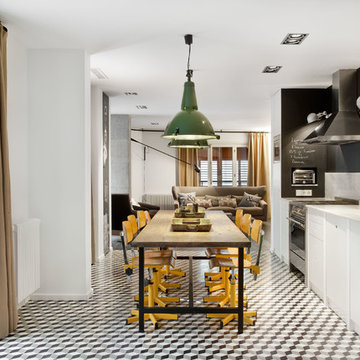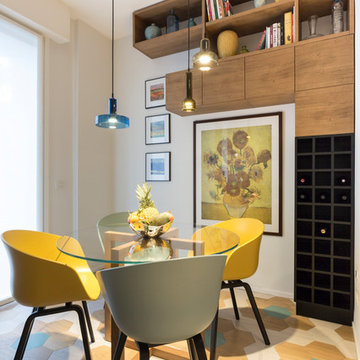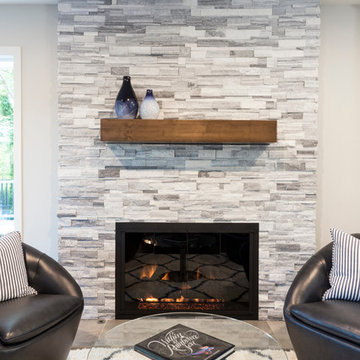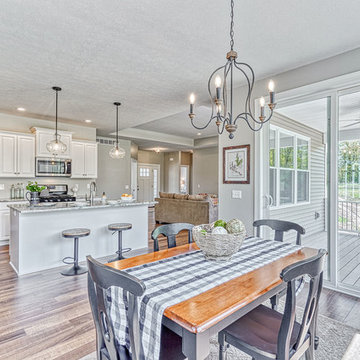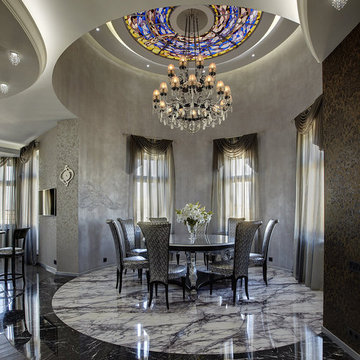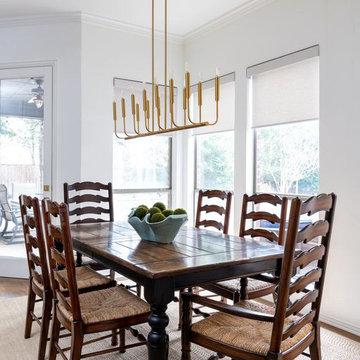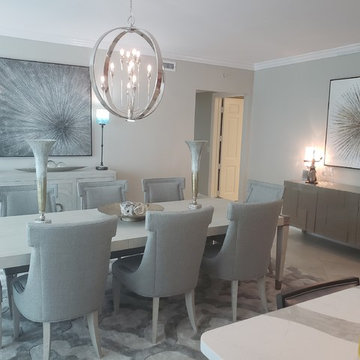767 Billeder af køkken med spiseplads med flerfarvet gulv
Sorteret efter:
Budget
Sorter efter:Populær i dag
161 - 180 af 767 billeder
Item 1 ud af 3
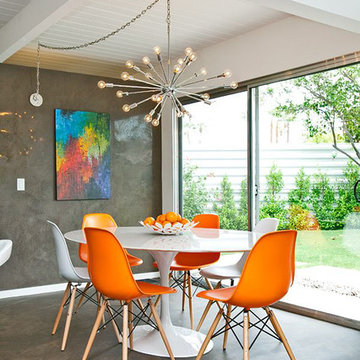
Orange plastic chair with solid wood legs from homedotdot / 2xhome. Inspiration for concrete floor with white plastic table for dining room, remodel with gray painted walls.
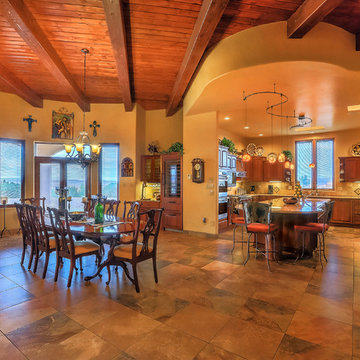
The open floor plan kitchen / formal dining area of a Placitas area ECOterra DESIGN-BUILD home. Photo by StyleTours ABQ.
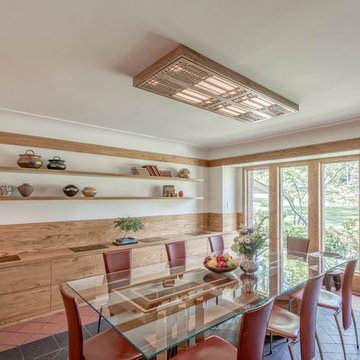
Updated dining room with new floor tiles where shag carpet was inset. This remodel was built by Meadowlark Design+Build in Ann Arbor, Michigan.
Architect: Dawn Zuber, Studio Z
Photo: Sean Carter
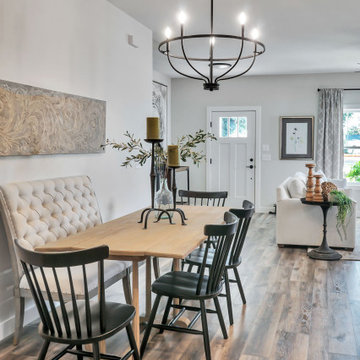
The dining space is conveniently located in the kitchen with room for a free standing table and seating.
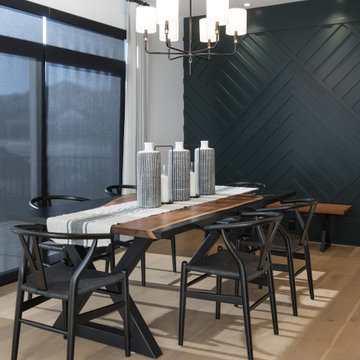
This stunning Aspen Woods showhome is designed on a grand scale with modern, clean lines intended to make a statement. Throughout the home you will find warm leather accents, an abundance of rich textures and eye-catching sculptural elements. The home features intricate details such as mountain inspired paneling in the dining room and master ensuite doors, custom iron oval spindles on the staircase, and patterned tiles in both the master ensuite and main floor powder room. The expansive white kitchen is bright and inviting with contrasting black elements and warm oak floors for a contemporary feel. An adjoining great room is anchored by a Scandinavian-inspired two-storey fireplace finished to evoke the look and feel of plaster. Each of the five bedrooms has a unique look ranging from a calm and serene master suite, to a soft and whimsical girls room and even a gaming inspired boys bedroom. This home is a spacious retreat perfect for the entire family!
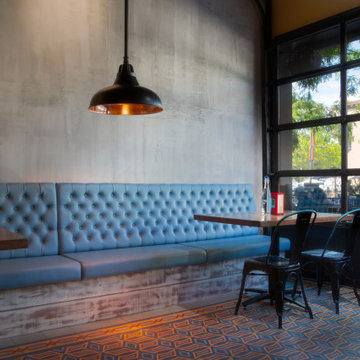
Huge thank you to Cantina Del Centro for trusting me to help with their new Kelowna BC location. So much fun to collaborate on the design plan built around the gorgeous, vibrant colours of the authentic Mexican floor tiles. This was such fun project to be part of.
767 Billeder af køkken med spiseplads med flerfarvet gulv
9
