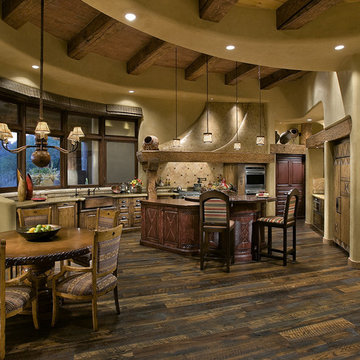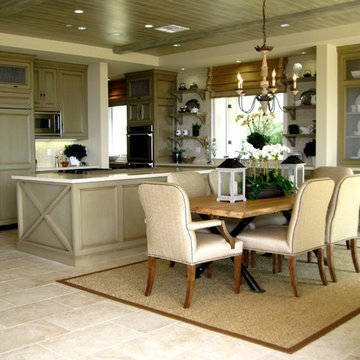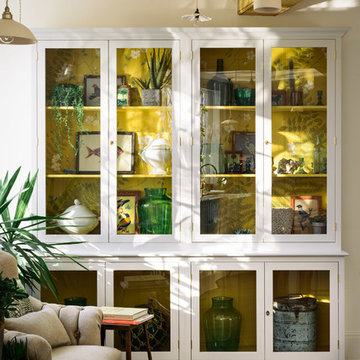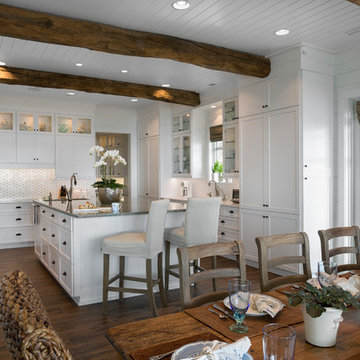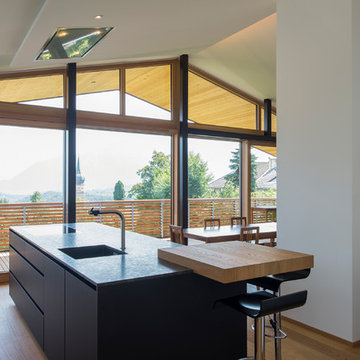42.833 Billeder af køkken med spiseplads med integrerede hvidevarer
Sorteret efter:
Budget
Sorter efter:Populær i dag
201 - 220 af 42.833 billeder
Item 1 ud af 3
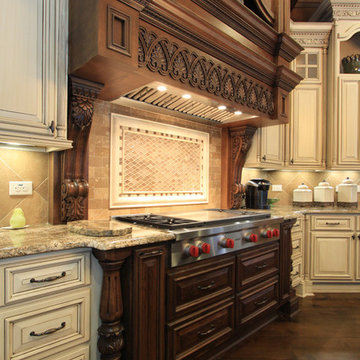
Luxury Kitchen, High End Kitchen, French Style Kitchen, Kitchen Hood, Kitchen Renovation, Kitchen Remodeling, White Kitchen Design, Stain Grade Kitchen Cabinets, Custom Kitchen, Transitional Style Kitchen, Backsplash, Kitchen Remodelers, Large Kitchen Island, Cumming, Alpharetta, Milton, Johns Creek, Buckhead, Sandy Springs, Atlanta, Dunwoody, Custom Home Builder, Marble Backsplash, Kitchen Pot Filler, High End Appliances
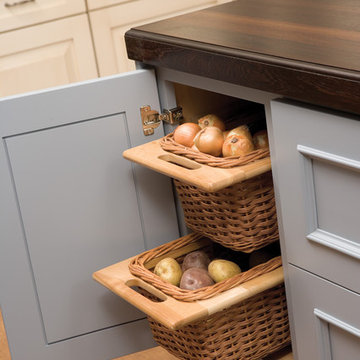
Personal Touches - Open weave baskets offer popular pantry storage for fresh produce like onions and potatos that need the air circulation (Dura Supreme SWB). This is also a great decorative storage option for your kitchen or bathroom.
Enjoy the view from your breathtaking kitchen. Despite the scenic view outside the kitchen window, it’s your Crestwood kitchen that takes your breath away. A panoramic mantel hood soars over the stainless steel range creating a stunning architectural focal point. Beveled glass doors twinkle in the early morning sunlight. A picturesque island stands amid the stream of family activities as you begin and end each day in the heart of your home – your Crestwood kitchen. Although Crestwood Cabinetry is crafted with quality materials and construction, it was the bounty of delicious design details that cemented your decision. Of course the delicate dent it made on your pocket book was a nice surprise as well.
Request a FREE Brochure:
http://www.durasupreme.com/request-brochure
Find a dealer near you today:
http://www.durasupreme.com/dealer-locator
Request a FREE Brochure:
http://www.durasupreme.com/request-brochure
Find a dealer near you today:
http://www.durasupreme.com/dealer-locator
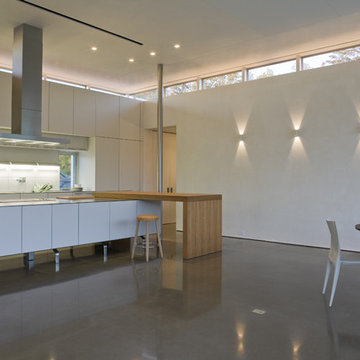
The kitchen is as minimalist as the rest of the house. A metal mesh curtain provides a subtle division between work and living areas. The curtain is retractable and stores out of the way in a wall pocket when not is use.
Photo: Ben Rahn
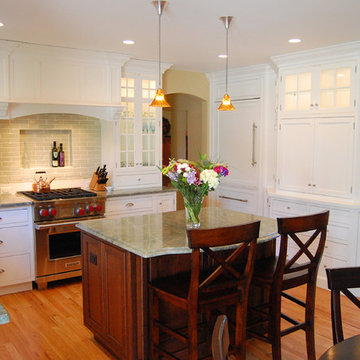
Lighting can have a dramatic impact on a kitchen, and this was no exception. Additional overhead lights were added to provide highly visible work surfaces. Decorative Swarovski crystal pendants over the island were carefully chosen to pick up the subtle amber hints in the mosaic glass accent tile, hardwood flooring and window trim. To read more about this award-winning Normandy Remodeling Kitchen, click here: http://www.normandyremodeling.com/blog/showpiece-kitchen-becomes-award-winning-kitchen

The unique design challenge in this early 20th century Georgian Colonial was the complete disconnect of the kitchen to the rest of the home. In order to enter the kitchen, you were required to walk through a formal space. The homeowners wanted to connect the kitchen and garage through an informal area, which resulted in building an addition off the rear of the garage. This new space integrated a laundry room, mudroom and informal entry into the re-designed kitchen. Additionally, 25” was taken out of the oversized formal dining room and added to the kitchen. This gave the extra room necessary to make significant changes to the layout and traffic pattern in the kitchen.
By creating a large furniture style island to comfortably seat 3, possibilities were opened elsewhere on exterior walls. A spacious hearth was created to incorporate a 48” commercial range in the existing nook area. The space gained from the dining room allowed for a fully integrated refrigerator and microwave drawer. This created an “L” for prep and clean up with room for a small wine bar and pantry storage.
Many specialty items were used to create a warm beauty in this new room. Custom cabinetry with inset doors and a hand painted, glazed finish paired well with the gorgeous 3 ½” thick cherry island top. The granite was special ordered from Italy to coordinate with the hand made tile backsplash and limestone surrounding the stone hearth.
Beth Singer Photography

See https://blackandmilk.co.uk/interior-design-portfolio/ for more details.

Beautiful Modern Home with Steel Facia, Limestone, Steel Stones, Concrete Floors,modern kitchen
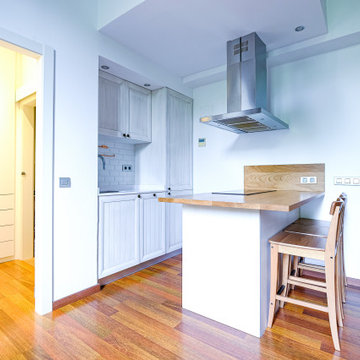
Redistribución de cocina abierta a salón con muebles en decapé i encimara en madera de Roble natural realizada a partir de tronco de roble Europeo cortado en tablones y ensamblado por nuestro ebanista con barnizado mate.
Parquet de Elondo. Armario a medida en habitación contigua. Azulejo tipo metro de parís en medida original de 75x150mm en canto bisel acabado mate.
Se consigue un ambiente mediterráneo que nos transporta a un rincón del archipiélago de las Cícladas de Grecia

Mia Rao Design created a classic modern kitchen for this Chicago suburban remodel. The dark stain on the rift cut oak, slab style cabinets adds warmth and contrast against the white Calacatta porcelain. The large island and built-in breakfast nook allow for plenty of seating options
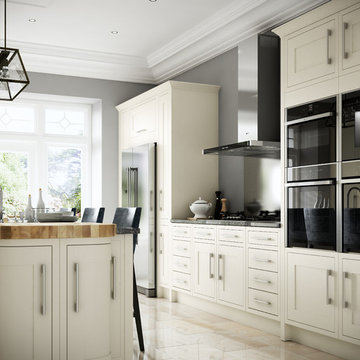
Sophisticated and elegant, Heritage Bone offers a classic look that lets the beauty of the solid oak frames shine through the painted finish. Choose deep shades for your walls and flooring to create a striking contrast with your kitchen's subtle bone white colouring.
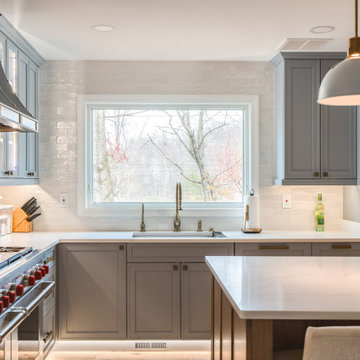
Welcome to our latest home transformation video!Dive into our French-style kitchen renovation where we blend elegance with functionality. We've reimagined the space with stunning light blue cabinets, a high contrast hood, chic fixtures, and a beautifully crafted light wood island.
Cabinet: Custom Frameless Cabinet
Countertop: Emerstone Quartz
Plumbing Fixtures: Waterstone
Stove: Wolf
Fridge: Subzero 42" Classic
Hood: Copper Smith Hoods
Don't forget to like, comment, and subscribe for more home renovation tips and transformations. Hit the bell icon so you never miss an update from us!
#KitchenRenovation #FrenchStyleKitchen #HomeMakeover #InteriorDesign
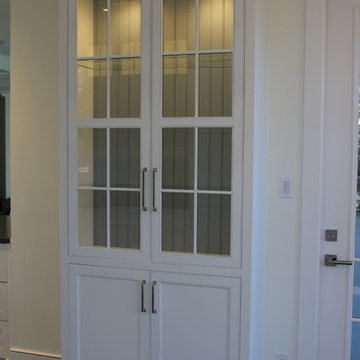
The eat-in kitchen of this Sanibel Island home is one of many millwork projects completed by Trimcraft during an extensive renovation. We collaborated with the interior decorator and then developed a design plan for new custom cabinetry that was built in our shop. Complete with glass doors on upper cabinets (with feature lighting), a built-in china cabinet, pantry roll out cabinets, cabinet front appliances and lots of storage space.
42.833 Billeder af køkken med spiseplads med integrerede hvidevarer
11
