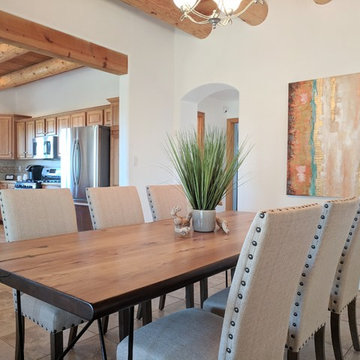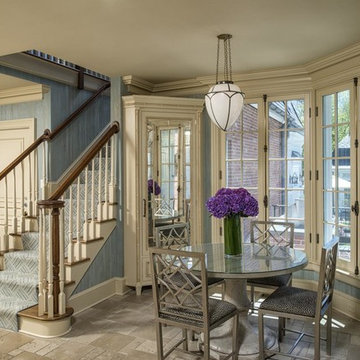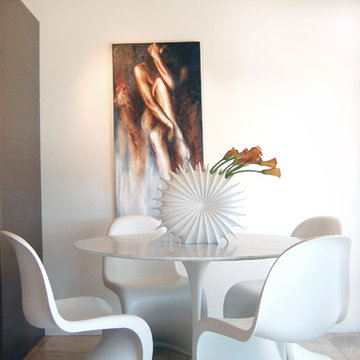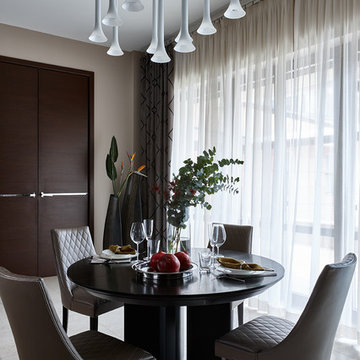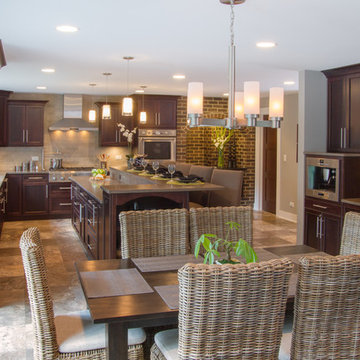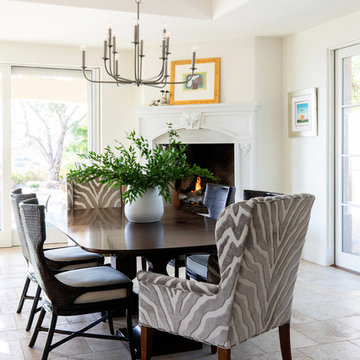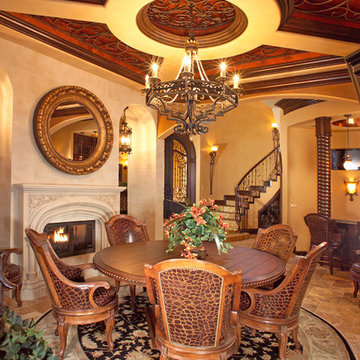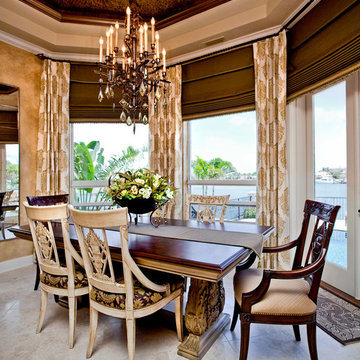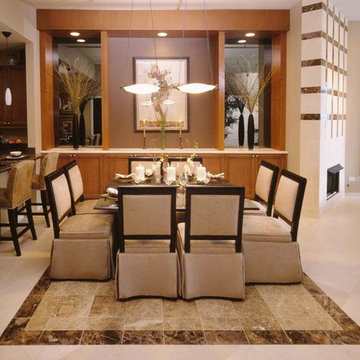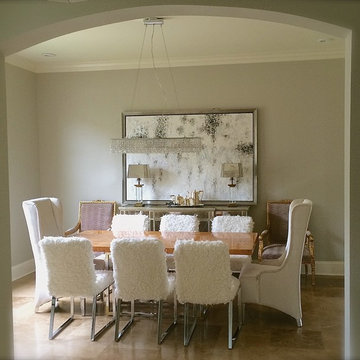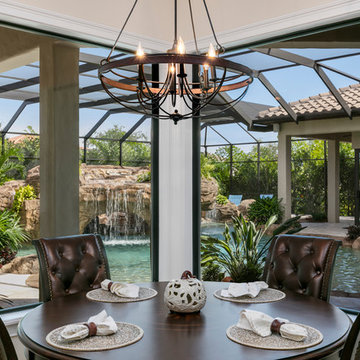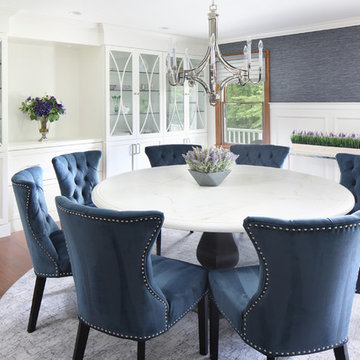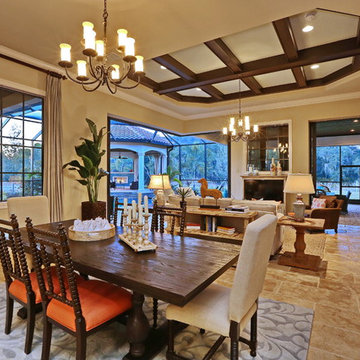748 Billeder af køkken med spiseplads med travertin gulv
Sorteret efter:
Budget
Sorter efter:Populær i dag
121 - 140 af 748 billeder
Item 1 ud af 3
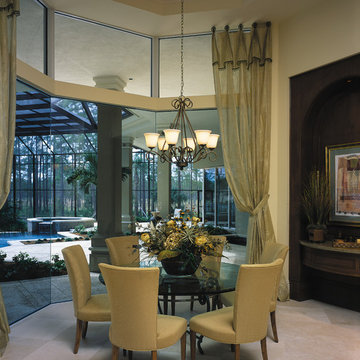
The Sater Design Collection's luxury, Contemporary, Mediterranean home plan "Molina" (Plan #6931).
http://saterdesign.com/product/molina/
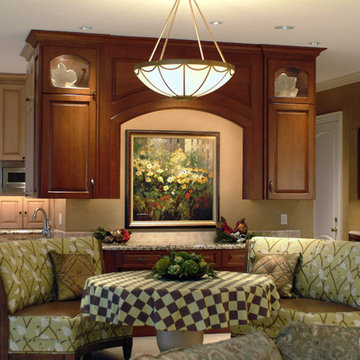
Custom home with round table with curved benches, custom pendant lighting, custom artwork and cherry cabinetry.
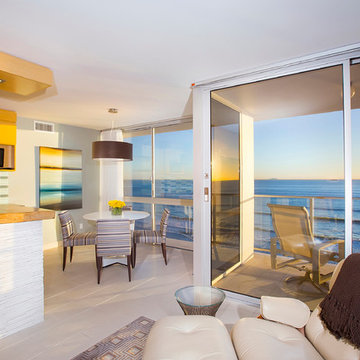
Designed by: Kate Lindberg
McCormick & Wright
Photo taken by: Mindy Mellenbruch
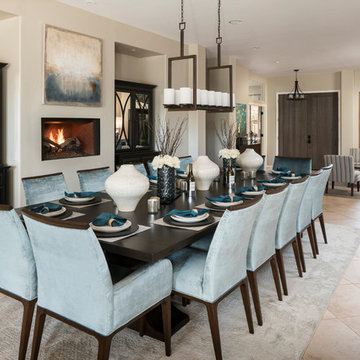
A merging of her love for bright colors and bold patterns and his love of sophisticated hues and contemporary lines, the focal point of this vast open space plan is a grand custom dining table that comfortably sits fourteen guests with an overflow lounge, kitchen and great room seating for everyday.
Shown in this photo: dining room, custom dining table, upholstered chairs, host chairs, slipper chairs, iron chandelier, orb chandelier, area rug, wall art, accessories & finishing touches designed by LMOH Home. | Photography Joshua Caldwell.
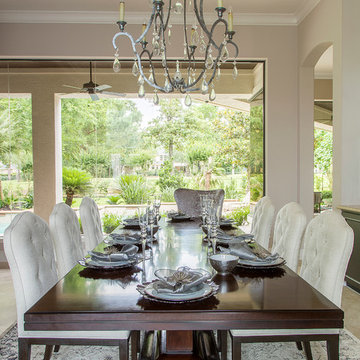
Almost every room in the house offers stunning views of the outdoor living space and golf course. The dining room is subtly elegant creating an intimate dining space but also a space to enjoy looking outdoors. The custom chairs have a curved back design to contrast with the linear dining table. The host and hostess chairs add texture and Texas chic with their velvet alligator skin fabric. Permanently set, the tableware sparkles under the crystal chandelier revitalized by a talented faux finisher.
Erika Barczak, By Design Interiors Inc.
Photo Credit: Daniel Angulo www.danielangulo.com
Builder: Kichi Creek Builders
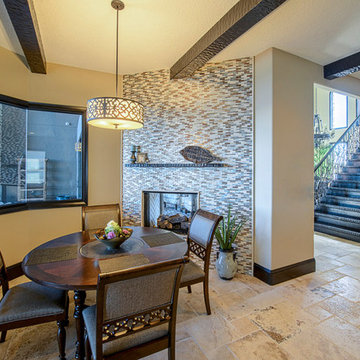
The breakfast nook is open to the kitchen and family room and features the fireplace wall of rectangular mosaic tiles of travertine, glass, and brushed nickel. The window gives full view of the lanai and the lake beyond.
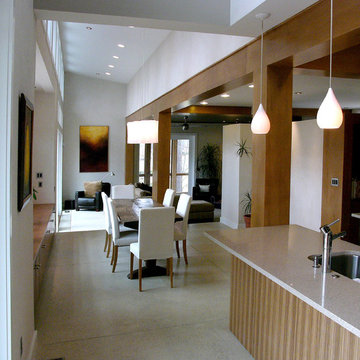
The axis from Living Room to Dining Room to Kitchen. The windows to the left face due south to allow maximum natural light and heat in winter, while roof overhangs keep out solar gain in the summer.
David Quillin, Echelon Homes
748 Billeder af køkken med spiseplads med travertin gulv
7
