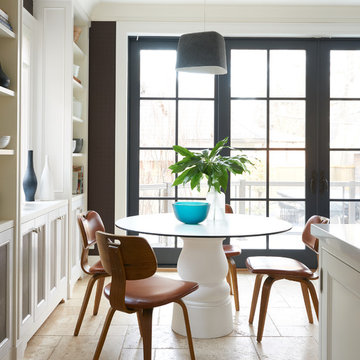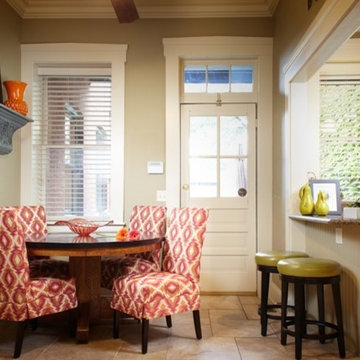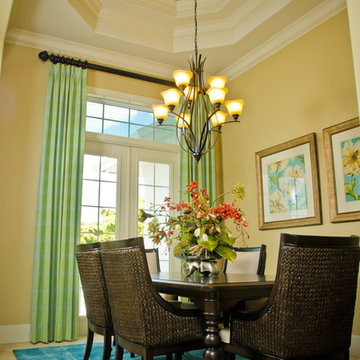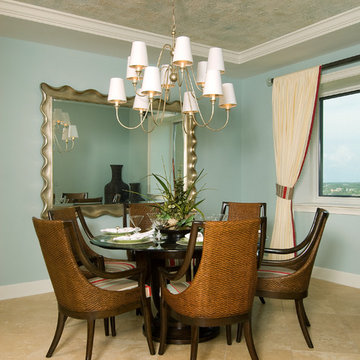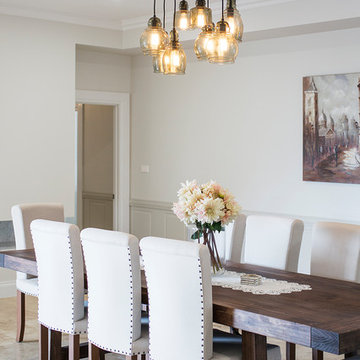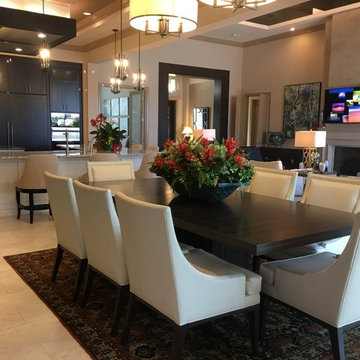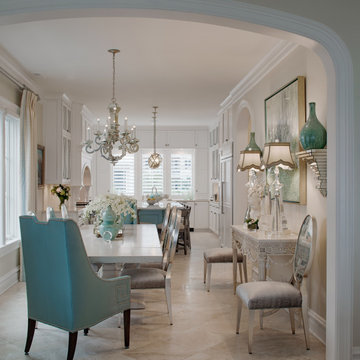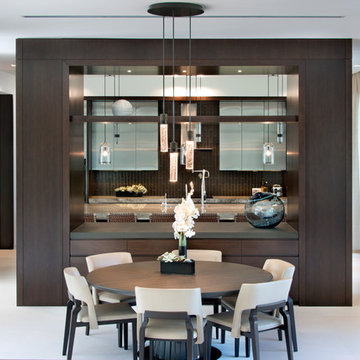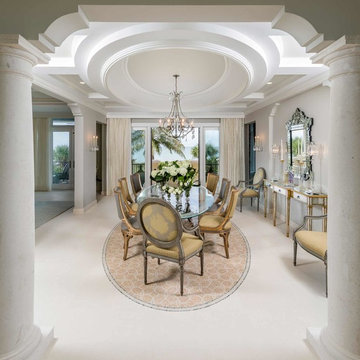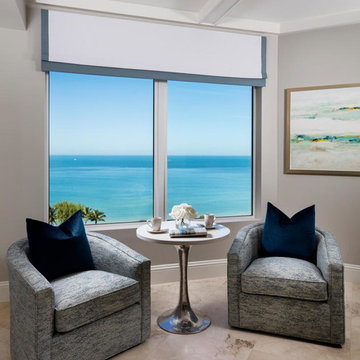748 Billeder af køkken med spiseplads med travertin gulv
Sorteret efter:
Budget
Sorter efter:Populær i dag
101 - 120 af 748 billeder
Item 1 ud af 3
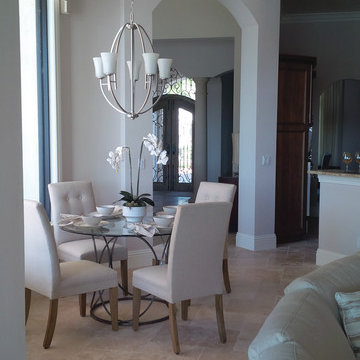
The Sater Design Collection's luxury, European home plan "Vittoria" (Plan #6966). saterdesign.com
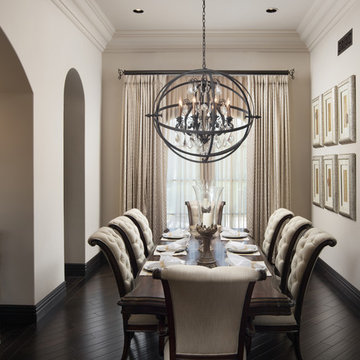
For this room, we used dark wood floors, arched entryways and custom millwork and molding to achieve the elegant setting you see before you.
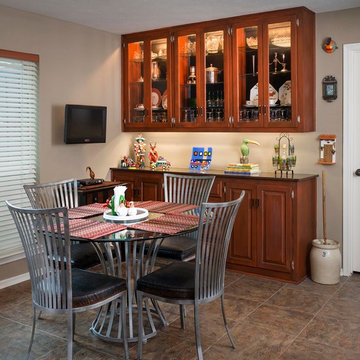
Breakfast room area with built in china cabinet with added lighting & silestone top surface . Surface mounted contemporary ceiling lighting fixture . Client's original table & chair set.
Photo by Dan Piassic
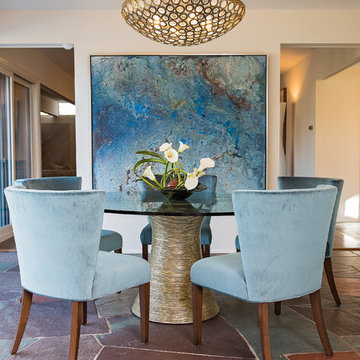
A mix of seating, a contemporary glass table with custom base and a large modern light fixture are featured in the dining area.
Photographer: Freeman Fotographics, High Point, NC
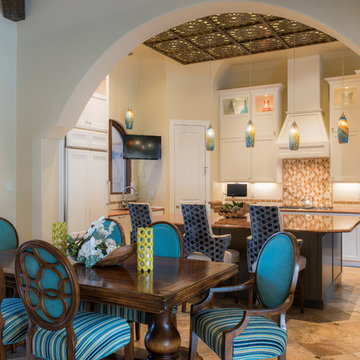
The dining area is now complete with colorful dining chairs that transition nicely into the large living area. Because our client loved pattern, we decided to use chairs that had a fun but unusual circle pattern on the back panel and play up the color with a fun striped fabric. The table is adorned with a silk floral arrangement and bright green circle hurricanes.
Michael Hunter Photography
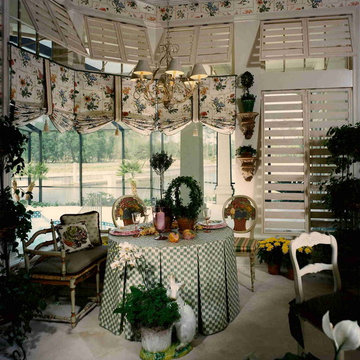
English Garden breakfast area with pool and water views, custom shutter panels, botanical print pleated valances, bench seat, ceramic rabbit planter, custom skirted table, tiered wrought iron plant stands, travertine tile floor, country French barstool, painted wrought iron chandelier
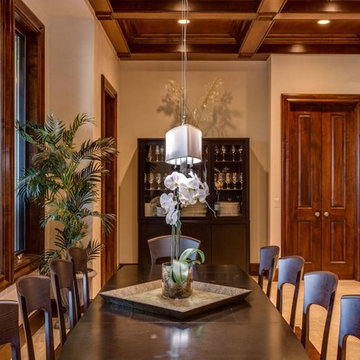
Fourwalls Photography.com, Lynne Sargent, President & CEO of Lynne Sargent Design Solution, LLC
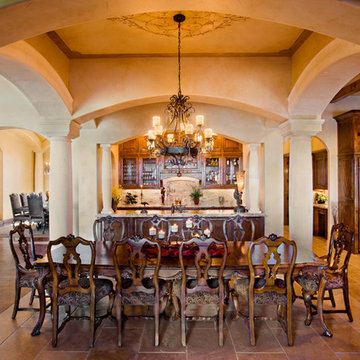
The casual dining room is located right off the kitchen and near the wet bar so that friends and family can use it for both casual meals and game night. Notice the lovely furniture style Refrigerator cabinet at right that starts the kitchen. The Great Room is located at left.
Features: cherry stained wood, large island, granite, arched window, glass cabinets, limestone vent hood, travertine backsplash, comfortable bar stools, candle light fixture
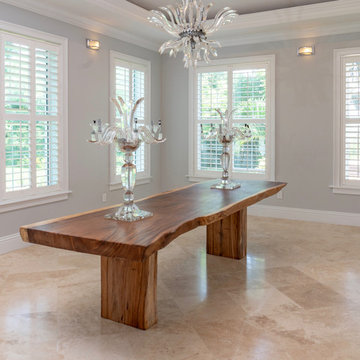
Welcome to Sand Dollar, a grand five bedroom, five and a half bathroom family home the wonderful beachfront, marina based community of Palm Cay. On a double lot, the main house, pool, pool house, guest cottage with three car garage make an impressive homestead, perfect for a large family. Built to the highest specifications, Sand Dollar features a Bermuda roof, hurricane impact doors and windows, plantation shutters, travertine, marble and hardwood floors, high ceilings, a generator, water holding tank, and high efficiency central AC.
The grand entryway is flanked by formal living and dining rooms, and overlooking the pool is the custom built gourmet kitchen and spacious open plan dining and living areas. Granite counters, dual islands, an abundance of storage space, high end appliances including a Wolf double oven, Sub Zero fridge, and a built in Miele coffee maker, make this a chef’s dream kitchen.
On the second floor there are five bedrooms, four of which are en suite. The large master leads on to a 12’ covered balcony with balmy breezes, stunning marina views, and partial ocean views. The master bathroom is spectacular, with marble floors, a Jacuzzi tub and his and hers spa shower with body jets and dual rain shower heads. A large cedar lined walk in closet completes the master suite.
On the third floor is the finished attic currently houses a gym, but with it’s full bathroom, can be used for guests, as an office, den, playroom or media room.
Fully landscaped with an enclosed yard, sparkling pool and inviting hot tub, outdoor bar and grill, Sand Dollar is a great house for entertaining, the large covered patio and deck providing shade and space for easy outdoor living. A three car garage and is topped by a one bed, one bath guest cottage, perfect for in laws, caretakers or guests.
Located in Palm Cay, Sand Dollar is perfect for family fun in the sun! Steps from a gorgeous sandy beach, and all the amenities Palm Cay has to offer, including the world class full service marina, water sports, gym, spa, tennis courts, playground, pools, restaurant, coffee shop and bar. Offered unfurnished.
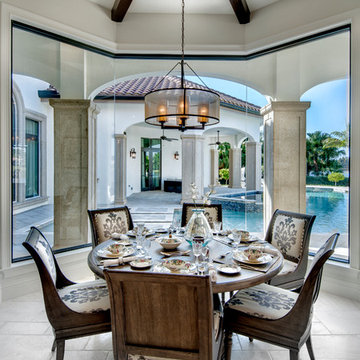
Beautiful new Mediterranean Luxury home built by Michelangelo Custom Homes and photography by ME Parker. The home's luxurious informal dining nook with mitered glass bay windows overlooking pool.
748 Billeder af køkken med spiseplads med travertin gulv
6
