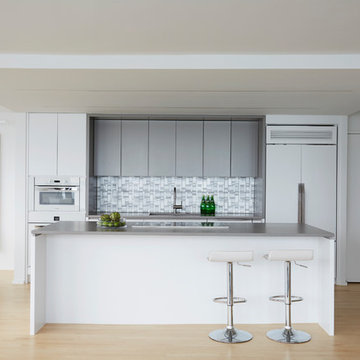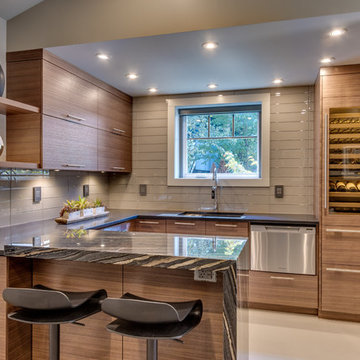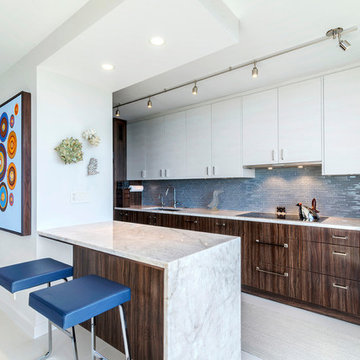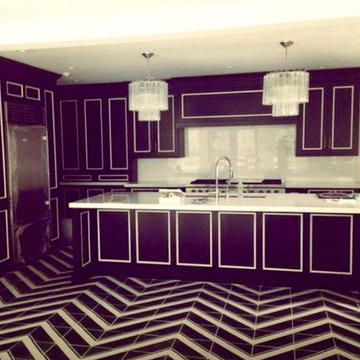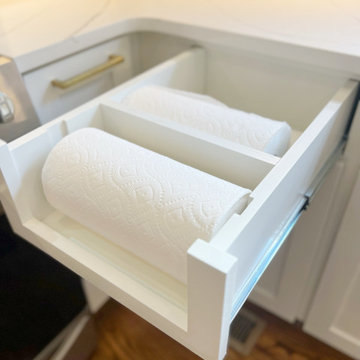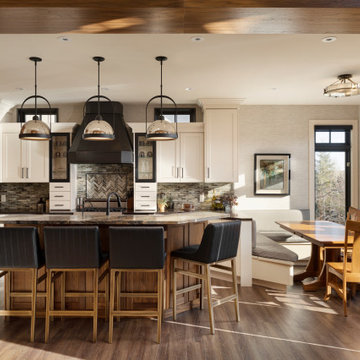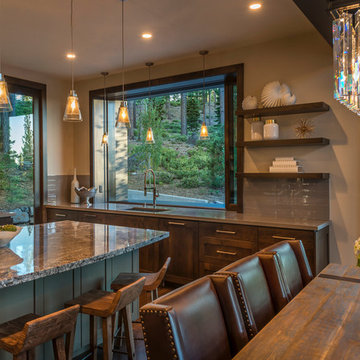4.656 Billeder af køkken med stænkplade med glasfliser og integrerede hvidevarer
Sorteret efter:
Budget
Sorter efter:Populær i dag
101 - 120 af 4.656 billeder
Item 1 ud af 3
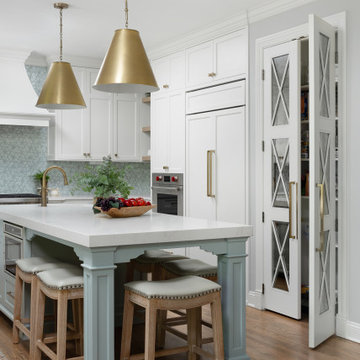
This young family wanted to update their kitchen and loved getting away to the coast. We tried to bring a little of the coast to their suburban Chicago home. The statement pantry doors with antique mirror add a wonderful element to the space. The large island gives the family a wonderful space to hang out, The custom "hutch' area is actual full of hidden outlets to allow for all of the electronics a place to charge.
Warm brass details and the stunning tile complete the area.

A busy family of 5 needed a new space for entertaining. The layout proved functional, and with an easy switch of the range and seating areas, a kitchen for entertaining was made. A built in 48" range with a griddle top allows for plenty of space for cooking in the large 10' x 5' island, topped with Taj Mahal Quartzite. Behind the range are fridge and freezer towers, flanked by mirrored pantries that hold everything from spices to canned goods. A large 42" undermount sink spans the breadth of the window that overlooks the canyon beyond. A mirrored hutch balances the side where new French doors open out onto a herb garden. A dry bar matches the cabinetry and increases the space in the grand great room.

Lighten, brighten and open up the space were the goals of this first floor renovation on Chicago's North Shore.
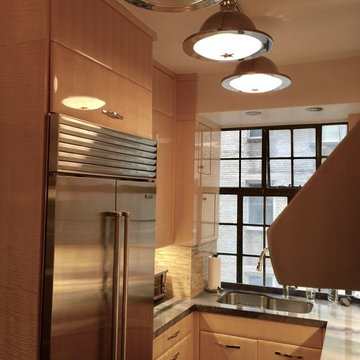
Water damage from above forced the redo of this challenging l shaped galley kitchen. With the help of Gusatavomartinezdesigns, the high level aesthetic was established. Materials and craftsmanship were extraordinary. Quarter sawn English sycamore in high gloss, complemented the clients collection of Art deco furnishings. natural quartzite countertop, floor of balaltino natural stone, pitted and polished, Cheryl Hagan mosaic designed the backsplash with glass mosiac.
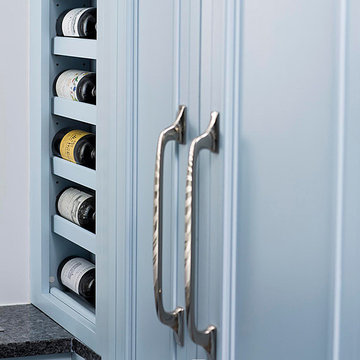
This “before” Manhattan kitchen was featured in Traditional Home in 1992 having traditional cherry cabinets and polished-brass hardware. Twenty-three years later it was featured again, having been redesigned by Bilotta designer RitaLuisa Garces, this time as a less ornate space, a more streamlined, cleaner look that is popular today. Rita reconfigured the kitchen using the same space but with a more practical flow and added light. The new “after” kitchen features recessed panel Rutt Handcrafted Cabinetry in a blue finish with materials that have reflective qualities. These materials consist of glass mosaic tile backsplash from Artistic Tile, a Bridge faucet in polished nickel from Barber Wilsons & Co, Franke stainless-steel sink, porcelain floor tiles with a bronze glaze and polished blue granite countertops. When the kitchen was reconfigured they moved the eating niche and added a tinted mirror backsplash to reflect the light as well. To read more about this kitchen renovation please visit http://bilotta.com/says/traditional-home-february-2015/
Photo Credit: John Bessler (for Traditional Home)
Designer: Ritauisa Garcés in collaboration with Tabitha Tepe
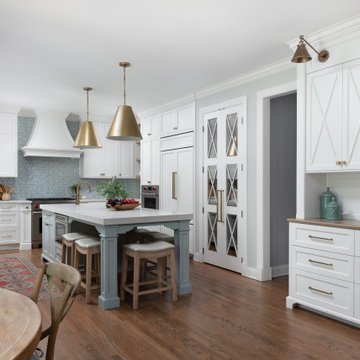
This young family wanted to update their kitchen and loved getting away to the coast. We tried to bring a little of the coast to their suburban Chicago home. The statement pantry doors with antique mirror add a wonderful element to the space. The large island gives the family a wonderful space to hang out, The custom "hutch' area is actual full of hidden outlets to allow for all of the electronics a place to charge.
Warm brass details and the stunning tile complete the area.

This modern kitchen proves that black and white does not have to be boring, but can truly be BOLD! The wire brushed oak cabinets were painted black and white add texture while the aluminum trim gives it undeniably modern look. Don't let appearances fool you this kitchen was built for cooks, featuring all Sub-Zero and Wolf appliances including a retractable down draft vent hood.

The open floor plan flows from the airy kitchen into the glassed in breakfast room. a A custom bonnet hood is flanked by wall cabinets in perfect symmetry.
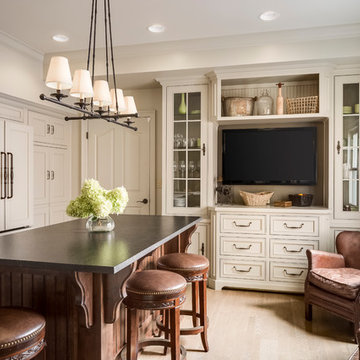
This was an incredible patio home remodel we completed in the Fall of 2013. The original interior was straight from the early 1980s. We brought the property every luxury of a 21st century kitchen - slow close drawer glides, farmhouse sink, panel-front dishwasher and refrigerator, beaded inset cabinets, island with eat-in barstools....the list goes on. Every room on the first floor was transformed with newly installed hardwood floors, crown molding, and fresh paint. The two-sided fireplace was refaced on either side as well as given brand new molding, mantles, and recessed lighting. An alder wood bookshelf was installed in the dining room. The master bath received a full-size laundry closet (in lieu of the former laundry closet which was in the kitchen where we now have a built-in and TV!). We expanded the shower to give room for a seat. The original vanity was ripped out and replaced with custom-built vanities, new lighting, mirrors, etc.
Every inch of this patio home has been elevated!
Interior Design by Bonnie Taylor
Photo by Chad Jackson
Remodeled by Scovell Wolfe and Associates, Inc.
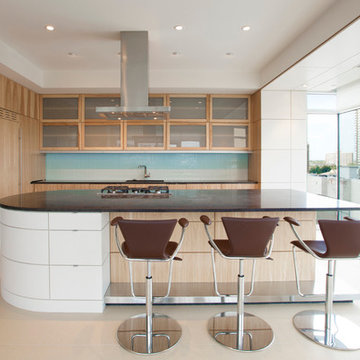
Modern Kitchen with custom curved/cantilevered island and framed views of downtown - Interior Architecture: HAUS | Architecture For Modern Lifestyles - Construction: Stenz Construction - Photography: HAUS | Architecture For Modern Lifestyles
4.656 Billeder af køkken med stænkplade med glasfliser og integrerede hvidevarer
6
