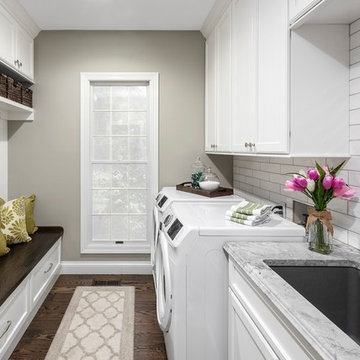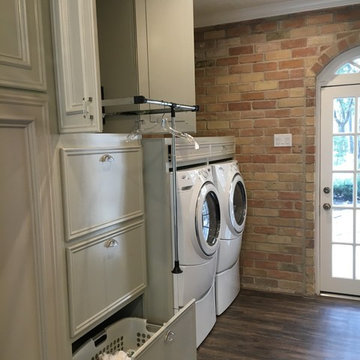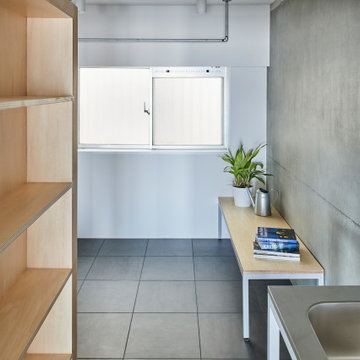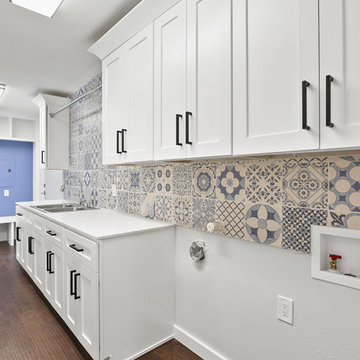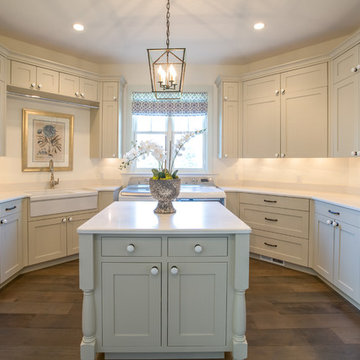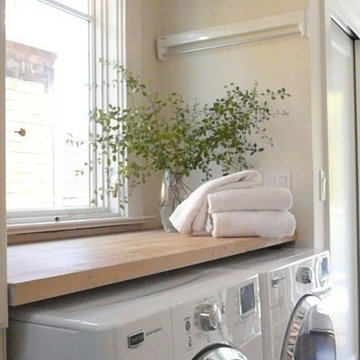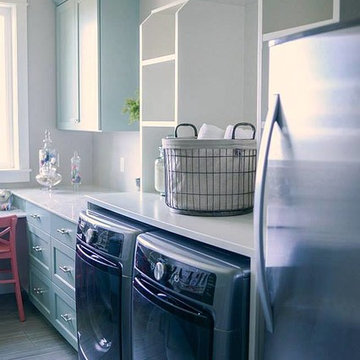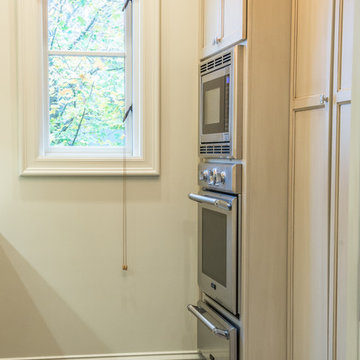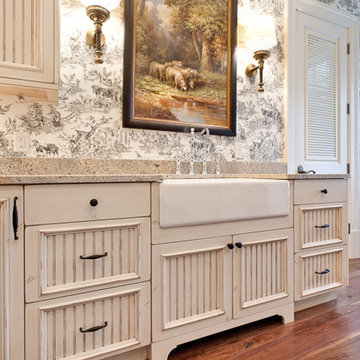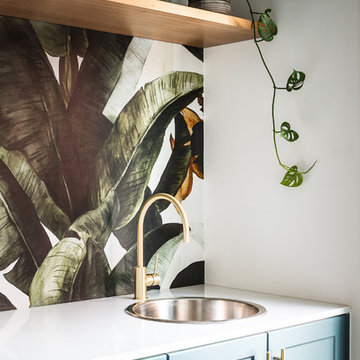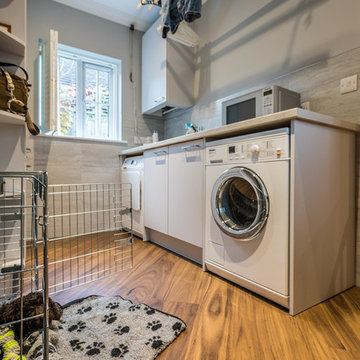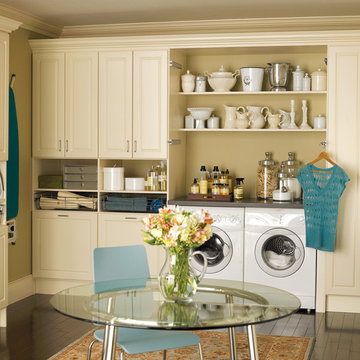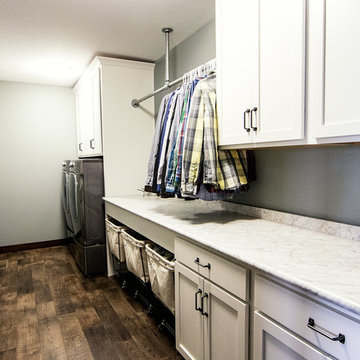441 Billeder af kombineret bryggers med mørkt parketgulv
Sorteret efter:
Budget
Sorter efter:Populær i dag
161 - 180 af 441 billeder
Item 1 ud af 3
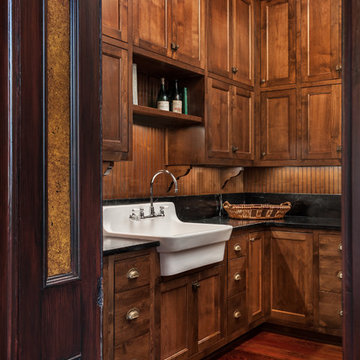
This space off of the kitchen serves as both laundry and pantry. The cast iron sink and soapstone counters are a nod to the historical significance of this home.
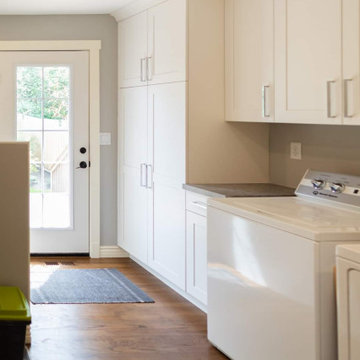
White shaker cabinets keep this utility room timeless. A dog washing station was added to make cleaning their doggy quick and easy.

2階の階段を上がったところに広がる洗濯コーナー。左に見える引き戸が浴室につながる。「この場所で洗濯をして室内干しも最小限の移動で行えます。その後カウンターでたたむことができます。クローゼットも2階にあって、便利です」と奥様は喜びます。
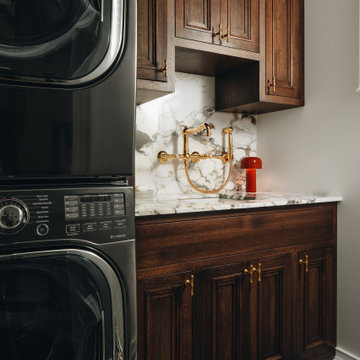
Still dreaming about this stunning laundry room complete with quarter sawn stained oak custom cabinetry. One of our favorite projects with @abbieanderson ✨
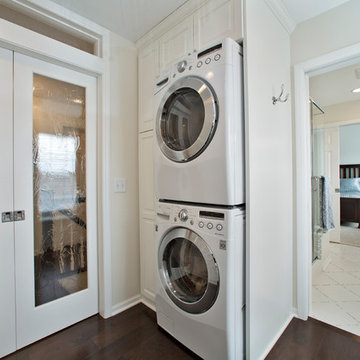
A stackable washer and dryer were added to the space to make “laundry day” easier any day of the week.

dettaglio della zona lavatrice asciugatrice, contatori e comandi remoti degli impianti, a sinistra dettaglio del porta biancheria.
Particolare della lavanderia con letto a scomparsa per la servitù.
Un letto che scompare all'occorrenza che può essere utilizzato anche per gli ospiti
il sistema integrato a ribalta permette di avere il letto completamente nascosto e non visible
foto marco Curatolo
foto marco Curatolo
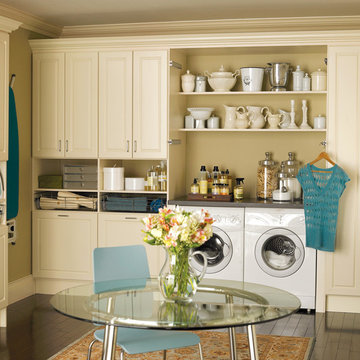
Kitchen and Laundry Room Maximize Space - A beautifully workable solution integrates the laundry facilities with kitchen space for efficiency and storage optimization.
441 Billeder af kombineret bryggers med mørkt parketgulv
9
