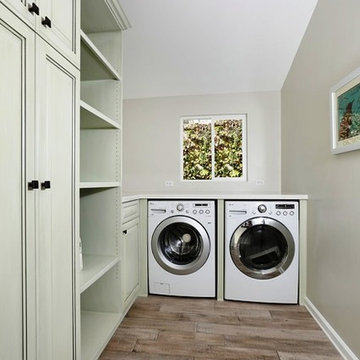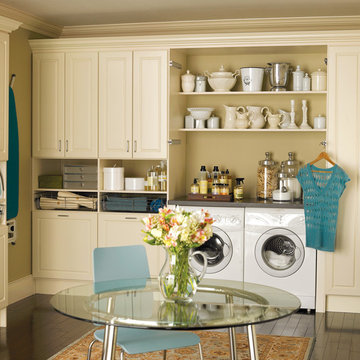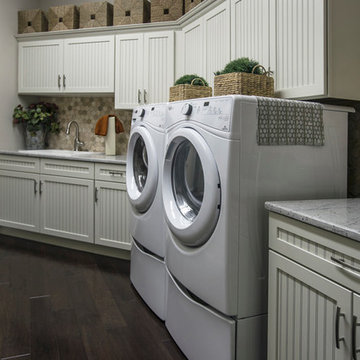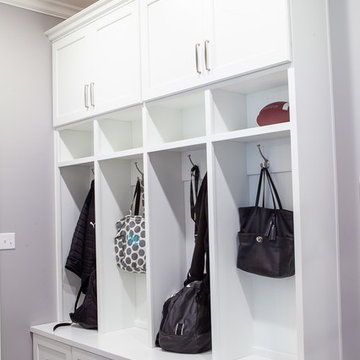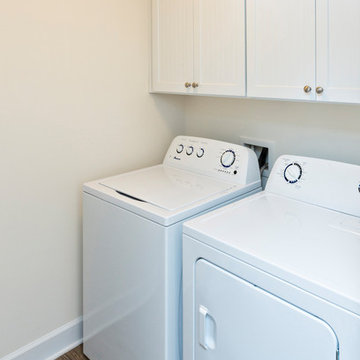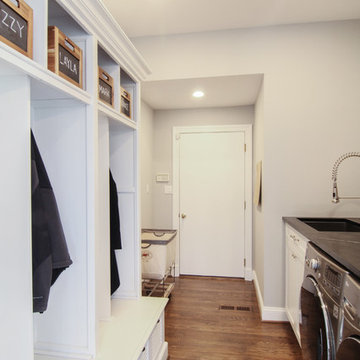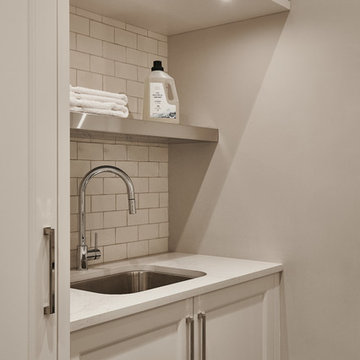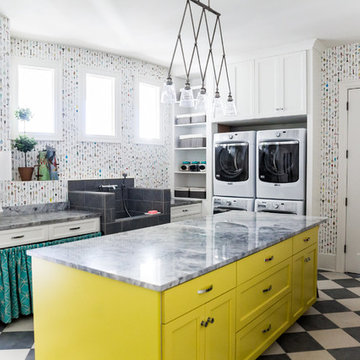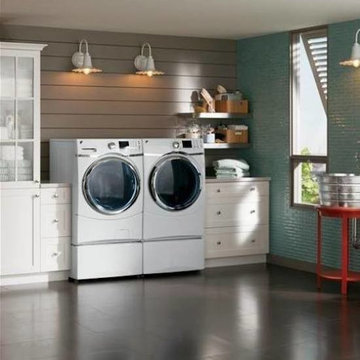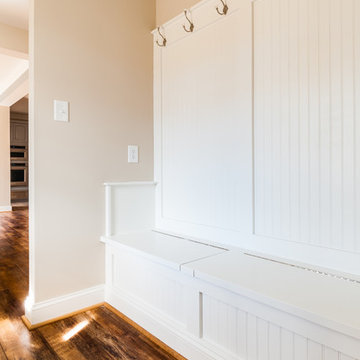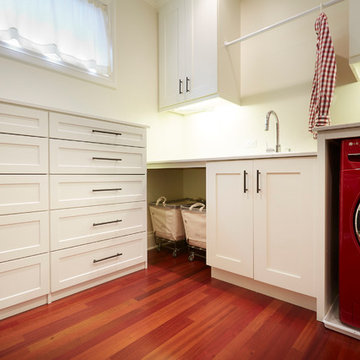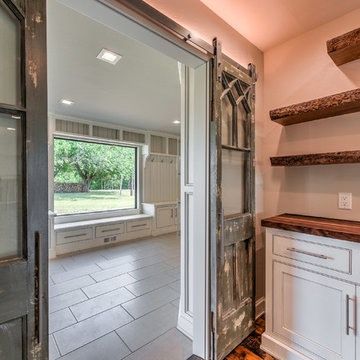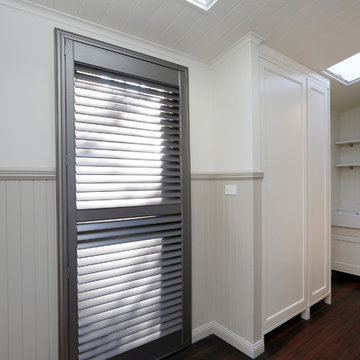441 Billeder af kombineret bryggers med mørkt parketgulv
Sorteret efter:
Budget
Sorter efter:Populær i dag
241 - 260 af 441 billeder
Item 1 ud af 3
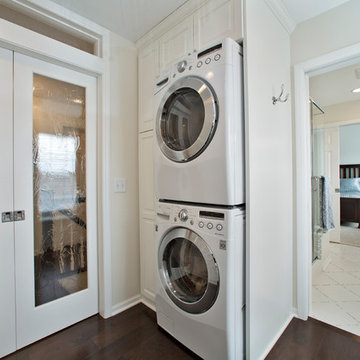
A stackable washer and dryer were added to the space to make “laundry day” easier any day of the week.
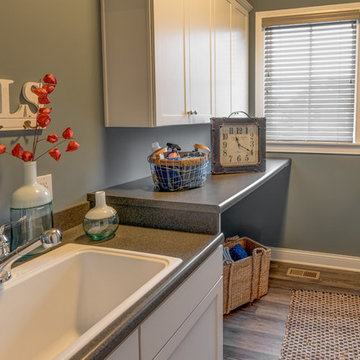
The deep laundry sink is conveniently located by the mudroom/entry room from the back door. Ideal for washing muddy clothes on those rainy days.
Photo by: Thomas Graham
Interior Design by: Everything Home Designs
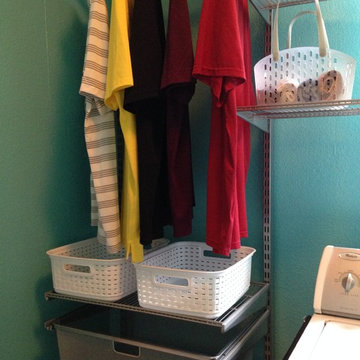
Use of free standing shelves to accommodate in between the washer and dryer machine in order to install shelves on top.
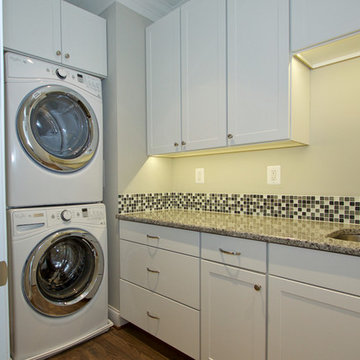
PBA designed the renovation of this two story, 1,800 square foot, Henderson’s Wharf penthouse condominium in the historic Fell’s Point community to take advantage of the breathtaking views of Baltimore’s Inner Harbor. The existing floor plan was configured with living spaces on the lower level, and bedrooms with terraces on the upper level: PBA inverted the layout by creating a generous foyer at the lower level entry with a stair leading to the living spaces on the upper level. The lower level was renovated for a master suite and guest bedroom, while the upper floor was converted to an open great room taking advantage of the breathtaking views of the Harbor (along with a powder room, office and laundry room). The project presented very difficult challenges since sanitary plumbing lines could not be relocated due to the unavailability of access from the unit below, so the design was forced to conform with existing lower level plumbing locations. In addition, PBA utilized computer aided design (BIM) to route ductwork throughout the unit due to extremely limited space.
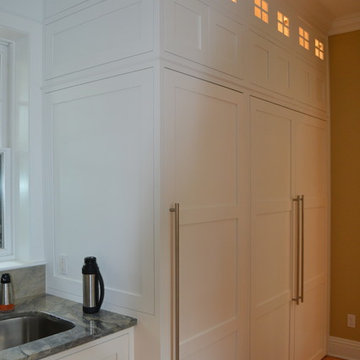
Built in 30" freezer then 60" built in pantry system. These large doors are 1-3/8" thick with heavy duty Euro hinge.
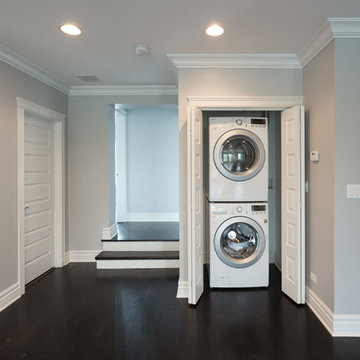
To the side is a compact yet fully equipped laundry room. The clever design keeps the laundry area hidden while also easily accessible to the whole home.
Project designed by Skokie renovation firm, Chi Renovation & Design - general contractors, kitchen and bath remodelers, and design & build company. They serve the Chicago area, and it's surrounding suburbs, with an emphasis on the North Side and North Shore. You'll find their work from the Loop through Lincoln Park, Skokie, Evanston, Wilmette, and all the way up to Lake Forest.
For more about Chi Renovation & Design, click here: https://www.chirenovation.com/
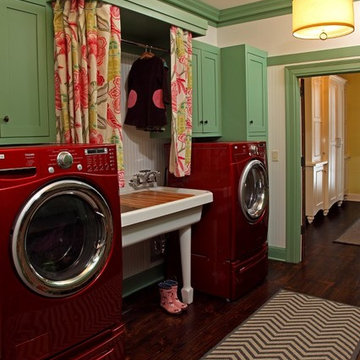
Colorful laundry room with custom draped clothe drying space.
Photography: Greg Paige
441 Billeder af kombineret bryggers med mørkt parketgulv
13
