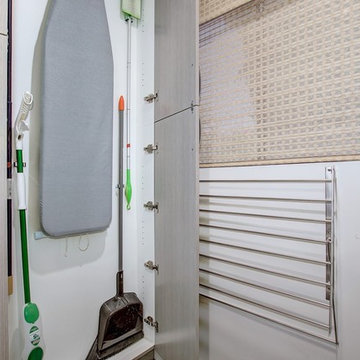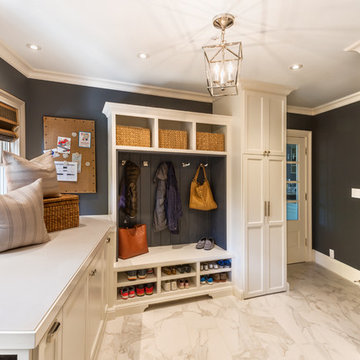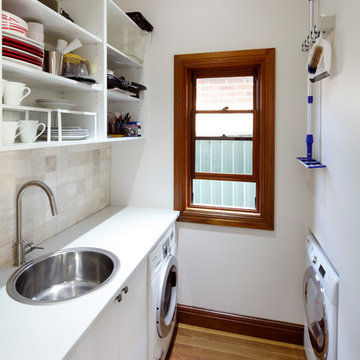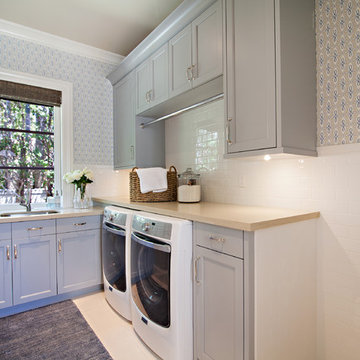12.325 Billeder af kombineret bryggers
Sorteret efter:
Budget
Sorter efter:Populær i dag
101 - 120 af 12.325 billeder
Item 1 ud af 2

-Cabinets: HAAS, Cherry wood species with a Barnwood Stain and Shakertown – V door style
-Countertops: Vicostone Onyx White Polished in laundry area, desk and master closet.
Glazzio Crystal Morning mist/Silverado power grout
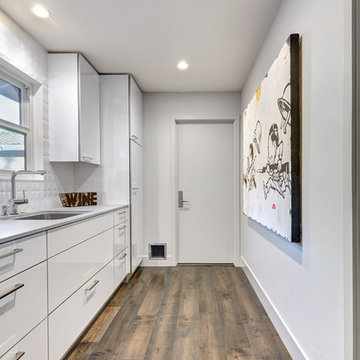
The concept in this laundry room was to create a simple, easy to use and clean space with ample storage and a place removed from the central part of the home to house the necessity of the cats and their litter box needs. There was no need for glamour in the laundry room yet we were still able to create a simple, classy and highly utilitarian space.
Photo credit: Fred Donham of PhotographerLink
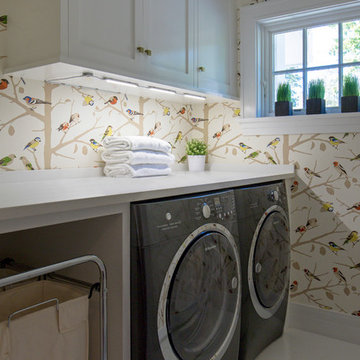
Work, think and create under vibrant, high-energy lighting that fosters a clean and efficient atmosphere. Ideal for use as task or accent lighting around the home or office in kitchens, laundry rooms, closets, vanities, garages, work spaces and more.
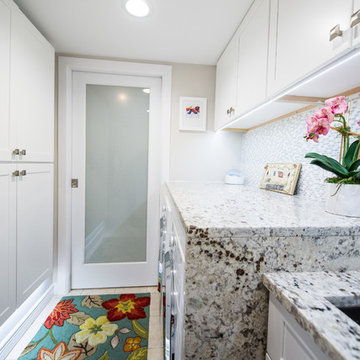
This laundry room, was a space room in the back of the house where all the extra items would normally go. We converted it into a laundry room for better usage of the space. The compact design holds the laundry, linen closet, water meter, electrical panel and tons of storage all blend in seememless into the space to make this room fresh and inviting.
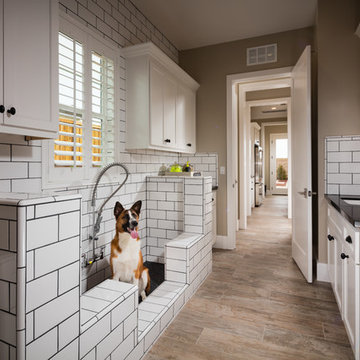
Vista Dorado Plan 3 Laundry Space and Dog Wash Station | Brentwood, CA

Lead Designer: Vawn Greany - Collaborative Interiors / Co-Designer: Trisha Gaffney Interiors / Cabinets: Dura Supreme provided by Collaborative Interiors / Contractor: Homeworks by Kelly / Photography: DC Photography

A timeless traditional family home. The perfect blend of functionality and elegance. Jodi Fleming Design scope: Architectural Drawings, Interior Design, Custom Furnishings. Photography by Billy Collopy
12.325 Billeder af kombineret bryggers
6
