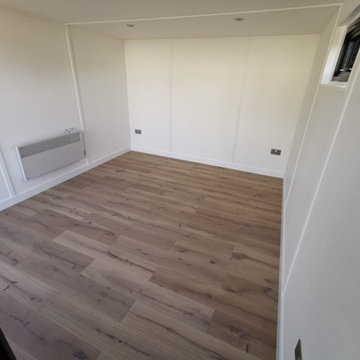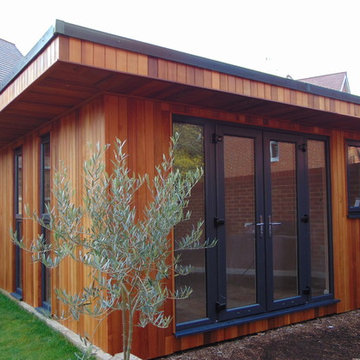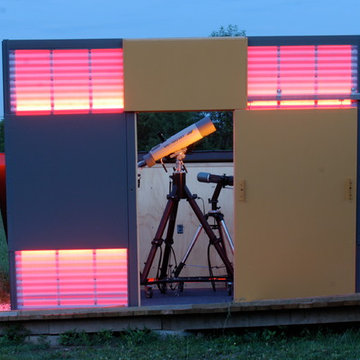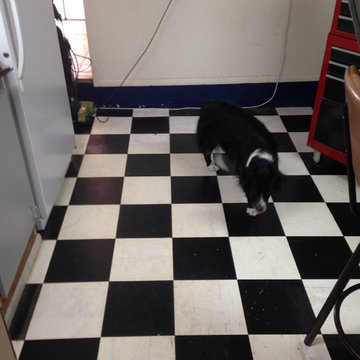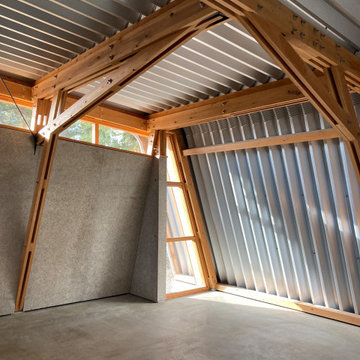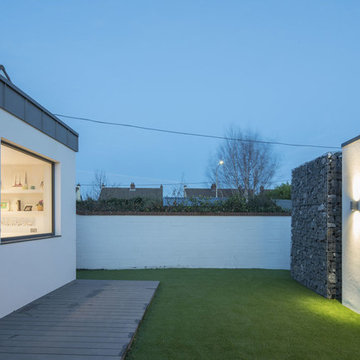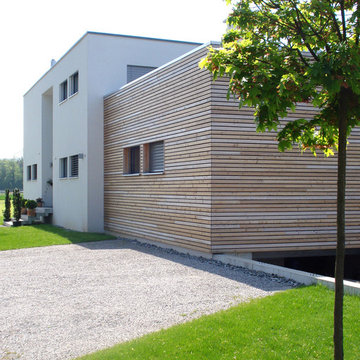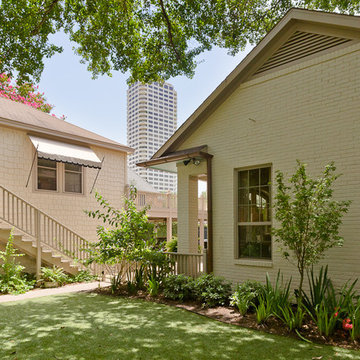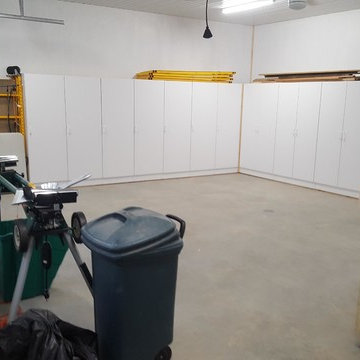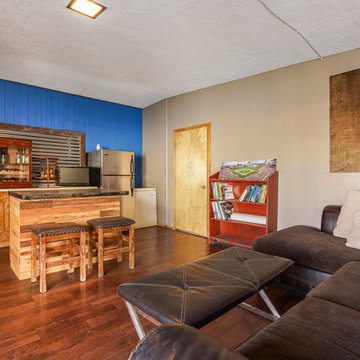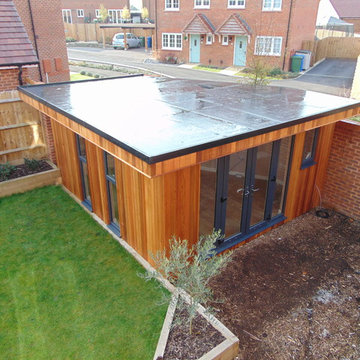262 Billeder af kontor, atelier eller værksted
Sorteret efter:
Budget
Sorter efter:Populær i dag
121 - 140 af 262 billeder
Item 1 ud af 3
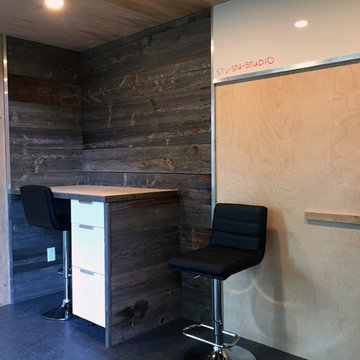
This backyard garden studio with a modern design provides a comfortable and stylish retreat for a home office, art studio, cottage bunkie or for backyard entertaining. The layout features two built in work stations, and a built-in sofa bench that can be used for reading, watching televisions or an afternoon nap. A second story loft provides space for storage, a kid's play area or a separate space for lounging. With a footprint just over 100 square feet, this studio makes efficient use of space while minimizing the footprint of the backyard and may be constructed without a permit in many jurisdictions (check your local building code).
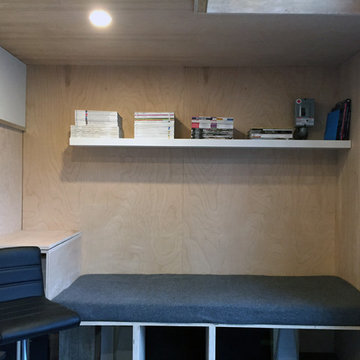
This backyard garden studio with a modern design provides a comfortable and stylish retreat for a home office, art studio, cottage bunkie or for backyard entertaining. The layout features two built in work stations, and a built-in sofa bench that can be used for reading, watching televisions or an afternoon nap. A second story loft provides space for storage, a kid's play area or a separate space for lounging. With a footprint just over 100 square feet, this studio makes efficient use of space while minimizing the footprint of the backyard and may be constructed without a permit in many jurisdictions (check your local building code).
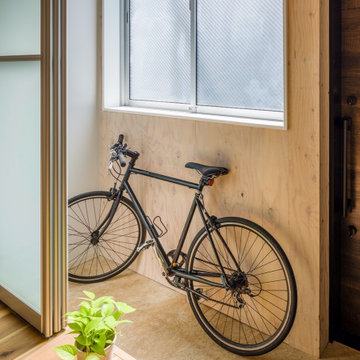
リノベーション
木のガレージ
(ウロコ壁が特徴的な自然素材のリノベーション)
土間空間があり、梁の出た小屋組空間ある、住まいです。
株式会社小木野貴光アトリエ一級建築士建築士事務所
https://www.ogino-a.com/
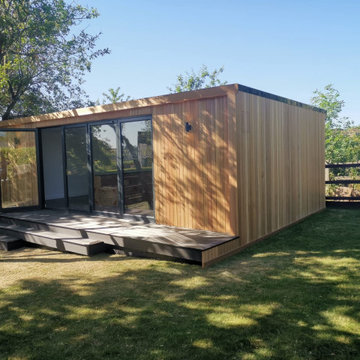
This contemporary garden room was completed in three weeks with just a one-week mobilisation period from order placement. Featuring improted cedar cladding, grey aluminium windows and composite decking. This room is 26m2 and costs under £25k.
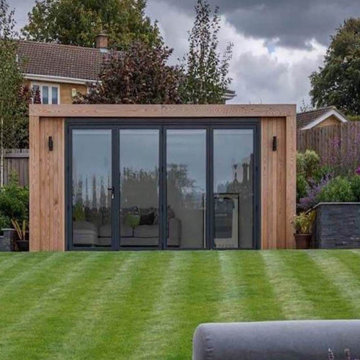
Les agrandissements de maison en bois sont de plus en plus populaires aujourd’hui
Découvrez notre solution d'Agrandissement maison bois moderne à toit plat contemporain, la réponse parfaite à tous vos besoins d'extension de maison. Avec son design contemporain et élégant, cette extension en bois apporte une touche de modernité à votre espace de vie existant.
Notre équipe d'experts en construction utilise des techniques de pointe pour réaliser cette extension en bois avec le plus grand soin et professionnalisme. Chaque détail est soigneusement pensé pour vous offrir un agrandissement de maison fonctionnel, esthétique et durable.
L'agrandissement de maison en bois est non seulement écologique, mais il offre également une isolation thermique optimale. Vous pourrez ainsi profiter d'un espace de vie confortable tout au long de l'année, tout en réduisant vos coûts énergétiques.
Grâce à notre expertise en agrandissement de maison, nous vous garantissons une intégration parfaite de cette extension en bois à votre habitation existante. Que ce soit pour créer une nouvelle chambre, un bureau, une salle de jeu ou même une cuisine, notre solution d'agrandissement de maison en bois répondra à tous vos besoins.
Alors n'attendez plus, offrez-vous l'agrandissement de maison en bois moderne avec toit plat dont vous avez toujours rêvé. Contactez-nous dès maintenant pour obtenir votre devis personnalisé et réaliser votre projet d'extension de maison. Votre satisfaction est notre priorité absolue!
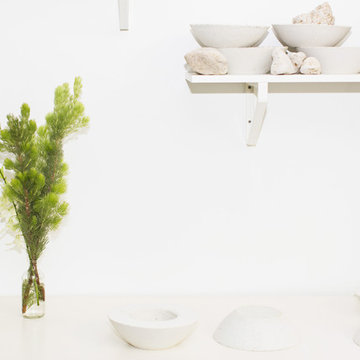
Believe it or not... this space is a garage, it doubles as a studio for Tomfo Yamba scandi
Photo credit: Vicki james
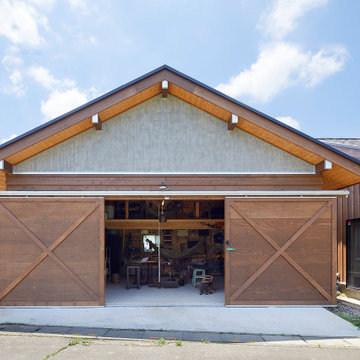
まるでショップのように飾り付けられたガレージ内部。車をいれずにご主人の趣味を楽しむ秘密基地となった。友達があつまり夜通し時間を楽しむそう。「なにもわからないままその場でテントをはって過ごしたあの頃を思い出しながら語るのが楽しくて。」大人になってから楽しめる贅沢な空間。
外観もシンプルにまとめ景観を崩さないよう配慮しました。
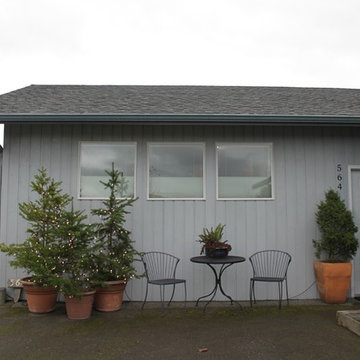
My parents were using their attached garage as an artist studio and there were a couple of problems. The first was that the prevailing westerly winds were blowing dust into the space around the edges of the garage door which ended up covering all the surfaces and contaminating their paints. This second problem was that the wind infiltration made the space uncomfortable at both the height of summer and the cold of winter.
Once we settled on a design I used Revit to create the documents necessary for permitting purposes.
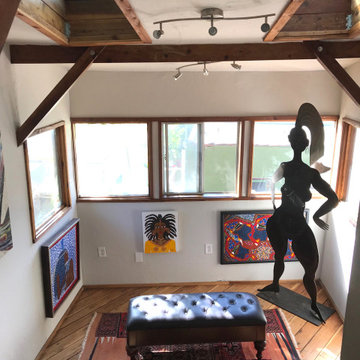
The house is built on a slope, and so is the studio, that has two levels and a loft. Sunlight filters through the skylights and creates the perfect environment to showcases the homeowner's original art. We placed a bench so visitors can sit down and take it all in.
262 Billeder af kontor, atelier eller værksted
7
