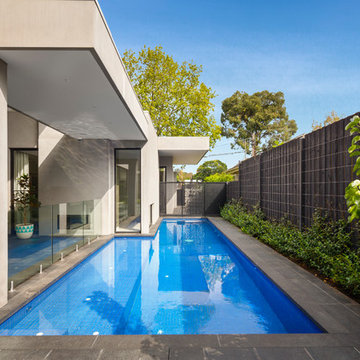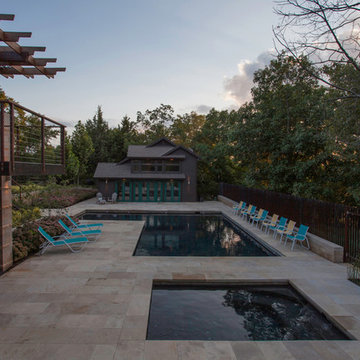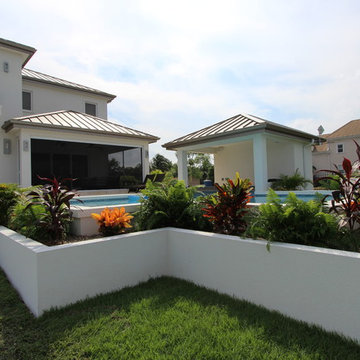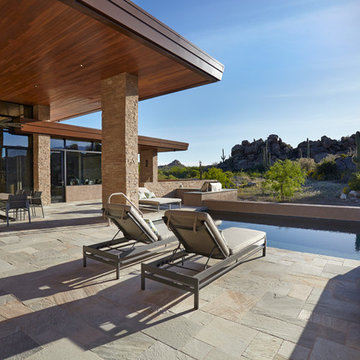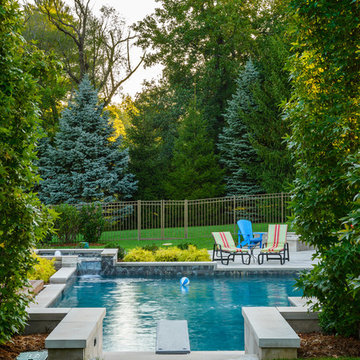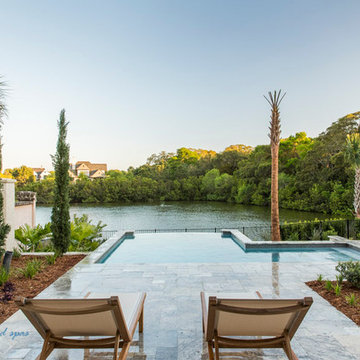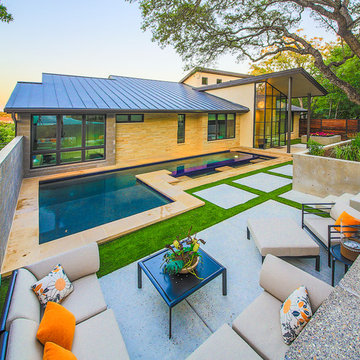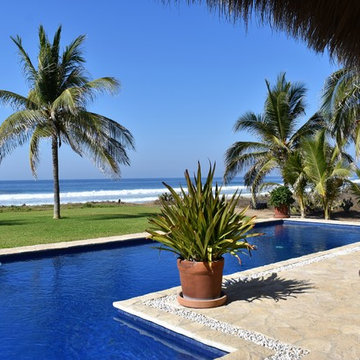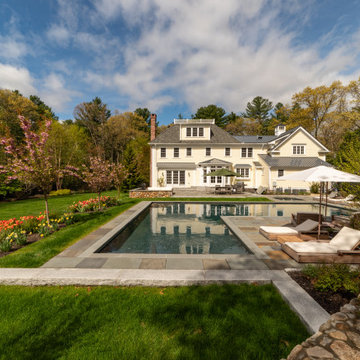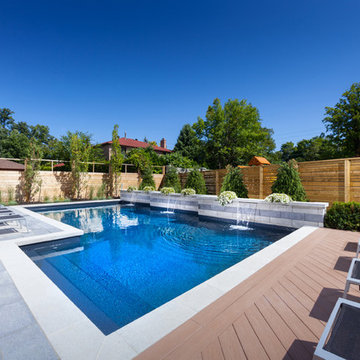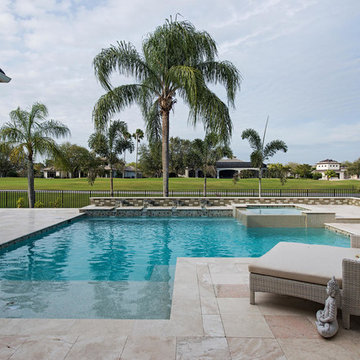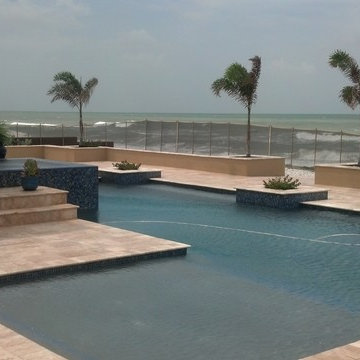853 Billeder af L-formet pool med belægningssten
Sorteret efter:
Budget
Sorter efter:Populær i dag
141 - 160 af 853 billeder
Item 1 ud af 3
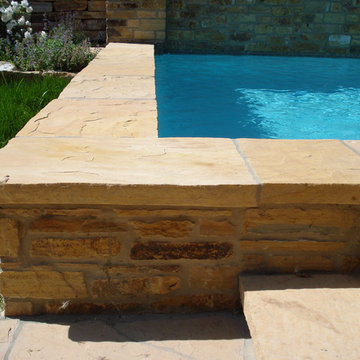
snap cut flagstone coping with ledgerstone veneer on the pool, the pool is raised 18 inches above the ground so we could indent it into the hillside.
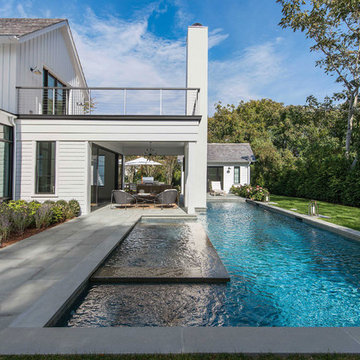
This custom built modern Hamptons home was realized from the ground up by Nicole Fuller Interiors. Working together with the architect and builder, Fuller imbued the home with a sense of bohemian sophistication. The look is achieved through Fuller’s signature use of black structural elements, such as dark windows to ground the space, alongside a light, neutral palette that echoes the surrounding seagrass and dunes. The home is furnished with an eclectic mix of vintage designs, custom furnishings, and transitional elements. In the living room, the ethnic vibe of texture-heavy Moroccan designs set against a precious silver travertine fireplace creates a look of effortless luxury.
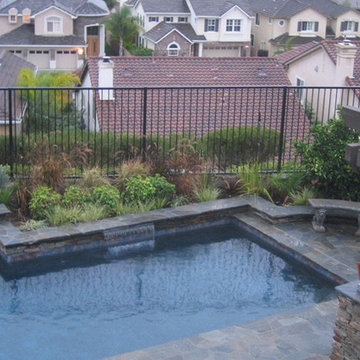
Swan Pools | Aesthetics | Stone - Red Mountain.
For free estimate, please contact 1-800-FOR-SWAN, or visit http://www.swanpools.com.
Swan Pools | Begin your backyard dream today!
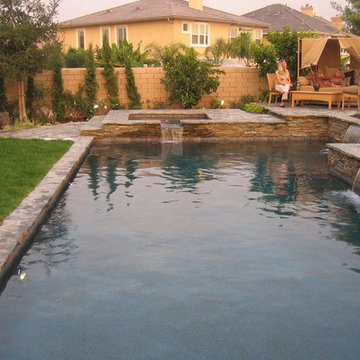
Swan Pools | Aesthetics | Stone - Red Mountain.
For free estimate, please contact 1-800-FOR-SWAN, or visit http://www.swanpools.com.
Swan Pools | Begin your backyard dream today!
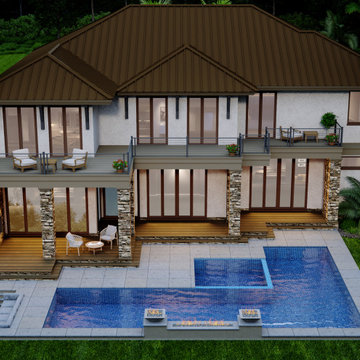
A birds eye view of back yard, the pool, hot tub, fire pits or fire bowls, and the rear of the home. The doors are 10'-0" tall on the first floor and 8'-0" tall on the second floor, so yes they do appear skinny, due to there height.
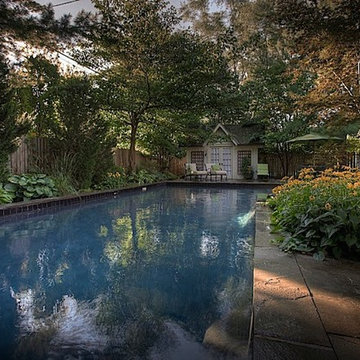
Some spaces put you at ease immediately. Led by the clients and their love for tasteful understated gardens, the choices in this yard seem obvious at every turn.
The L-shaped pool sits easily in the yard. Its stone clad stairs mirror those coming off the house, while the hot tub slips within the overall lines of the pool. The pool house sits at the pools' end and acts as a visual anchor and the focal point. Pennsylvania flagstone surrounds the pool and carries up to the back door through raised beds and under a simple but handsome arbor.
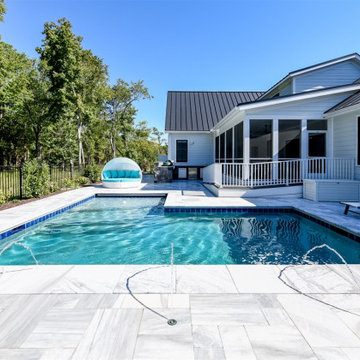
The ultimate lounger! This Lewes pool has a large sun ledge followed by an equally spacious lounge platform. The ell shape allows for ultimate lounge room while maximizing open swim space. Dual automatic covers help keep the pool clean, water warm, and water chemistry on point. An LED bubbler on the sun ledge and three deck jets create the ideal ambiance for this backyard oasis.
Interior Finish - WetEdge Technologies, Luna Quartz; Aruba
Waterline Tile - 6"x6" Tahitian Gloss Blue, Ceramic
Trim Tile - 2"x2" Tahitian Gloss Blue, Ceramic
Coping - Grecian Silver Travertine
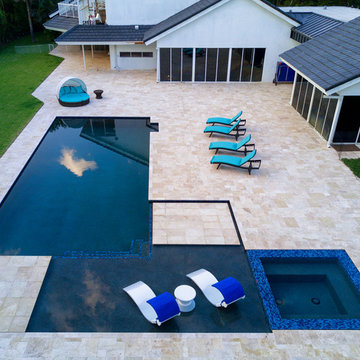
custom designed staright line pool and spa. Floating deck pads for day beds and in water lounge chairs to lounge dry or wet around water.
853 Billeder af L-formet pool med belægningssten
8
