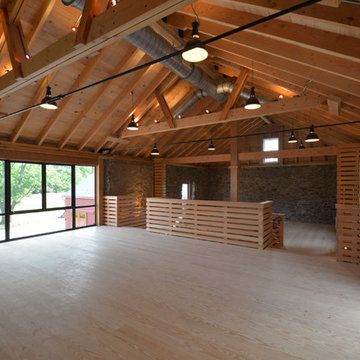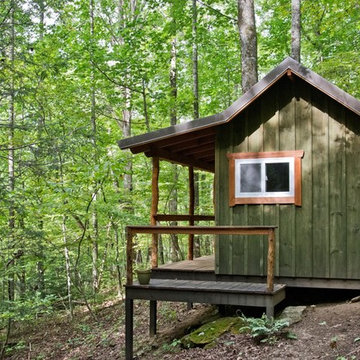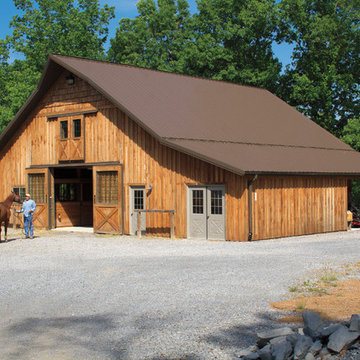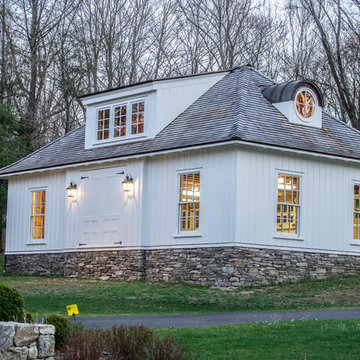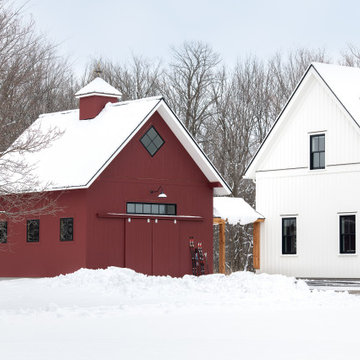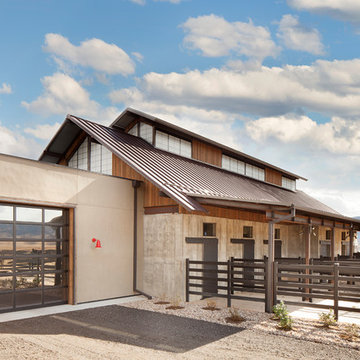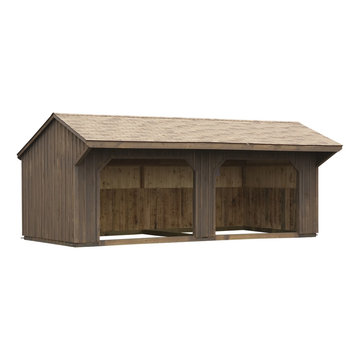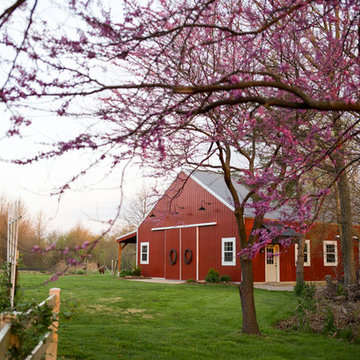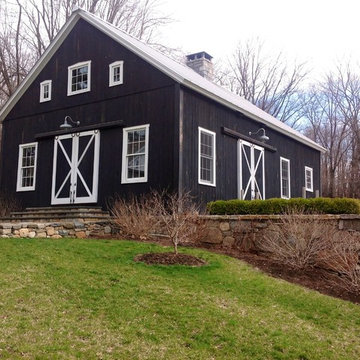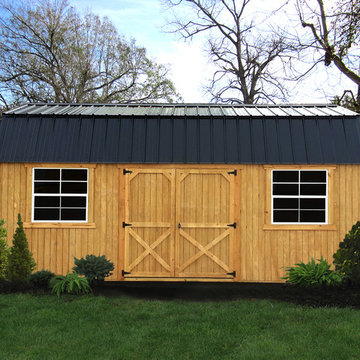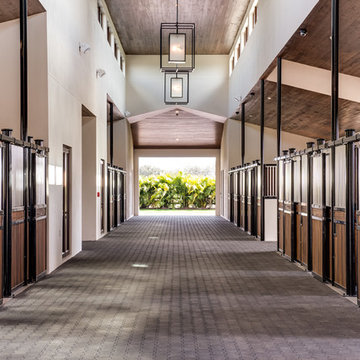1.520 Billeder af lade
Sorteret efter:
Budget
Sorter efter:Populær i dag
141 - 160 af 1.520 billeder
Item 1 ud af 2
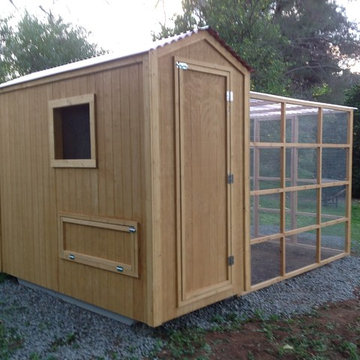
This beautiful modern style coop we built and installed has found its home in beautiful rural Alpine, CA!
This unique unit includes a large 8' x 8' x 6' chicken run attached a half shed / half chicken coop combination!
Shed/Coop ("Shoop") measures 8' x 4' x 7'6" and is divided down the center to allow for chickens on one side and storage on the other.
It is built on skids to deter moisture and digging from underside. Coop has a larger nesting box that open from the outside, a full size barn style door for access to both sides, small coop to run ramp door, thermal composite corrugated roofing with opposing ridgecap and more! Chicken run area has clear UV corrugated roofing.
This country style fits in nicely to the darling property it now calls home.
Built with true construction grade materials, wood milled and planed on site for uniformity, heavily weatherproofed, 1/2" opening german aviary wire for full predator protection
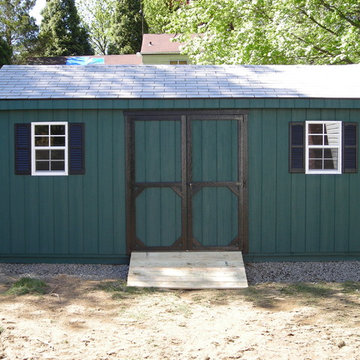
This standard A-Frame has been dressed with shutters and a ramp. When you order the shed you can select the main shed color, the trim color, and the roof shingle color. There are so many options to choose from.
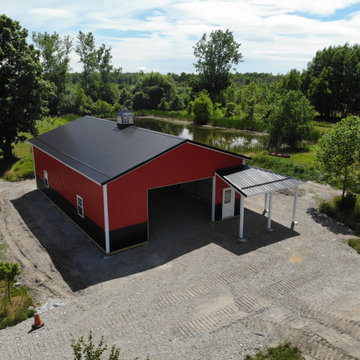
With its impressive 1,536-square-feet of interior space, this pole barn offers unparalleled storage and versatility. The attached lean-to provides an additional 384-square-feet of covered storage, ensuring ample room for all their storage needs. The barn's exterior is adorned with Everlast II™ steel siding and roofing, showcasing a vibrant red color that beautifully contrasts with the black wainscoting and roof, creating an eye-catching aesthetic perfect of the Western New York countryside.
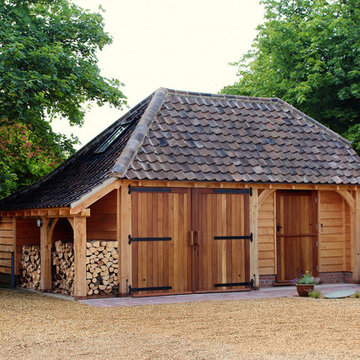
A delightful oak structure we built for a client who needed extra garden storage room space. Inside this tradtional design we incorporated a garage space car port, gym, storage and even a room above space. the logstore was a bespoke design with the rear section enclosed.
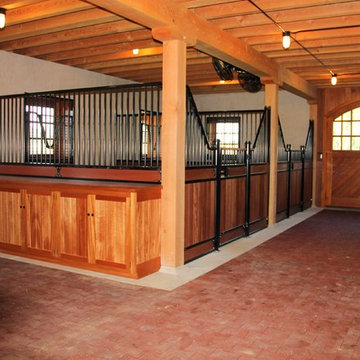
custom horse stalls set in timber frame bank barn
rubber pavers in cross aisle
custom cabinets and carriage doors
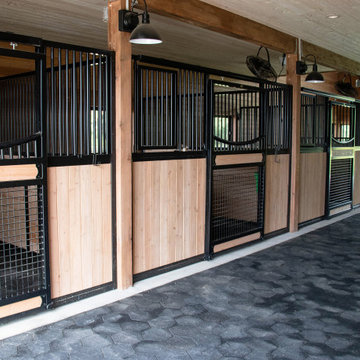
Barn Pros Denali barn apartment model in a 36' x 60' footprint with Ranchwood rustic siding, Classic Equine stalls and Dutch doors. Construction by Red Pine Builders www.redpinebuilders.com
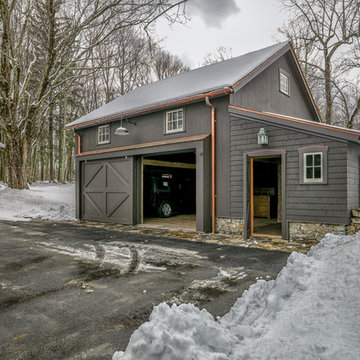
A couple of the 2" thick reclaimed White Oak floor boards were purposefully left loose so that as you drive into this barn, you'll hear (and feel) a thump or two.
© Carolina Timberworks.
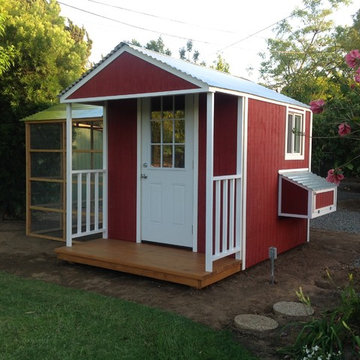
Our Barnyard Bonanza was created to mimic a Barn Style Cottage featuring an indoor coop and storage shed area with a predator proof run in Fullerton, CA (Orange County).
Coop measures 11' L X 7' D X 7.5' H @ peak, run measures 8' W X 8' D X 6.5' T.
Features an elevated floor, quaint front porch, 9 light front door, barn style rear door, 24x24 windows on each side, inside divider for coop/storage area, automatic coop door and more!
materials include predator proof wire on run, T1-11 siding with solid red weatherproofing stain and white trim, galvanized corrugated roofing with opposing ridge cap.
1.520 Billeder af lade
8
